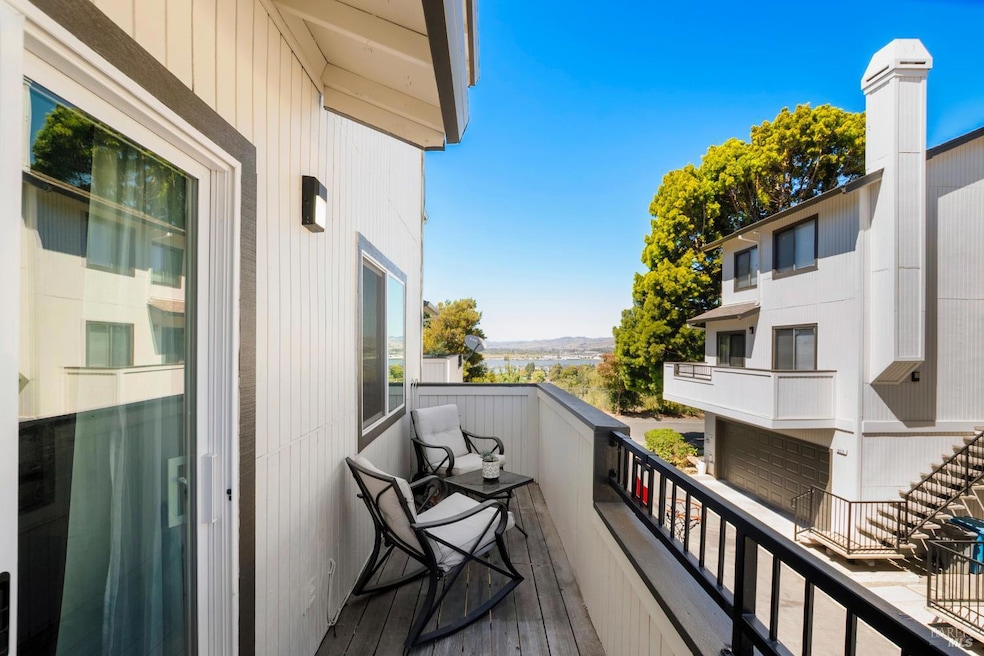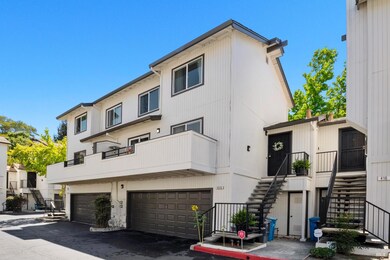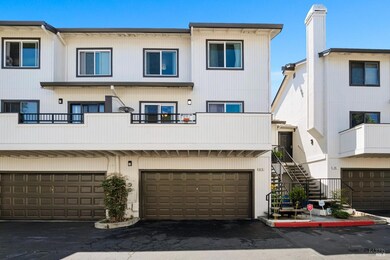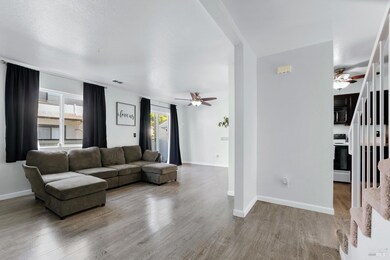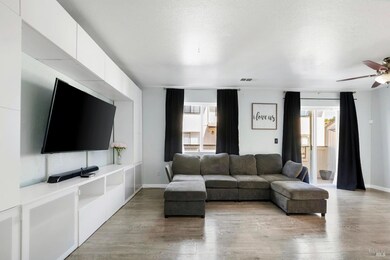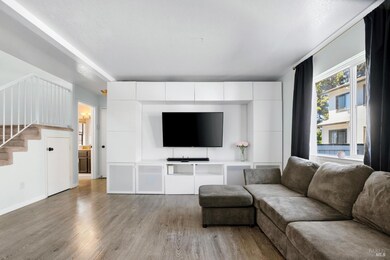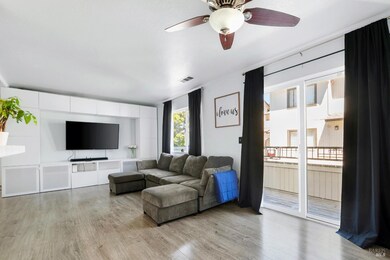1 Frisbie St Unit 415 Vallejo, CA 94590
Vallejo Heights NeighborhoodEstimated payment $2,736/month
Highlights
- River View
- Traditional Architecture
- 2 Car Attached Garage
- Deck
- Balcony
- Bathtub with Shower
About This Home
Experience stunning Bay and Napa River views from this spacious 2-bedroom, 1.5-bath Vallejo condo with a rare townhome-style layout. Enjoy two private balconies perfect for morning coffee or evening relaxation in a peaceful community with no rear neighbors. This move-in-ready home features vinyl laminate flooring, abundant natural light, and a thoughtfully designed kitchen with generous counter spaceideal for both everyday living and entertaining. Convenience abounds with an in-unit laundry closet (washer/dryer included) and a rare attached 2-car garage with extra storage for vehicles, tools, or hobbies. Perfectly located just minutes from the Vallejo Ferry Terminal with direct service to San Francisco, plus quick access to Hwy 29 for Napa Valley wine country, Hwy 37 to Sonoma/Marin, and I-80 for easy commutes to SF or Sacramento. Nearby attractions include Downtown Vallejo's Farmers Market, historic Mare Island, Six Flags Discovery Kingdom, the waterfront, shopping, dining, and Sutter Solano Medical Center.
Property Details
Home Type
- Condominium
Est. Annual Taxes
- $4,201
Year Built
- Built in 1991
Lot Details
- East Facing Home
HOA Fees
- $452 Monthly HOA Fees
Parking
- 2 Car Attached Garage
- Front Facing Garage
- Secured Garage or Parking
- Guest Parking
Property Views
- River
- City
Home Design
- Traditional Architecture
- Slab Foundation
- Composition Roof
- Wood Siding
Interior Spaces
- 964 Sq Ft Home
- 2-Story Property
- Whole House Fan
- Ceiling Fan
- Family or Dining Combination
- Storage
Kitchen
- Free-Standing Electric Range
- Microwave
- Tile Countertops
Bedrooms and Bathrooms
- 2 Bedrooms
- Bathtub with Shower
Laundry
- Laundry closet
- Stacked Washer and Dryer
Outdoor Features
- Balcony
- Deck
Utilities
- Central Heating
- High Speed Internet
- Cable TV Available
Community Details
- Association fees include common areas, maintenance exterior, management
- Cid Association, Phone Number (925) 672-2221
Listing and Financial Details
- Assessor Parcel Number 0051-450-150
Map
Home Values in the Area
Average Home Value in this Area
Tax History
| Year | Tax Paid | Tax Assessment Tax Assessment Total Assessment is a certain percentage of the fair market value that is determined by local assessors to be the total taxable value of land and additions on the property. | Land | Improvement |
|---|---|---|---|---|
| 2025 | $4,201 | $278,874 | $44,617 | $234,257 |
| 2024 | $4,201 | $273,407 | $43,743 | $229,664 |
| 2023 | $3,962 | $268,047 | $42,886 | $225,161 |
| 2022 | $3,856 | $262,793 | $42,046 | $220,747 |
| 2021 | $3,770 | $257,641 | $41,222 | $216,419 |
| 2020 | $3,784 | $255,000 | $40,800 | $214,200 |
| 2019 | $2,135 | $119,508 | $35,321 | $84,187 |
| 2018 | $1,984 | $117,166 | $34,629 | $82,537 |
| 2017 | $1,876 | $114,869 | $33,950 | $80,919 |
| 2016 | $1,317 | $112,618 | $33,285 | $79,333 |
| 2015 | $1,300 | $110,928 | $32,786 | $78,142 |
| 2014 | $1,282 | $108,756 | $32,144 | $76,612 |
Property History
| Date | Event | Price | List to Sale | Price per Sq Ft | Prior Sale |
|---|---|---|---|---|---|
| 08/28/2025 08/28/25 | For Sale | $368,800 | +47.5% | $383 / Sq Ft | |
| 02/19/2019 02/19/19 | Sold | $250,000 | 0.0% | $259 / Sq Ft | View Prior Sale |
| 02/09/2019 02/09/19 | Pending | -- | -- | -- | |
| 12/30/2018 12/30/18 | For Sale | $250,000 | -- | $259 / Sq Ft |
Purchase History
| Date | Type | Sale Price | Title Company |
|---|---|---|---|
| Grant Deed | $250,000 | Lawyers Title Co | |
| Grant Deed | $101,500 | Chicago Title Company | |
| Grant Deed | $172,000 | First American Title Co | |
| Grant Deed | $135,000 | Chicago Title Co | |
| Grant Deed | $81,500 | -- | |
| Interfamily Deed Transfer | -- | Placer Title Company |
Mortgage History
| Date | Status | Loan Amount | Loan Type |
|---|---|---|---|
| Open | $254,375 | New Conventional | |
| Previous Owner | $81,200 | Purchase Money Mortgage | |
| Previous Owner | $150,400 | No Value Available | |
| Previous Owner | $121,500 | FHA | |
| Previous Owner | $79,650 | FHA |
Source: MetroList
MLS Number: 325076994
APN: 0051-450-150
- 1 Frisbie St Unit 521
- 1 Frisbie St Unit 207
- 110 Harrier Ave
- 112 Harrier Ave
- 25 Burnham St
- 247 Coughlan St
- 309 Coughlan St
- 43 Rodgers St
- 19 Parrott St
- 290 Frisbie St
- 1800 Santa Clara St
- 130 Hilborn St
- 104 Baxter St
- 516 Hichborn St
- 620 Hichborn St
- 2269 Sacramento St
- 178 Farragut Ave
- 40 Baldwin St
- 1920 Marin St
- 69 Baldwin St
- 144 Hilborn St
- 55 Valle Vista Ave
- 129-191 Hilborn St Unit 153 Hilborn St
- 129-191 Hilborn St Unit 159 Hilborn St
- 551 Hichborn St
- 124 Farragut Ave
- 132 Calhoun St
- 445 Redwood St
- 2008 Marin St Unit B
- 702 Daniels Ave
- 900 Mare Island Way Unit 916
- 900 Mare Island Way Unit 908
- 1100 Cunningham St
- 341 Rodgers St Unit 5
- 678 Nebraska St Unit Studio 3
- 678 Nebraska St Unit Studio 2
- 688 Nebraska St Unit Massage A
- 688 Nebraska St Unit Studio 6
- 734 Ohio St Unit 736 ohio
- 1017 Louisiana St Unit B
