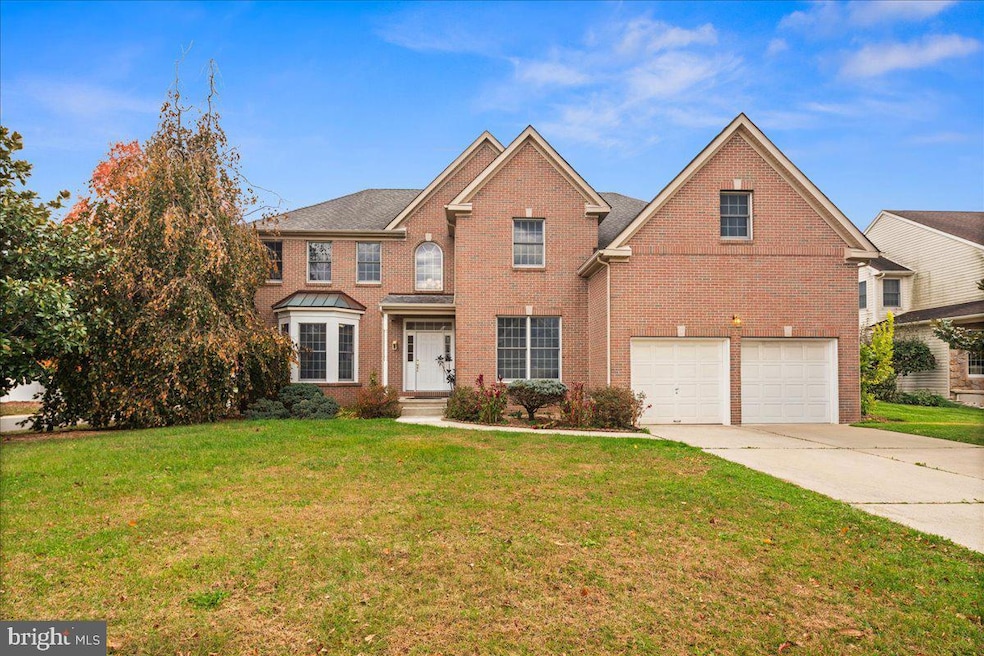1 Gardengate Ct Columbus, NJ 08022
Estimated payment $5,583/month
Highlights
- Colonial Architecture
- Wood Flooring
- 1 Fireplace
- Mansfield Township Elementary School Rated A-
- Hydromassage or Jetted Bathtub
- No HOA
About This Home
Welcome to 1 Gardengate Court, a beautifully maintained Berkley model set on a cul-de-sac in the desirable Countrywalk community. This spacious 4-bedroom, 3.5-bathroom home offers 3,794 square feet of well-designed living space, featuring hardwood floors throughout and a layout that feels both functional and inviting. The main level includes a formal living room, formal dining room, a private home office, and a generous family room with a fireplace and fan. The kitchen is filled with natural light and offers recessed lighting, brand new stainless steel appliances, a stainless steel sink, ample cabinetry, and a breakfast area overlooking the backyard. A convenient laundry room is also located on the main floor. Just outside, a deck provides the perfect space for outdoor dining or relaxing, with a garden in the backyard and fig trees along the side of the home. Upstairs, the expansive primary suite features a private sitting area, two closets, and an en-suite bathroom with a Kohler jetted tub. Three additional bedrooms and two full bathrooms complete the upper level. The entire home has just been completely painted, offering a fresh, move-in-ready feel. While interior finishes reflect the home’s original style, important system updates have already been made. The home features a dual-zone HVAC system, with one unit located in the basement and the other in the attic. The first-floor A/C and furnace (basement unit) have been replaced, the second-floor A/C (attic unit) has been replaced, and the second-floor furnace remains original. A new tankless water heater has also been installed. The full unfinished basement includes interior and exterior access with plenty of space for storage or future use. This well-located home offers space, updates, and the opportunity to make it your own!
Listing Agent
(609) 498-5722 zoe.harkel@cbrealty.com Coldwell Banker Residential Brokerage - Princeton License #2323885 Listed on: 11/16/2025

Home Details
Home Type
- Single Family
Est. Annual Taxes
- $12,399
Year Built
- Built in 2002
Lot Details
- 0.34 Acre Lot
Parking
- 2 Car Direct Access Garage
- 2 Driveway Spaces
- Front Facing Garage
- Garage Door Opener
Home Design
- Colonial Architecture
- Brick Exterior Construction
- Slab Foundation
- Poured Concrete
Interior Spaces
- 3,794 Sq Ft Home
- Property has 2 Levels
- Central Vacuum
- Recessed Lighting
- 1 Fireplace
- Home Office
- Wood Flooring
- Unfinished Basement
Kitchen
- Breakfast Area or Nook
- Gas Oven or Range
- Built-In Microwave
- Dishwasher
- Stainless Steel Appliances
Bedrooms and Bathrooms
- 4 Bedrooms
- Walk-In Closet
- Hydromassage or Jetted Bathtub
Laundry
- Laundry Room
- Laundry on main level
- Laundry Chute
Utilities
- Forced Air Heating and Cooling System
- Tankless Water Heater
Community Details
- No Home Owners Association
- Country Walk Subdivision
Listing and Financial Details
- Tax Lot 00058
- Assessor Parcel Number 18-00042 31-00058
Map
Home Values in the Area
Average Home Value in this Area
Tax History
| Year | Tax Paid | Tax Assessment Tax Assessment Total Assessment is a certain percentage of the fair market value that is determined by local assessors to be the total taxable value of land and additions on the property. | Land | Improvement |
|---|---|---|---|---|
| 2025 | $12,399 | $382,100 | $114,300 | $267,800 |
| 2024 | $12,487 | $382,100 | $114,300 | $267,800 |
| 2023 | $12,487 | $382,100 | $114,300 | $267,800 |
| 2022 | $12,613 | $382,100 | $114,300 | $267,800 |
| 2021 | $11,877 | $382,100 | $114,300 | $267,800 |
| 2020 | $12,739 | $382,100 | $114,300 | $267,800 |
| 2019 | $12,426 | $382,100 | $114,300 | $267,800 |
| 2018 | $11,914 | $382,100 | $114,300 | $267,800 |
| 2017 | $11,906 | $382,100 | $114,300 | $267,800 |
| 2016 | $11,914 | $382,100 | $114,300 | $267,800 |
| 2015 | $11,792 | $382,100 | $114,300 | $267,800 |
| 2014 | $11,303 | $382,100 | $114,300 | $267,800 |
Property History
| Date | Event | Price | List to Sale | Price per Sq Ft |
|---|---|---|---|---|
| 11/16/2025 11/16/25 | For Sale | $865,000 | 0.0% | $228 / Sq Ft |
| 10/09/2025 10/09/25 | Price Changed | $865,000 | -- | $228 / Sq Ft |
Purchase History
| Date | Type | Sale Price | Title Company |
|---|---|---|---|
| Deed | $367,300 | Starr Title Agency |
Mortgage History
| Date | Status | Loan Amount | Loan Type |
|---|---|---|---|
| Previous Owner | $250,000 | Purchase Money Mortgage |
Source: Bright MLS
MLS Number: NJBL2092950
APN: 18-00042-31-00058
- 213 Homestead Cir
- 3 Deep Hollow Ln N
- 87 Horseshoe Ln S
- 2 Windmill Ct
- 11 Covered Bridge Cir
- 21 Horseshoe Ln N
- 117 Carriage Hill Ct
- 102 Carriage Hill Ct
- 19 Fernwood Ct
- 24381 W Main St
- 175 Atlantic Ave
- 350 New York Ave
- 85 Cedar Lane Extension
- 478 Island Rd
- 59 Trainor Cir
- 120 Gilbert Rd
- 17 Belmont Cir
- 2000 Cedar Lane Extension
- 11 Knights Ct
- 1036 Potts Mill Rd
- 406 Arnold Dr
- 12 Ross Rd
- 499 Delaware Ave Unit 1
- 149 2nd Ave
- 110 4th Ave
- 11 Durham Dr
- 38 River Bank Dr
- 500 Bluff View Cir
- 9000 Lyla Way
- 95 Cedar Ln
- 1a Bentley Rd
- 26 Florence Tollgate Place Unit 8
- 26 -3 Florence Tollgate Place
- 3 Florence Tollgate Place
- 22 -8 Florence Tollgate Place
- 20 -6 Florence Tollgate
- 20--3 Florence Tollgate
- 20 -2 Florence Tollgate
- 3000 Emily Ln
- 12000 Hamilton Way






