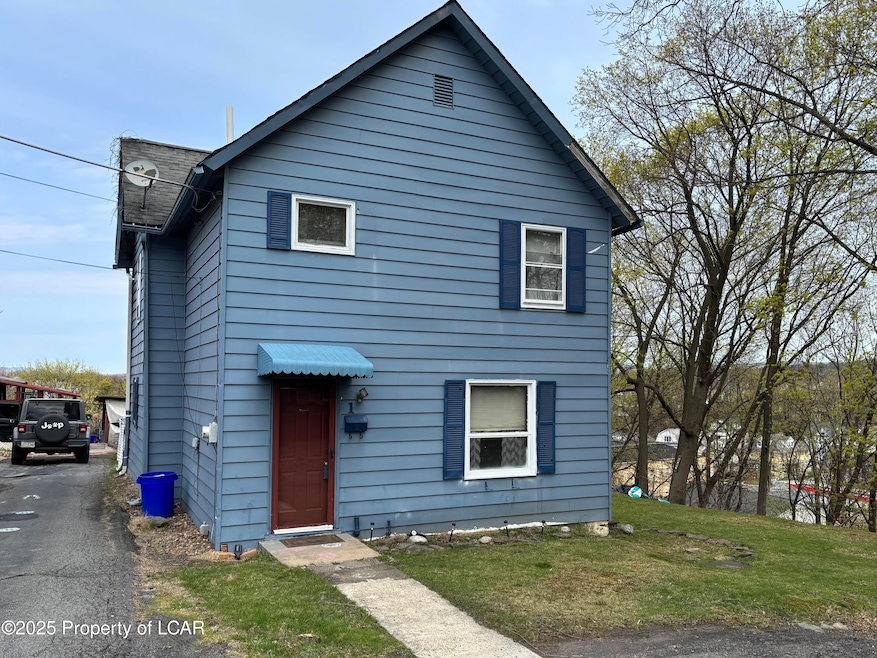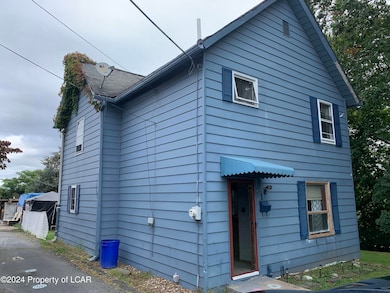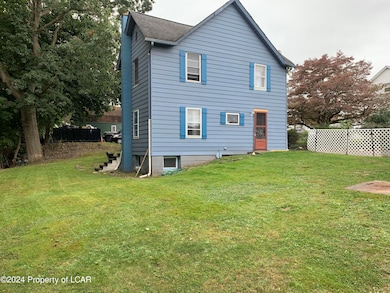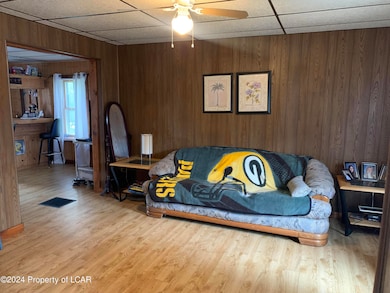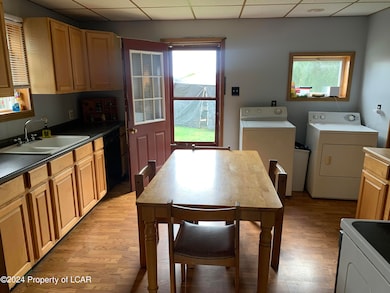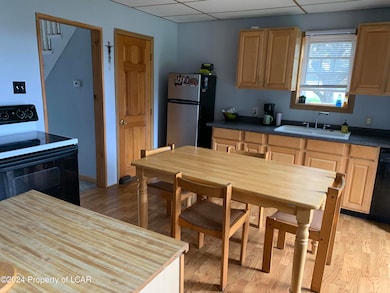1 Garfield St Pittston, PA 18640
Estimated payment $909/month
Total Views
50,718
3
Beds
1
Bath
1,380
Sq Ft
$98
Price per Sq Ft
Highlights
- Eat-In Kitchen
- Forced Air Heating System
- Private Driveway
- Paneling
- Ceiling Fan
- Concrete Flooring
About This Home
Quiet setting for this 3BR, 1BA w/newer KIT & most newer replacement windows.
Home Details
Home Type
- Single Family
Est. Annual Taxes
- $2,377
Lot Details
- Lot Dimensions are 90 x 122
- Level Lot
- Cleared Lot
- Property is in good condition
Home Design
- Fire Rated Drywall
- Composition Shingle Roof
- Aluminum Siding
Interior Spaces
- 1,380 Sq Ft Home
- Paneling
- Ceiling Fan
- Concrete Flooring
- Eat-In Kitchen
- Laundry on main level
Bedrooms and Bathrooms
- 3 Bedrooms
- 1 Full Bathroom
Unfinished Basement
- Basement Fills Entire Space Under The House
- Dirt Floor
Parking
- No Garage
- Private Driveway
Utilities
- Window Unit Cooling System
- Forced Air Heating System
- Heating System Uses Oil
- Electric Water Heater
- Cable TV Available
Map
Create a Home Valuation Report for This Property
The Home Valuation Report is an in-depth analysis detailing your home's value as well as a comparison with similar homes in the area
Home Values in the Area
Average Home Value in this Area
Tax History
| Year | Tax Paid | Tax Assessment Tax Assessment Total Assessment is a certain percentage of the fair market value that is determined by local assessors to be the total taxable value of land and additions on the property. | Land | Improvement |
|---|---|---|---|---|
| 2025 | $2,377 | $79,900 | $28,700 | $51,200 |
| 2024 | $2,377 | $79,900 | $28,700 | $51,200 |
| 2023 | $2,377 | $79,900 | $28,700 | $51,200 |
| 2022 | $2,362 | $79,900 | $28,700 | $51,200 |
| 2021 | $2,362 | $79,900 | $28,700 | $51,200 |
| 2020 | $2,317 | $79,900 | $28,700 | $51,200 |
| 2019 | $2,302 | $79,900 | $28,700 | $51,200 |
| 2018 | $2,262 | $79,900 | $28,700 | $51,200 |
| 2017 | $2,221 | $79,900 | $28,700 | $51,200 |
| 2016 | -- | $79,900 | $28,700 | $51,200 |
| 2015 | $1,308 | $79,900 | $28,700 | $51,200 |
| 2014 | $1,308 | $79,900 | $28,700 | $51,200 |
Source: Public Records
Property History
| Date | Event | Price | List to Sale | Price per Sq Ft |
|---|---|---|---|---|
| 10/20/2025 10/20/25 | For Sale | $135,000 | 0.0% | $98 / Sq Ft |
| 10/10/2025 10/10/25 | Pending | -- | -- | -- |
| 10/01/2025 10/01/25 | Price Changed | $135,000 | -3.5% | $98 / Sq Ft |
| 09/05/2025 09/05/25 | For Sale | $139,900 | -- | $101 / Sq Ft |
Source: Luzerne County Association of REALTORS®
Purchase History
| Date | Type | Sale Price | Title Company |
|---|---|---|---|
| Deed | $45,000 | -- |
Source: Public Records
Source: Luzerne County Association of REALTORS®
MLS Number: 25-4518
APN: 72-E11SE1-047-004-000
Nearby Homes
- 245 S Main St
- 126 Elizabeth St
- 176 Johnson St
- 189 Johnson St
- 57 Johnson St
- 28 1/2 E Columbus Ave Unit 2nd fl
- 67 E Columbus Ave
- 54 E Columbus Ave
- 14 S Main St
- 10 S Main St
- 2 S Main St
- 170 Boston Ave
- 345 Wyoming Ave
- 341 Wyoming Ave
- 65 Center St Unit 2
- 159 Penn Ave
- 1172 Wyoming Ave Unit Rear A
- 1172 Wyoming Ave Unit Front B
- 1114 Sunset Dr
- 75 Parsonage St Unit A
