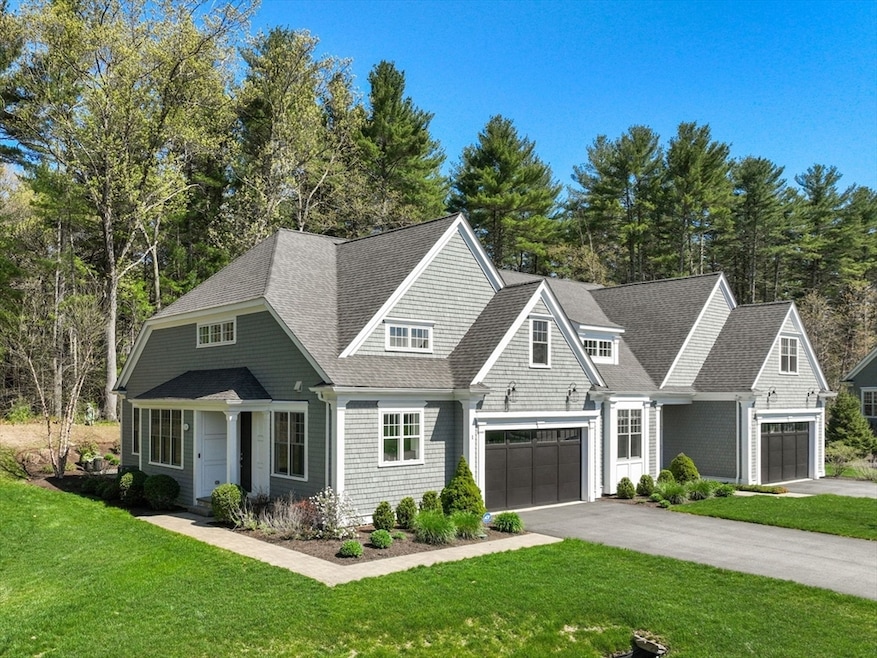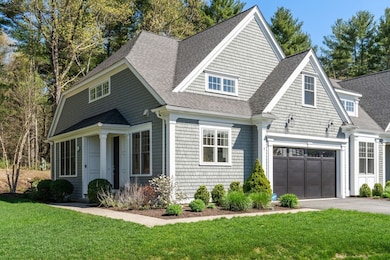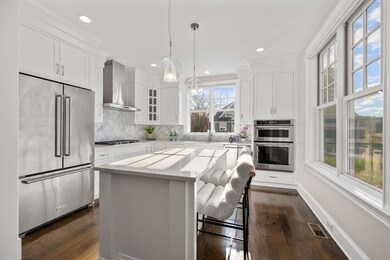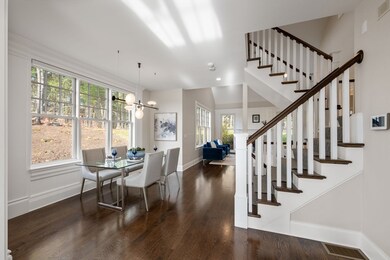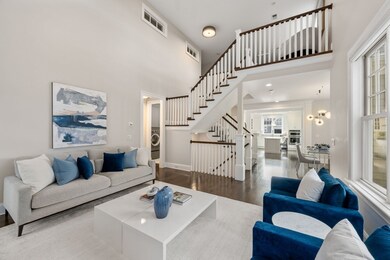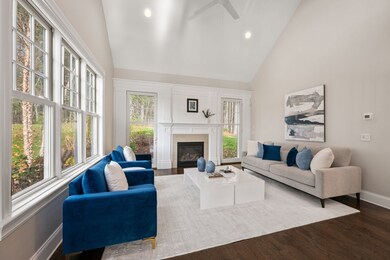
1 Garrison Way Unit 1 Carlisle, MA 01741
Estimated payment $9,101/month
Highlights
- Hot Property
- Media Room
- Landscaped Professionally
- Carlisle School Rated A
- Colonial Architecture
- Cathedral Ceiling
About This Home
Style, Comfort & Convenience Await at Garrison Place. Experience the ease of refined living in this townhouse duplex at Carlisle’s sought-after 55+ community. Built in 2018 by Brendon Homes and set on 30 scenic acres, this residence lives like a single-family home with the benefit of low-maintenance care. The first floor offers 9-ft ceilings, signature moldings, a gas fireplace, and a chef’s kitchen with designer finishes. A first-floor primary suite and laundry provide everyday convenience. Upstairs, a loft styled as a library is complemented by a second bedroom, full bath, and office/den. A striking open staircase connects all three levels, including a finished lower level with media room, gym, and access to landscaped grounds. From the living room, step out to a private patio surrounded by nature.With nearby conservation trails, Estabrook Woods, and minutes to Concord, this duplex townhome blends the privacy of single-family living with the ease of a managed community.
Open House Schedule
-
Saturday, November 22, 20251:00 to 2:00 pm11/22/2025 1:00:00 PM +00:0011/22/2025 2:00:00 PM +00:00Add to Calendar
Home Details
Home Type
- Single Family
Est. Annual Taxes
- $15,032
Year Built
- Built in 2019
Lot Details
- Property fronts a private road
- Cul-De-Sac
- Private Streets
- Landscaped Professionally
- Corner Lot
- Sprinkler System
HOA Fees
- $1,246 Monthly HOA Fees
Parking
- 2 Car Attached Garage
- Garage Door Opener
- Driveway
- Open Parking
- Off-Street Parking
Home Design
- Colonial Architecture
- Split Level Home
- Frame Construction
- Cellulose Insulation
- Batts Insulation
- Shingle Roof
- Concrete Perimeter Foundation
Interior Spaces
- Cathedral Ceiling
- Recessed Lighting
- Insulated Windows
- French Doors
- Insulated Doors
- Family Room with Fireplace
- Media Room
- Den
- Loft
- Home Gym
- Home Security System
Kitchen
- Range
- Microwave
- Dishwasher
- Stainless Steel Appliances
- Kitchen Island
- Solid Surface Countertops
Flooring
- Wood
- Wall to Wall Carpet
- Ceramic Tile
Bedrooms and Bathrooms
- 2 Bedrooms
- Primary Bedroom on Main
- Linen Closet
- Walk-In Closet
- Dual Vanity Sinks in Primary Bathroom
- Bathtub with Shower
Laundry
- Dryer
- Washer
Partially Finished Basement
- Basement Fills Entire Space Under The House
- Sump Pump
Eco-Friendly Details
- Energy-Efficient Thermostat
Outdoor Features
- Bulkhead
- Patio
- Rain Gutters
Schools
- Carlisle Elementary And Middle School
- CCHS High School
Utilities
- Forced Air Heating and Cooling System
- 3 Cooling Zones
- 3 Heating Zones
- Heating System Uses Natural Gas
- Heating System Uses Propane
- 200+ Amp Service
- Well
- Water Heater
- Private Sewer
Listing and Financial Details
- Assessor Parcel Number M:0008 B:0016 L:1,5032287
Community Details
Overview
- Near Conservation Area
Amenities
- Shops
Recreation
- Jogging Path
Map
Home Values in the Area
Average Home Value in this Area
Property History
| Date | Event | Price | List to Sale | Price per Sq Ft |
|---|---|---|---|---|
| 09/18/2025 09/18/25 | For Sale | $1,250,000 | -- | $387 / Sq Ft |
About the Listing Agent

With over 20 years of real estate experience, and having been part of a nationally recognized top-producing team at Coldwell Banker Realty, Peggy Dowcett has both deep and broad expertise in the luxury home and new construction arenas. Her extensive experience and her proven track record with buyers, sellers and home builders have provided her with a deep understanding of local markets and the ability to adeptly fulfill a wide range of clients’ real estate needs.
Peggy's approach to
Peggy's Other Listings
Source: MLS Property Information Network (MLS PIN)
MLS Number: 73432891
- 232 Baldwin Rd
- 7 School St
- 0 Heald Rd
- 0 Judy Farm Rd
- 225 Lowell St
- 1420 Curve St
- 20 Flint Rd
- 210 Monument Farm Rd
- 495 Hugh Cargill Rd
- 125 Maple St
- 373 E Riding Dr
- 282 Brook St
- 1437-3 Monument St
- 875 Acton St
- 8 Kay's Walk Unit 13
- 14 Kay's Walk
- 6 Kay's Walk Unit 6
- 6 Kay's Walk
- 2 Kay's Walk Unit 18
- 4 Kay's Walk Unit 15
- 998 Bedford Rd Unit 1
- 18 Milldam Rd
- 253 Davis Rd Unit 253 Davis Road
- 243 Dudley Rd
- 9 Davis Rd Unit B10
- 11 Wampus Ave Unit 10
- 11 Wampus Ave Unit 14
- 301 Great Rd
- 2 Deborah Rd
- 1000 Avalon Dr
- 1000 Avalon Dr Unit FL2-ID5570A
- 1000 Avalon Dr Unit FL3-ID5560A
- 1000 Avalon Dr Unit FL0-ID1382A
- 1000 Avalon Dr Unit FL1-ID5329A
- 1000 Avalon Dr Unit FL1-ID5554A
- 1000 Avalon Dr Unit FL1-ID5593A
- 1000 Avalon Dr Unit FL1-ID1791A
- 1000 Avalon Dr Unit FL1-ID5567A
- 1000 Avalon Dr Unit FL3-ID2287A
- 1000 Avalon Dr Unit FL1-ID2110A
