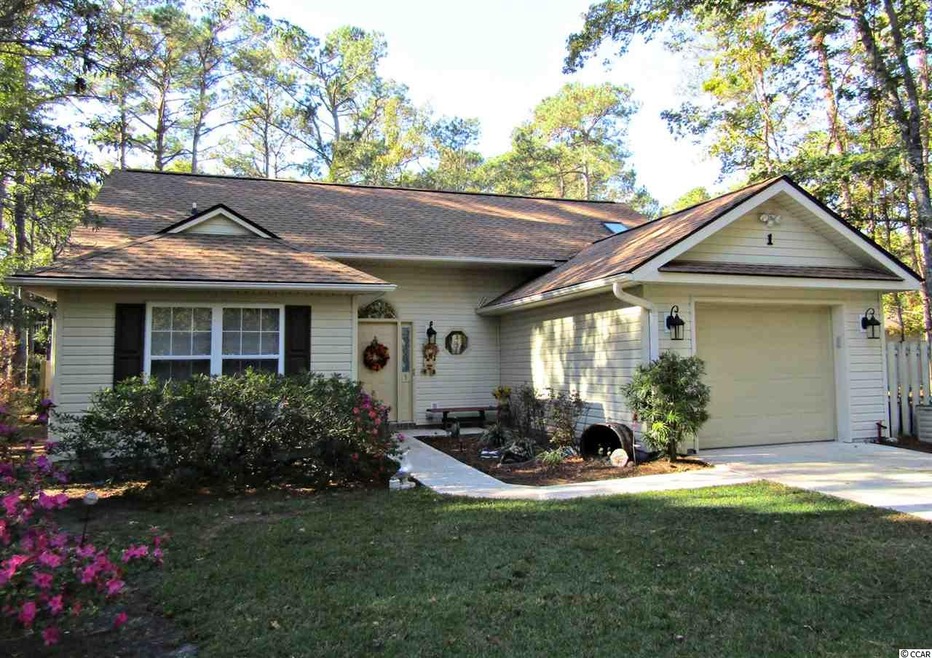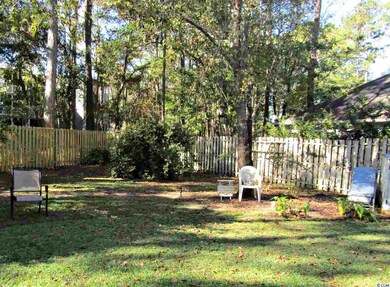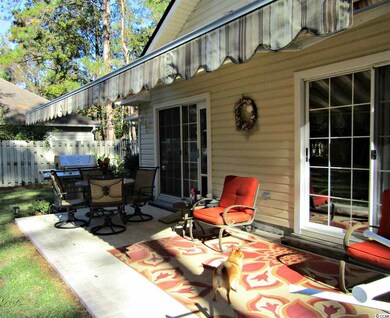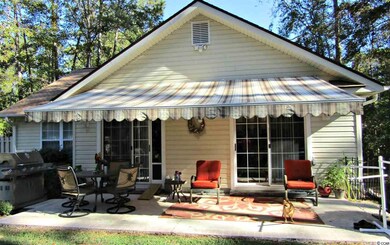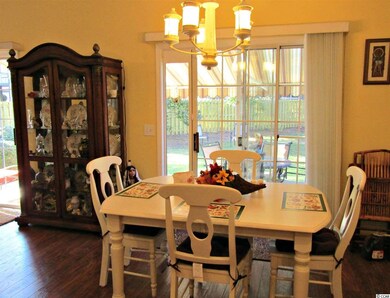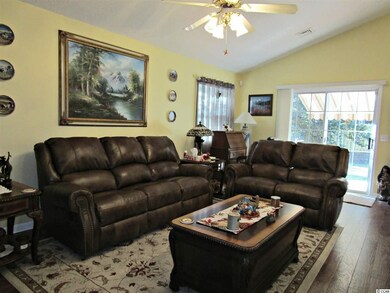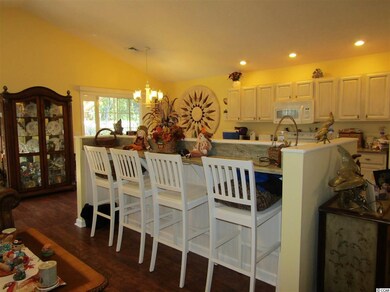
1 Gate 1 Carolina Shores, NC 28467
Highlights
- Clubhouse
- Ranch Style House
- Tennis Courts
- Vaulted Ceiling
- Community Pool
- Formal Dining Room
About This Home
As of December 2016This is a real cutie! 2BR, 2BA home has split bedrooms & fabulous Great room in the main part of the house. Cathedral ceilings, sliders to the patio & fenced back yard let in lots of light. The living area is divided from the kitchen & dining area by a granite snack counter so perfect for today's lifestyle. A lovely ceiling fan with lights is centered in room. Large MBR has tray ceiling, ceiling fan, en-suite bath & walk-in closet. The main living areas & entry have 5'' plank laminate floors in Highland Hickory. The light colored glazed kitchen cabinets are a nice complement to the dark floors & granite counter tops. The 22 x 10 concrete patio is painted with a decorative border & has an electric Sundowner awning to shade the long afternoons so you can enjoy the privacy of a fully fenced back yard. In addition, this home has recent washer, dryer, refrigerator, garbage disposal and a Power Starter Tankless water heater. The HVAC is new this year as well as the 30 year roof. There is a skylight in the master bath. Large laundry with washer & dryer to convey. The refrigerator has the bottom freezer door and also conveys as well as 3 pretty barstools. The entry is 8 x 6 and has a round top window above the door. A lot of really cute little details to this home as well as room for collectibles above kitchen cabinets. Must see this home.
Last Agent to Sell the Property
Bonnie Black
RE/MAX at The Beach / Calabash License #3221 Listed on: 11/07/2016

Last Buyer's Agent
Bonnie Black
RE/MAX at The Beach / Calabash License #3221 Listed on: 11/07/2016

Home Details
Home Type
- Single Family
Year Built
- Built in 1995
HOA Fees
- $22 Monthly HOA Fees
Parking
- 1 Car Attached Garage
Home Design
- Ranch Style House
- Slab Foundation
- Wood Frame Construction
Interior Spaces
- 1,306 Sq Ft Home
- Tray Ceiling
- Vaulted Ceiling
- Ceiling Fan
- Window Treatments
- Insulated Doors
- Entrance Foyer
- Formal Dining Room
- Laminate Flooring
- Fire and Smoke Detector
Kitchen
- Breakfast Bar
- Range
- Microwave
- Dishwasher
Bedrooms and Bathrooms
- 2 Bedrooms
- Walk-In Closet
- Bathroom on Main Level
- 2 Full Bathrooms
Laundry
- Laundry Room
- Washer and Dryer
Schools
- Jesse Mae Monroe Elementary School
- Shallotte Middle School
- West Brunswick High School
Utilities
- Central Heating and Cooling System
- Water Heater
Additional Features
- Patio
- Fenced
Community Details
Overview
- The community has rules related to fencing
Amenities
- Clubhouse
Recreation
- Tennis Courts
- Community Pool
Ownership History
Purchase Details
Similar Home in Carolina Shores, NC
Home Values in the Area
Average Home Value in this Area
Purchase History
| Date | Type | Sale Price | Title Company |
|---|---|---|---|
| Interfamily Deed Transfer | -- | None Available |
Property History
| Date | Event | Price | Change | Sq Ft Price |
|---|---|---|---|---|
| 07/22/2025 07/22/25 | Price Changed | $174,900 | -7.9% | $148 / Sq Ft |
| 05/28/2025 05/28/25 | For Sale | $189,900 | +26.6% | $160 / Sq Ft |
| 12/15/2016 12/15/16 | Sold | $150,000 | -6.2% | $115 / Sq Ft |
| 12/01/2016 12/01/16 | Pending | -- | -- | -- |
| 11/07/2016 11/07/16 | For Sale | $159,900 | -- | $122 / Sq Ft |
Tax History Compared to Growth
Tax History
| Year | Tax Paid | Tax Assessment Tax Assessment Total Assessment is a certain percentage of the fair market value that is determined by local assessors to be the total taxable value of land and additions on the property. | Land | Improvement |
|---|---|---|---|---|
| 2025 | -- | $175,110 | $0 | $175,110 |
| 2024 | $974 | $175,110 | $0 | $175,110 |
| 2023 | $761 | $175,110 | $0 | $175,110 |
| 2022 | $717 | $95,610 | $0 | $95,610 |
| 2021 | $761 | $95,610 | $0 | $95,610 |
| 2020 | $717 | $95,610 | $0 | $95,610 |
| 2019 | $717 | $0 | $0 | $0 |
| 2018 | $667 | $0 | $0 | $0 |
| 2017 | $667 | $0 | $0 | $0 |
| 2016 | $642 | $0 | $0 | $0 |
| 2015 | $642 | $92,400 | $0 | $92,400 |
| 2014 | $581 | $88,460 | $0 | $88,460 |
Agents Affiliated with this Home
-
Cheryl helmecki

Seller's Agent in 2025
Cheryl helmecki
RE/MAX
(910) 579-8666
77 in this area
215 Total Sales
-
Craig Helmecki
C
Seller Co-Listing Agent in 2025
Craig Helmecki
RE/MAX
(910) 393-9094
76 in this area
208 Total Sales
-
B
Seller's Agent in 2016
Bonnie Black
RE/MAX
Map
Source: Coastal Carolinas Association of REALTORS®
MLS Number: 1622111
APN: 2400000101
- 5 Gate 1
- 25 Gate 1
- 12 Gate 3
- 10172 Beach Dr SW Unit 2106
- 10172 Beach Dr SW Unit 2303
- 3 Gate 6
- 10170 Beach Dr SW Unit 305
- 10168 Beach Dr SW Unit 4 - 301
- 7 Putter Place
- 33 Brassie Dr
- 10166 Beach Dr SW Unit 5-105
- 10166 Beach Dr SW Unit 5307
- 10166 Beach Dr SW Unit 5306
- 13 Calabash Dr
- 1 Pelican Ct
- 25 Gate 6
- 25 Gate 6
- 3 Brassie Dr
- 16 Calabash Dr
- 77 Carolina Shores Dr
