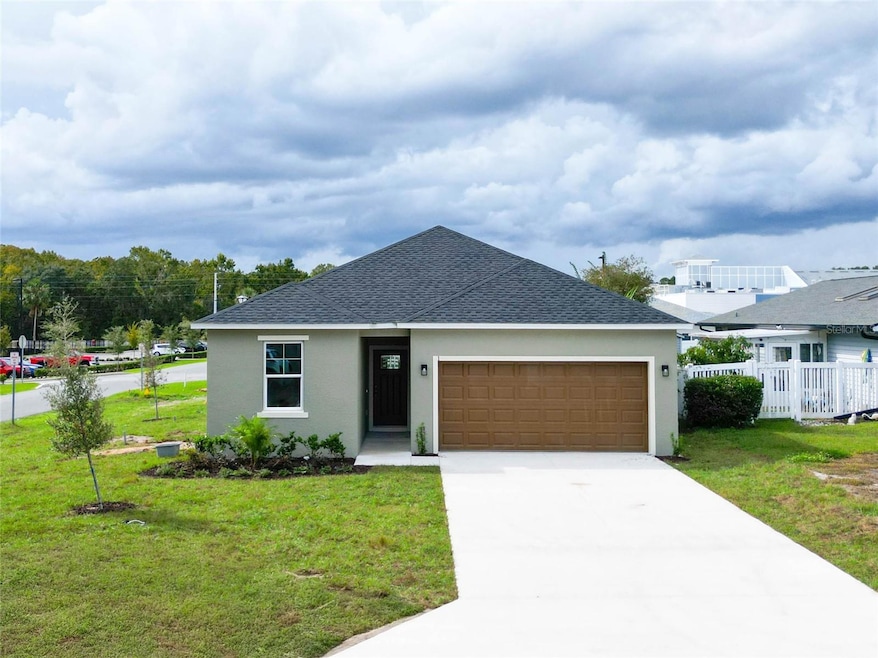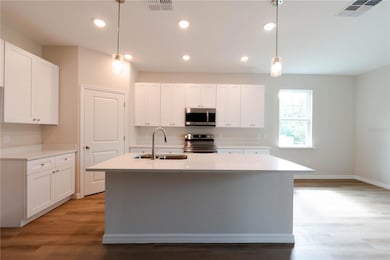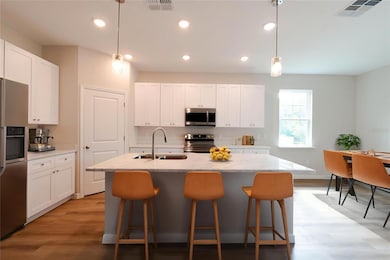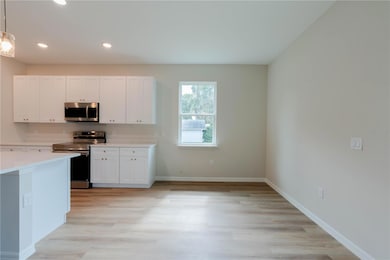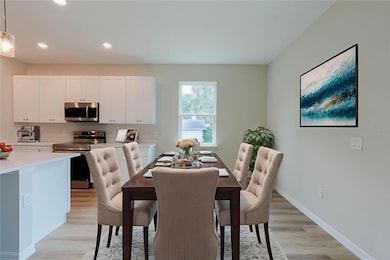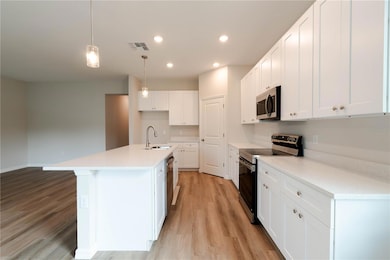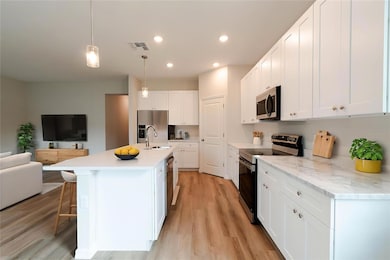1 Ginger Cir Leesburg, FL 34748
Estimated payment $1,866/month
Highlights
- New Construction
- Main Floor Primary Bedroom
- High Ceiling
- Open Floorplan
- Corner Lot
- Great Room
About This Home
One or more photo(s) has been virtually staged. Welcome home to this stunning 4-bedroom, 3-bathroom new construction residence located in the quiet, private Meadows of Leesburg subdivision with no HOA! Situated on a spacious 0.18-acre corner lot, this beautiful new build offers both privacy and curb appeal. Inside, you’ll find luxury vinyl plank flooring throughout and upgraded finishes that add modern style and comfort to every room. The open-concept living area flows seamlessly into a bright, contemporary kitchen featuring sleek countertops, stainless steel appliances, and ample cabinet space; perfect for entertaining or family gatherings. The primary suite provides a relaxing retreat with a walk-in closet and a beautifully upgraded ensuite bath. Three additional bedrooms and two full bathrooms offer plenty of room for guests, a home office, or a growing family. Enjoy Florida living outdoors with a large yard, ideal for gardening, grilling, or simply soaking in the sunshine. Conveniently located near shopping, dining, parks, and major highways, this home combines modern comfort with small-community charm.
Listing Agent
EXIT REALTY PREMIER LEGACY Brokerage Phone: 407-801-8219 License #3596400 Listed on: 10/28/2025
Home Details
Home Type
- Single Family
Est. Annual Taxes
- $474
Year Built
- Built in 2025 | New Construction
Lot Details
- 7,658 Sq Ft Lot
- Lot Dimensions are 60x130
- East Facing Home
- Corner Lot
- Property is zoned R-1A
Parking
- 2 Car Attached Garage
Home Design
- Slab Foundation
- Shingle Roof
- Block Exterior
- Stucco
Interior Spaces
- 1,897 Sq Ft Home
- Open Floorplan
- High Ceiling
- Sliding Doors
- Great Room
- Family Room Off Kitchen
- Combination Dining and Living Room
- Laundry Room
Kitchen
- Range
- Microwave
- Dishwasher
- Solid Surface Countertops
Flooring
- Tile
- Luxury Vinyl Tile
Bedrooms and Bathrooms
- 4 Bedrooms
- Primary Bedroom on Main
- Walk-In Closet
- 3 Full Bathrooms
Utilities
- Central Heating and Cooling System
- Thermostat
- Cable TV Available
Community Details
- No Home Owners Association
- The Meadows Of Leesburg Subdivision
Listing and Financial Details
- Visit Down Payment Resource Website
- Tax Lot 00100
- Assessor Parcel Number 35-19-24-0950-000-00100
Map
Home Values in the Area
Average Home Value in this Area
Property History
| Date | Event | Price | List to Sale | Price per Sq Ft |
|---|---|---|---|---|
| 10/28/2025 10/28/25 | For Sale | $349,000 | -- | $184 / Sq Ft |
Source: Stellar MLS
MLS Number: O6355818
- 0 Ginger Cir Unit MFRG5102354
- 1009 Loves Point Dr
- 1320 Spartan Ave
- 1512 S Pointe Dr
- 1401 S 9th St
- 6821 Serpent Hawk Ln
- 708 Mound Ave
- 1611 Hampton Rd
- 1721 County Road 25a
- 944 Belle Oak Dr
- 1108 Flamingo Dr
- 947 Belle Oak Dr
- 941 Belle Oak Dr
- 1603 Woodlyn Dr
- 828 Palm Harbor Ct
- 0 S Us Hwy 27 & Howard Rd Unit MFRG5090064
- 1514 Crest Ave
- 1000 S 9th St
- 1085 Island Way
- 804 Mckenzie Ln
- 1403 Old Harbor Blvd
- 1417 Pembrook Dr
- 804 Palm Harbor Ct
- 1207 Sumter St Unit B
- 904 Sumter St
- 415 S 9th St
- 420 S Palmetto St Unit 7
- 3557 Forster Ave
- 29310 Armoyan Bv
- 29891 Anahid Dr
- 3328 Curlew Ave
- 107 Perkins St Unit 5
- 107 Perkins St Unit 7
- 19994 Royal Tern Ct
- 20000 Royal Tern Ct
- 206 W Main Apt 205 St
- 20032 Royal Tern Ct
- 904 S Lake St
- 20025 Royal Tern Ct
- 1610 High St Unit 2
