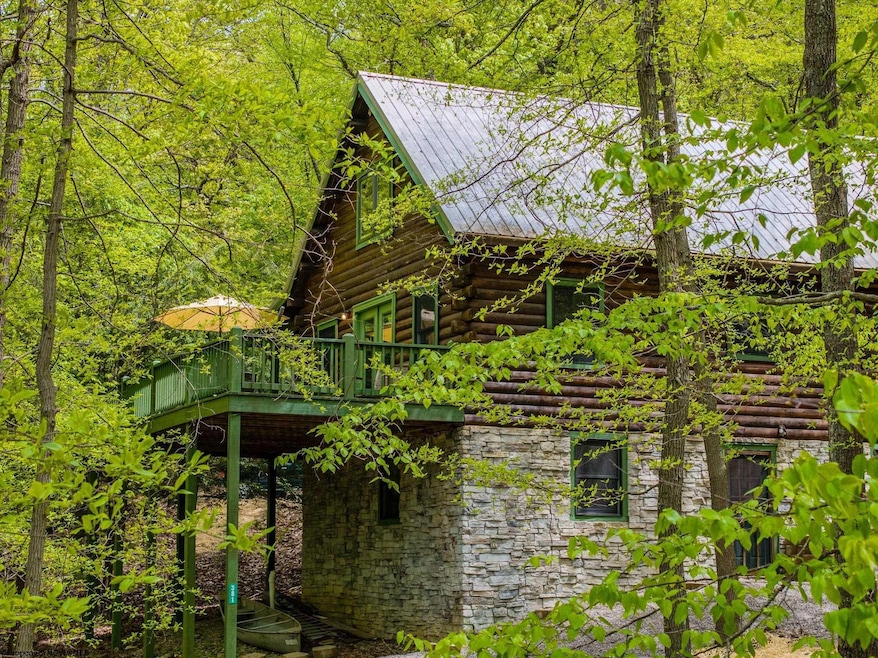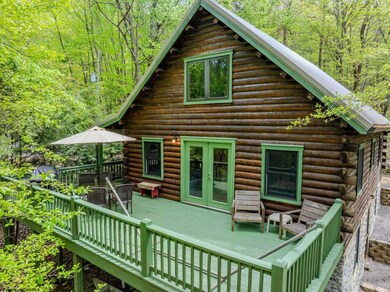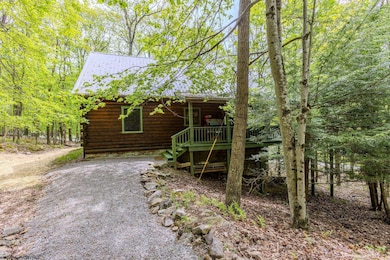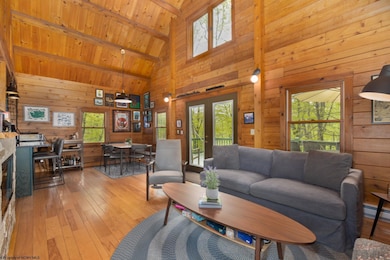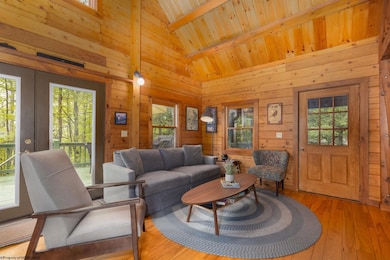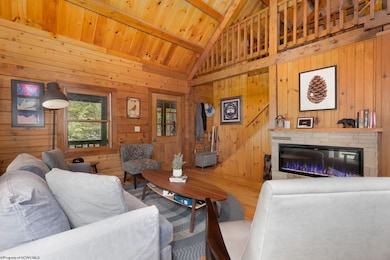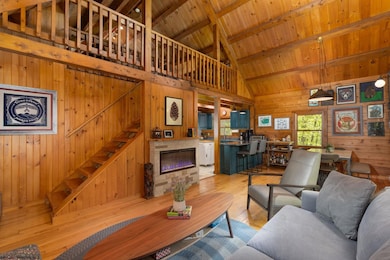1 Ginger Ct Terra Alta, WV 26764
Estimated payment $2,077/month
Highlights
- Beach Front
- Golf Course Community
- Gated Community
- Health Club
- Panoramic View
- Chalet
About This Home
Escape to 'Rustic Refuge', a charming LOG CHALET nestled within the gated community of ALPINE LAKE RESORT. Tucked away at the end of a quiet, no-outlet street and surrounded by forest, this lovely mountain home offers the peace and privacy you've been seeking. Follow the shaded path to the welcoming covered front porch, where you can leave your stresses behind as you go inside. The vaulted cathedral ceilings and warm wood-clad interior immediately create a relaxing atmosphere, inviting you to slow down and savor your time here. Imagine cozy evenings gathered in the living area with the fireplace glowing, or enjoying game nights and intimate meals in the dining space. The open-concept kitchen with STAINLESS STEEL APPLIANCES is perfect for entertaining while you prepare delicious meals for yourself and your guests. Take the party out onto the spacious front deck and find yourself captivated by the stunning pink sunsets painting the mountain range. The first floor features two comfortable bedrooms and a full bathroom. Upstairs, a large bonus loft offers flexible space for extra guests, a home office, a hobby area, or all of the above! The newly remodeled finished basement provides even more living space, including a den and a private primary suite. This retreat boasts a large closet, a convenient laundry area, and a luxurious primary bathroom complete with a whirlpool tub, double bowl sink, and elegant subway tiles. Other recent improvements include a newer metal roof, a freshly stained deck and trim, and new masonry retaining walls. Alpine Lake is a haven for nature enthusiasts, teeming with diverse flora, wildlife, and migrating waterfowl. Picture yourself watching bald eagles fishing, young deer exploring, turkeys strutting, and perhaps even a black bear wandering through the woods. Beyond the resort, over ten incredible state parks in Maryland, Pennsylvania, and West Virginia are within a short drive, offering endless opportunities for outdoor adventure. As a resident of Alpine Lake Resort, you'll have access to fantastic amenities, including a 150-acre stocked lake perfect for kayaking and fishing, 24/7 security for your peace of mind, mini golf, tennis and PICKLEBALL courts, an 18-hole golf course, a fitness center, a sandy beach with a swimming area, a dog park, hiking trails, a bocce court, a heated indoor pool, shuffleboard, and a Clubhouse with a restaurant, bar, and an on-site hotel. Staying connected is easy with available fiber internet offering speeds up to a gigabit. All resort homes benefit from public water and sewer services. Discover the joy of a wonderful escape in a welcoming community, conveniently located near the metropolitan areas of Washington DC, Baltimore, and Pittsburgh, and just a 30-minute drive from McHenry MD, Deep Creek Lake, and Wisp Ski Resort. Your next adventure is calling! Schedule a tour today and start enjoying your summer at the lake!
Home Details
Home Type
- Single Family
Est. Annual Taxes
- $806
Year Built
- Built in 1993
Lot Details
- 0.78 Acre Lot
- Lot Dimensions are 49x170x111x275x163
- Beach Front
- Lake Front
- Wooded Lot
- Private Yard
- Property is zoned Single Family Residential
HOA Fees
- $235 Monthly HOA Fees
Parking
- 3 Car Parking Spaces
Property Views
- Panoramic
- Mountain
Home Design
- Chalet
- Log Cabin
- Metal Roof
- Log Siding
Interior Spaces
- 2-Story Property
- Beamed Ceilings
- Cathedral Ceiling
- Electric Fireplace
- Window Treatments
- Storage In Attic
- Fire and Smoke Detector
Kitchen
- Range
- Microwave
- Dishwasher
- Disposal
Flooring
- Wood
- Wall to Wall Carpet
- Tile
- Luxury Vinyl Plank Tile
Bedrooms and Bathrooms
- 3 Bedrooms
- Walk-In Closet
- 2 Full Bathrooms
- Whirlpool Bathtub
Laundry
- Dryer
- Washer
Finished Basement
- Walk-Out Basement
- Basement Fills Entire Space Under The House
- Interior and Exterior Basement Entry
Outdoor Features
- Balcony
- Deck
- Exterior Lighting
Schools
- Terra Alta/East Preston Elementary And Middle School
- Preston High School
Utilities
- Baseboard Heating
- 200+ Amp Service
- Electric Water Heater
- High Speed Internet
- Cable TV Available
Listing and Financial Details
- Assessor Parcel Number 135
Community Details
Overview
- Association fees include accounting/legal, management, salaries/payroll, pool service, security, road maint. agreement, snow removal, common areas
- Alpine Lake Resort Subdivision
Amenities
- Clubhouse
- Community Library
Recreation
- Golf Course Community
- Health Club
- Tennis Courts
- Community Pool
Security
- Gated Community
Map
Home Values in the Area
Average Home Value in this Area
Tax History
| Year | Tax Paid | Tax Assessment Tax Assessment Total Assessment is a certain percentage of the fair market value that is determined by local assessors to be the total taxable value of land and additions on the property. | Land | Improvement |
|---|---|---|---|---|
| 2024 | $755 | $95,520 | $15,000 | $80,520 |
| 2023 | $988 | $93,180 | $15,000 | $78,180 |
| 2022 | $979 | $90,660 | $15,000 | $75,660 |
| 2021 | $975 | $89,760 | $15,000 | $74,760 |
| 2020 | $964 | $89,760 | $15,000 | $74,760 |
| 2019 | $981 | $90,480 | $15,000 | $75,480 |
| 2018 | $787 | $90,060 | $15,000 | $75,060 |
| 2017 | $761 | $89,580 | $15,000 | $74,580 |
| 2016 | $741 | $87,180 | $15,000 | $72,180 |
| 2015 | $835 | $97,080 | $15,000 | $82,080 |
| 2014 | $915 | $105,240 | $15,000 | $90,240 |
Property History
| Date | Event | Price | List to Sale | Price per Sq Ft |
|---|---|---|---|---|
| 09/03/2025 09/03/25 | Price Changed | $336,000 | -3.3% | $155 / Sq Ft |
| 05/22/2025 05/22/25 | For Sale | $347,500 | -- | $161 / Sq Ft |
Purchase History
| Date | Type | Sale Price | Title Company |
|---|---|---|---|
| Deed | -- | None Available |
Source: North Central West Virginia REIN
MLS Number: 10159652
APN: 07-26N-01350000
- 100 Ginger Ct
- Lot 87 Ginger Ct
- 6 Sorrel Ct
- TBD Pond Lily Ln
- 283 Pond Lily Ln
- 173 Pond Lily Ln
- Lots 27 & 28 Alpine Dr
- 1218 E Alpine Dr
- 153 Windflower Dr
- 134 Windflower Dr
- 1471 E Alpine Dr
- 10 Aster Dr
- Lot 175 Aster Dr
- Lots 20, 21, 22 Greenbrier Ln
- TBD E Alpine Dr
- 94 E Alpine Dr
- Lot 34 E Alpine Dr
- 88 Goldenrod Dr
- Lot 225 Woodbine Dr
- 222 Woodbine Dr
- 107 4th St Unit 5
- 500 Shaffer St
- 400 E Alder St Unit 3
- 43 Maple St
- 35 1st St Unit 2
- 2014 Ices Ferry Dr
- 59 Mont Chateau Rd
- 403 Treyson Ln Unit 403
- 207 Treyson Ln Unit 207
- 309 Turquoise Ln
- 1 Lakeview Dr Unit ID1266979P
- 1 Lakeview Dr Unit ID1266976P
- 1 Lakeview Dr Unit ID1266974P
- 1 Lakeview Dr Unit ID1266971P
- 1 Lakeview Dr Unit ID1266978P
- 1 Lakeview Dr Unit ID1266947P
- 150 Lakeview Dr Unit ID1268081P
- 150 Lakeview Dr Unit ID1268080P
- 150 Lakeview Dr Unit ID1268078P
- 1100 Eastgate Dr
