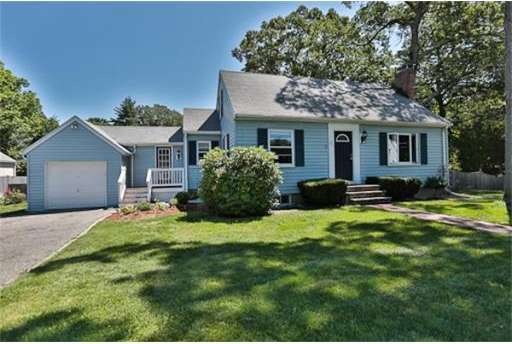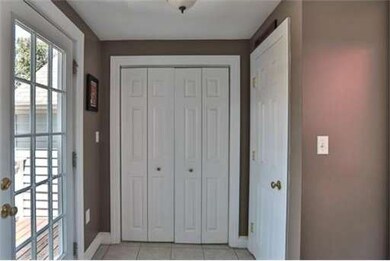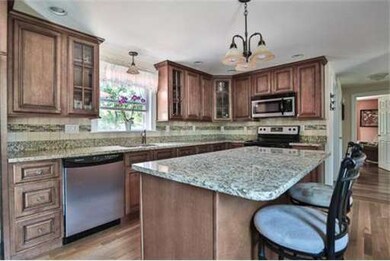
1 Glenview Rd Wilmington, MA 01887
About This Home
As of September 2022Picture Perfect Cape w/Pottery Barn Decor!!! Nothing to do but move right into this immaculate home. Completely gutted & renovated in 2007 w/new windows, septic system, lower level familyrm & baths. Gleaming Hardwood floors throughout! First floor master bedrm, formal diningrm, fireplace livingrm & full bath. Spectacular kitchen w/center island, custom cabinets & granite counters. Attached breezeway & garage. Private fenced yard w/new deck & patio! Dead end street near Route 93.
Home Details
Home Type
Single Family
Est. Annual Taxes
$7,604
Year Built
1953
Lot Details
0
Listing Details
- Lot Description: Corner, Fenced/Enclosed, Level
- Special Features: None
- Property Sub Type: Detached
- Year Built: 1953
Interior Features
- Has Basement: Yes
- Fireplaces: 1
- Primary Bathroom: No
- Number of Rooms: 8
- Amenities: Public Transportation, Park, Walk/Jog Trails, Medical Facility, Laundromat, Highway Access, House of Worship, Private School, Public School
- Flooring: Wood, Tile
- Interior Amenities: Cable Available
- Basement: Full, Partially Finished
- Bedroom 2: Second Floor, 12X13
- Bedroom 3: Second Floor, 12X14
- Bathroom #1: First Floor
- Bathroom #2: Second Floor
- Kitchen: First Floor, 12X16
- Laundry Room: Basement
- Living Room: First Floor, 13X16
- Master Bedroom: First Floor, 12X12
- Master Bedroom Description: Hard Wood Floor
- Dining Room: First Floor, 10X13
- Family Room: Basement, 12X15
Exterior Features
- Exterior: Vinyl
- Exterior Features: Enclosed Porch, Deck - Wood, Patio, Screens, Fenced Yard
- Foundation: Concrete Block
Garage/Parking
- Garage Parking: Attached
- Garage Spaces: 1
- Parking: Off-Street
- Parking Spaces: 4
Utilities
- Heat Zones: 1
- Hot Water: Separate Booster
- Utility Connections: for Electric Range, for Electric Oven, for Electric Dryer
Condo/Co-op/Association
- HOA: No
Ownership History
Purchase Details
Home Financials for this Owner
Home Financials are based on the most recent Mortgage that was taken out on this home.Purchase Details
Purchase Details
Home Financials for this Owner
Home Financials are based on the most recent Mortgage that was taken out on this home.Purchase Details
Purchase Details
Home Financials for this Owner
Home Financials are based on the most recent Mortgage that was taken out on this home.Purchase Details
Purchase Details
Purchase Details
Home Financials for this Owner
Home Financials are based on the most recent Mortgage that was taken out on this home.Similar Home in the area
Home Values in the Area
Average Home Value in this Area
Purchase History
| Date | Type | Sale Price | Title Company |
|---|---|---|---|
| Quit Claim Deed | -- | -- | |
| Deed | -- | -- | |
| Not Resolvable | $410,000 | -- | |
| Deed | -- | -- | |
| Deed | $365,000 | -- | |
| Deed | $219,900 | -- | |
| Foreclosure Deed | $212,478 | -- | |
| Deed | $153,000 | -- |
Mortgage History
| Date | Status | Loan Amount | Loan Type |
|---|---|---|---|
| Open | $500,000 | Purchase Money Mortgage | |
| Closed | $200,000 | Credit Line Revolving | |
| Closed | $305,000 | New Conventional | |
| Previous Owner | $50,000 | No Value Available | |
| Previous Owner | $320,000 | Adjustable Rate Mortgage/ARM | |
| Previous Owner | $310,250 | No Value Available | |
| Previous Owner | $200,000 | No Value Available | |
| Previous Owner | $171,000 | No Value Available | |
| Previous Owner | $144,000 | No Value Available | |
| Previous Owner | $140,700 | No Value Available | |
| Previous Owner | $142,150 | Purchase Money Mortgage |
Property History
| Date | Event | Price | Change | Sq Ft Price |
|---|---|---|---|---|
| 09/20/2022 09/20/22 | Sold | $740,000 | +0.1% | $319 / Sq Ft |
| 07/21/2022 07/21/22 | Pending | -- | -- | -- |
| 07/11/2022 07/11/22 | For Sale | $739,000 | +84.4% | $319 / Sq Ft |
| 09/14/2012 09/14/12 | Sold | $400,700 | +2.8% | $283 / Sq Ft |
| 08/23/2012 08/23/12 | Pending | -- | -- | -- |
| 07/08/2012 07/08/12 | For Sale | $389,900 | -- | $275 / Sq Ft |
Tax History Compared to Growth
Tax History
| Year | Tax Paid | Tax Assessment Tax Assessment Total Assessment is a certain percentage of the fair market value that is determined by local assessors to be the total taxable value of land and additions on the property. | Land | Improvement |
|---|---|---|---|---|
| 2025 | $7,604 | $664,100 | $300,100 | $364,000 |
| 2024 | $7,255 | $634,700 | $300,100 | $334,600 |
| 2023 | $7,194 | $602,500 | $272,800 | $329,700 |
| 2022 | $6,980 | $535,700 | $227,300 | $308,400 |
| 2021 | $6,838 | $494,100 | $206,600 | $287,500 |
| 2020 | $6,704 | $493,700 | $206,600 | $287,100 |
| 2019 | $6,673 | $485,300 | $196,800 | $288,500 |
| 2018 | $6,303 | $437,400 | $187,400 | $250,000 |
| 2017 | $5,923 | $409,900 | $178,900 | $231,000 |
| 2016 | $5,542 | $378,800 | $170,400 | $208,400 |
| 2015 | $5,269 | $366,700 | $170,400 | $196,300 |
| 2014 | $4,978 | $349,600 | $162,300 | $187,300 |
Agents Affiliated with this Home
-

Seller's Agent in 2022
Derek Greene
The Greene Realty Group
(860) 560-1006
2,955 Total Sales
-

Buyer's Agent in 2022
Matthew Czepiel
Lamacchia Realty, Inc.
(617) 657-3469
117 Total Sales
-

Seller's Agent in 2012
Jonathan Parker
RE/MAX
(978) 886-3737
146 Total Sales
-

Buyer's Agent in 2012
Maureen Giuliano
Classified Realty Group
(617) 281-4615
60 Total Sales
Map
Source: MLS Property Information Network (MLS PIN)
MLS Number: 71406794
APN: WILM-000057-000000-000000-000037
- 2 Suncrest Ave
- 18 Strout Ave
- 203 Lowell St Unit 202
- 203 Lowell St Unit 106
- 203 Lowell St Unit 105
- 203 Lowell St Unit 302
- 203 Lowell St Unit 216
- 203 Lowell St Unit 217
- 203 Lowell St Unit 117
- 203 Lowell St Unit 320
- 203 Lowell St Unit 115
- 2 Inwood Dr Unit 2001
- 2 Inwood Dr Unit 3003
- 2 Inwood Dr Unit 1010
- 452 Lowell St
- 444 Lowell St
- 3 Englewood Dr
- 603 Woburn St
- 163 Johnson Woods Dr Unit 163
- 150 Johnson Woods Dr Unit 150






