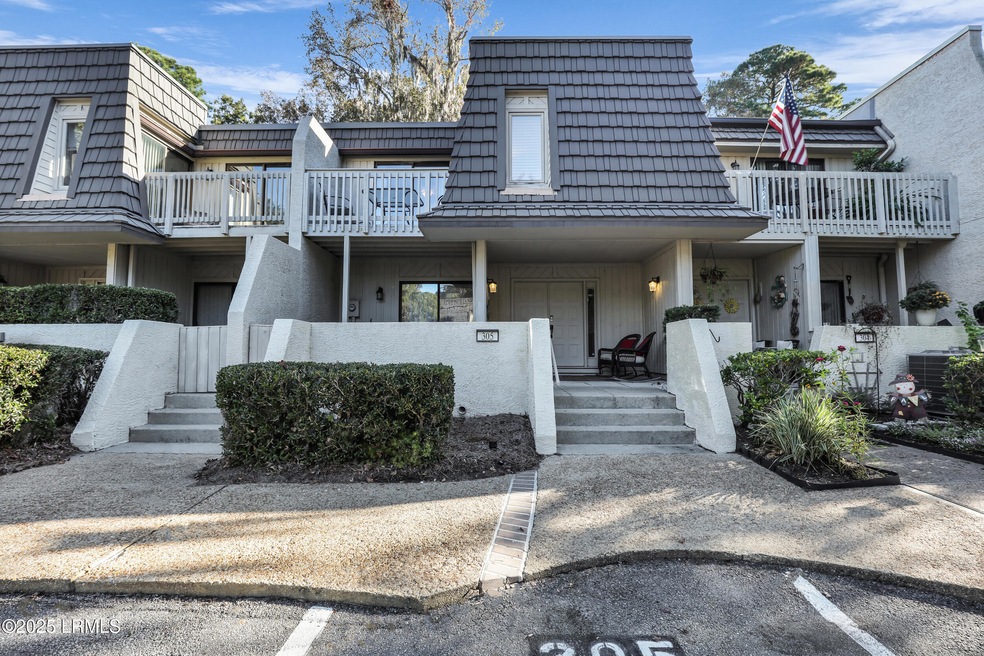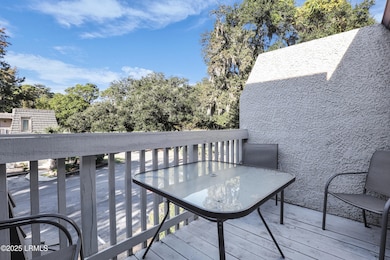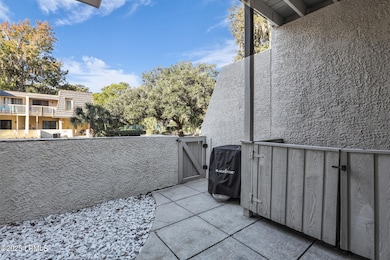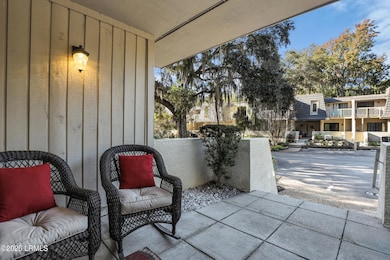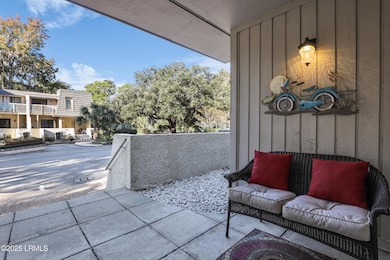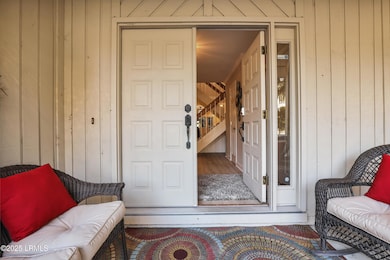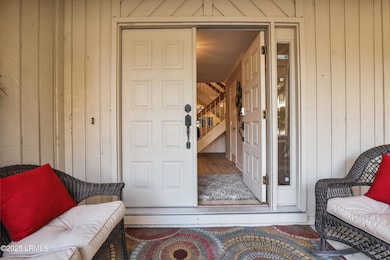1 Gloucester Rd Unit 305 Hilton Head Island, SC 29928
Shipyard NeighborhoodEstimated payment $4,797/month
Highlights
- Golf Course Community
- Gated Community
- Wood Flooring
- Hilton Head Island High School Rated A-
- Clubhouse
- Screened Porch
About This Home
Stunning Updated Golfmaster Villa | Shipyard Plantation, Hilton Head Island. This beautifully reimagined 3-bedroom, 3.5-bath Golfmaster Villa in Shipyard Plantation offers a perfect blend of coastal charm and modern comfort. With over 2,100 square feet, this meticulously maintained, professionally renovated, and stunningly decorated villa is one of the most impressive Golfmaster listings to hit the market in recent years. The redesigned main level features an open-concept layout where the fireplace was removed to create a unique, inviting space ideal for entertaining or relaxing after a day of golf, tennis, pickleball, or enjoying the world-renowned beaches of Hilton Head Island. The kitchen boasts stainless steel appliances, updated cabinetry, and granite countertops, with both bar seating and a full dining area, perfect for hosting friends and family. Each of the three bedrooms offers access to a deck, with the Primary Suite having a private deck along with a full walk in closet. Each Bedroom has it's own ensuite. Multiple outside spaces to relax with the screened-in porch on the main floor providing a peaceful retreat surrounded by nature. The home features LVP flooring throughout the main level, hardwood stairs and upper floors, and tile in all three full baths. Additional highlights include a full-size laundry room with extra storage and tasteful furnishings throughout (a short list of exclusions is provided in the documents).Used primarily as a second home, this property has been lovingly cared for and can also serve as a short-term rental investment. Whether you're seeking a personal retreat or a vacation rental opportunity, this villa checks all the boxes-comfort, style, and location within one of Hilton Head's most desirable gated communities.
Property Details
Home Type
- Condominium
Est. Annual Taxes
- $8,369
Year Built
- Built in 1981 | Remodeled
HOA Fees
Home Design
- Raised Foundation
- Stucco
Interior Spaces
- 1,961 Sq Ft Home
- Sheet Rock Walls or Ceilings
- Ceiling Fan
- Entrance Foyer
- Family Room
- Combination Kitchen and Dining Room
- Screened Porch
- Security Gate
Kitchen
- Electric Oven or Range
- Microwave
- Dishwasher
- Disposal
Flooring
- Wood
- Vinyl
Bedrooms and Bathrooms
- 3 Bedrooms
Laundry
- Dryer
- Washer
Parking
- Assigned Parking
- Unassigned Parking
Utilities
- Central Air
- Heat Pump System
- Electric Water Heater
Additional Features
- Patio
- Irrigation
Listing and Financial Details
- Assessor Parcel Number R550-015-000-197a-0305
Community Details
Overview
- Front Yard Maintenance
- Association fees include trash service, insurance, security service
Amenities
- Clubhouse
Recreation
- Golf Course Community
- Tennis Courts
- Pickleball Courts
- Community Pool
- Trails
Security
- Security Service
- Gated Community
Map
Home Values in the Area
Average Home Value in this Area
Tax History
| Year | Tax Paid | Tax Assessment Tax Assessment Total Assessment is a certain percentage of the fair market value that is determined by local assessors to be the total taxable value of land and additions on the property. | Land | Improvement |
|---|---|---|---|---|
| 2024 | $8,369 | $34,320 | $0 | $0 |
| 2023 | $8,369 | $23,120 | $0 | $0 |
| 2022 | $5,166 | $20,100 | $0 | $0 |
| 2021 | $5,183 | $20,100 | $0 | $0 |
| 2020 | $5,018 | $20,100 | $0 | $0 |
| 2019 | $4,356 | $18,000 | $0 | $0 |
| 2018 | $3,429 | $14,880 | $0 | $0 |
| 2017 | $3,120 | $12,940 | $0 | $0 |
| 2016 | $2,964 | $12,940 | $0 | $0 |
| 2014 | $2,861 | $12,940 | $0 | $0 |
Property History
| Date | Event | Price | List to Sale | Price per Sq Ft |
|---|---|---|---|---|
| 11/13/2025 11/13/25 | For Sale | $749,000 | -- | $382 / Sq Ft |
Purchase History
| Date | Type | Sale Price | Title Company |
|---|---|---|---|
| Deed | $571,900 | None Listed On Document | |
| Deed | $571,900 | -- | |
| Deed | $335,000 | None Available | |
| Warranty Deed | $300,000 | Nationwide Title Clearing | |
| Deed | $186,500 | -- |
Mortgage History
| Date | Status | Loan Amount | Loan Type |
|---|---|---|---|
| Previous Owner | $225,000 | New Conventional | |
| Previous Owner | $149,200 | Purchase Money Mortgage | |
| Closed | $18,650 | No Value Available |
Source: Lowcountry Regional MLS
MLS Number: 193276
APN: R550-015-000-197A-0305
- 1 Gloucester Rd Unit O-2
- 1 Gloucester Rd Unit 105
- 1 Gloucester Rd Unit 1804
- 90 Gloucester Rd Unit 203
- 281 Arrow Rd
- 299 Arrow Rd
- 17 Bridgeport Ln
- 157 Arrow Rd
- 175 Arrow Rd
- 217 Arrow Rd
- 173 Arrow Rd
- 55 New Orleans Rd Unit 201
- 55 New Orleans Rd Unit 202
- 274 Arrow Rd
- 149 Arrow Rd
- 204 Arrow Rd
- 240 Arrow Rd
- 34 Gloucester Rd Unit 58
- 52 Cordillo Pkwy
- 31 Shipyard Dr Unit 2D
- 104 Cordillo Pkwy Unit O1
- 16 Pelican St
- 23 S Forest Beach Dr Unit ID1316237P
- 23 S Forest Beach Dr Unit ID1316238P
- 10 Lemoyne Ave Unit 403A
- 10 Lemoyne Ave Unit ID1322533P
- 137 Cordillo Pkwy Unit ID1322534P
- 3 Cassina Ln Unit ID1343760P
- 36 Firethorn Ln Unit ID1316248P
- 77 Ocean Ln Unit FL1-ID1316255P
- 1 Laurel Ln Unit ID1316241P
- 45 Queens Folly Rd Unit ID1309206P
- 10 Dune House Ln Unit ID1269197P
- 12 Peregrine Dr
- 31 Stoney Creek Rd Unit ID1316254P
- 13 Dewberry Ln Unit ID1316245P
- 77 Lighthouse Rd Unit ID1316249P
- 101 Lighthouse Rd Unit ID1316240P
- 13 Lighthouse Ln Unit ID1316252P
- 3 Collier Ct Unit ID1316246P
