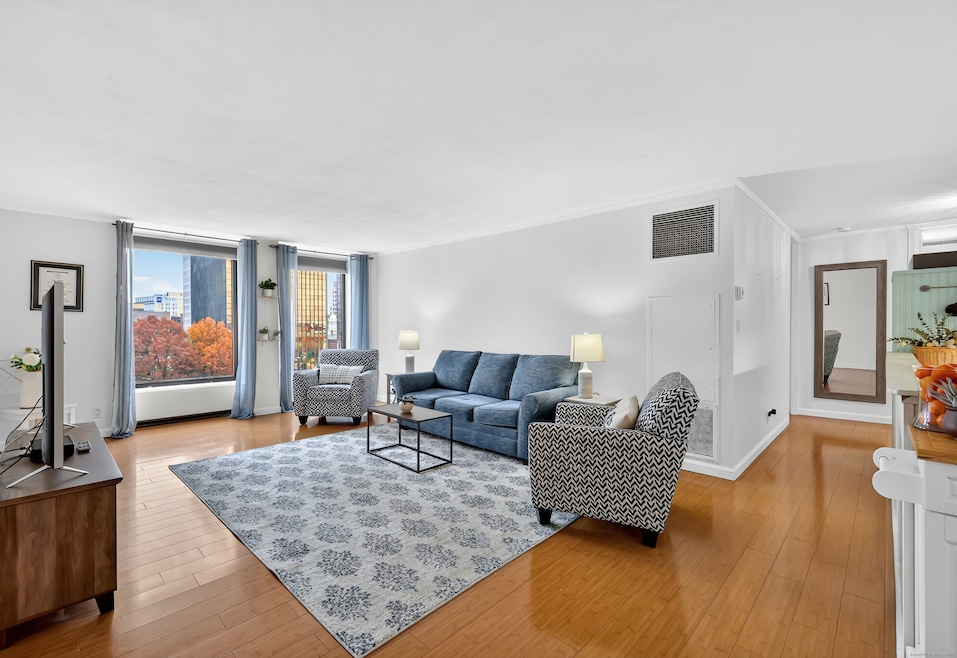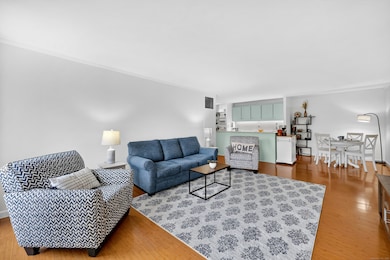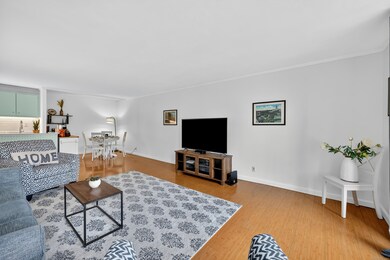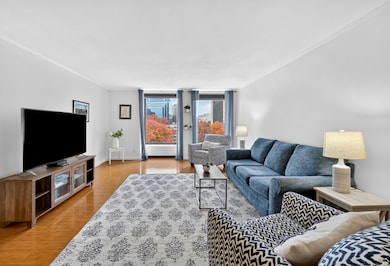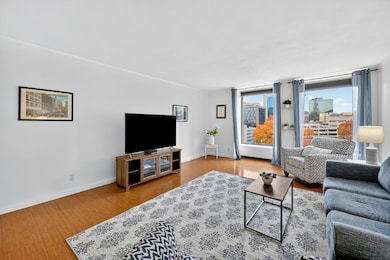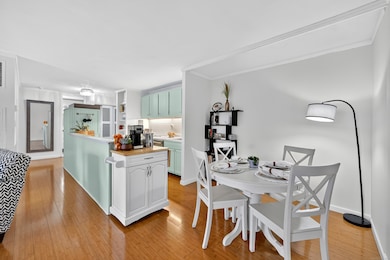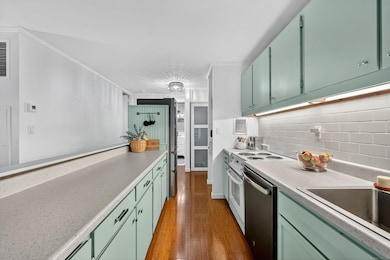1 Gold St Unit 11D Hartford, CT 06103
Downtown Hartford NeighborhoodEstimated payment $2,113/month
Highlights
- City View
- Heating System Uses Steam
- High-Rise Condominium
- Central Air
- Coin Laundry
- 4-minute walk to Bushnell Park
About This Home
Experience city life and downtown living in this stunning condo at the renowned Bushnell Tower, designed by architect I.M. Pei. Nestled in the heart of the city, this approximately 794 square foot one bedroom, one bathroom condominium provides an ideal living space for individuals or couples seeking a sophisticated urban lifestyle. Enjoy the views of downtown Hartford from expansive windows that flood the open floor plan with natural light. The spacious living room, featuring a full wall of windows, seamlessly flows into the dining area, creating an inviting space for relaxation and entertainment. The modern kitchen with an abundance of counter space and cabinetry is fit with stainless steel appliances, adding to the upscale feel that any home chef would love. The generous bedroom has a spacious closet and the expansive windows that lend view to the beautiful city below. This condo also has a been recently updated with a new heating/cooling system and a new dishwasher. Convenient parking space in the under-building garage, a storage unit, and 24-hour concierge service. Enjoy Bushnell Park, wonderful restaurants and several theaters. Make this exceptional property your home and embrace urban luxury at its finest. HOA - 904.HOA includes Front desk receptionist, 24 hour security, plus heat, central ac as well as hot water. Cable is $96.61 per month. Garage is 100.33, and a special assessment of 140.51 for roof until 3/2035.
Listing Agent
Coldwell Banker Realty Brokerage Phone: (860) 890-3906 License #RES.0811684 Listed on: 11/18/2025

Property Details
Home Type
- Condominium
Est. Annual Taxes
- $3,129
Year Built
- Built in 1969
HOA Fees
- $904 Monthly HOA Fees
Parking
- 1 Car Garage
Home Design
- Concrete Siding
- Cement Siding
Interior Spaces
- 794 Sq Ft Home
- City Views
Kitchen
- Oven or Range
- Microwave
- Dishwasher
Bedrooms and Bathrooms
- 1 Bedroom
- 1 Full Bathroom
Utilities
- Central Air
- Heating System Uses Steam
- Heating System Uses Oil Above Ground
Listing and Financial Details
- Assessor Parcel Number 603913
Community Details
Overview
- Association fees include front desk receptionist, security service, grounds maintenance, trash pickup, snow removal, heat, air conditioning, hot water
- 166 Units
- High-Rise Condominium
- Property managed by Imagineers
Amenities
- Coin Laundry
Pet Policy
- Pets Allowed with Restrictions
Map
Home Values in the Area
Average Home Value in this Area
Tax History
| Year | Tax Paid | Tax Assessment Tax Assessment Total Assessment is a certain percentage of the fair market value that is determined by local assessors to be the total taxable value of land and additions on the property. | Land | Improvement |
|---|---|---|---|---|
| 2025 | $3,129 | $45,386 | $0 | $45,386 |
| 2024 | $3,129 | $45,386 | $0 | $45,386 |
| 2023 | $3,129 | $45,386 | $0 | $45,386 |
| 2022 | $3,129 | $45,386 | $0 | $45,386 |
| 2021 | $3,944 | $53,095 | $0 | $53,095 |
| 2020 | $3,944 | $53,095 | $0 | $53,095 |
| 2019 | $3,944 | $53,095 | $0 | $53,095 |
| 2018 | $3,811 | $51,305 | $0 | $51,305 |
| 2016 | $3,570 | $48,057 | $0 | $48,057 |
| 2015 | $3,401 | $45,775 | $0 | $45,775 |
| 2014 | $3,317 | $44,656 | $0 | $44,656 |
Property History
| Date | Event | Price | List to Sale | Price per Sq Ft |
|---|---|---|---|---|
| 11/18/2025 11/18/25 | For Sale | $179,900 | -- | $227 / Sq Ft |
Purchase History
| Date | Type | Sale Price | Title Company |
|---|---|---|---|
| Warranty Deed | $150,000 | -- | |
| Warranty Deed | $173,000 | -- | |
| Warranty Deed | $90,000 | -- |
Mortgage History
| Date | Status | Loan Amount | Loan Type |
|---|---|---|---|
| Open | $120,000 | Purchase Money Mortgage | |
| Previous Owner | $174,368 | Stand Alone Refi Refinance Of Original Loan | |
| Previous Owner | $172,737 | No Value Available | |
| Previous Owner | $176,719 | No Value Available |
Source: SmartMLS
MLS Number: 24137728
APN: HTFD-000246-000363-000100
- 1 Gold St Unit 11E
- 1 Gold St Unit 14ABC
- 1 Gold St Unit 12G
- 1 Gold St Unit 9D
- 1 Gold St Unit 4BC
- 1 Gold St Unit 24DE
- 1 Gold St Unit 11F
- 100 Wells St Unit 802
- 38 Elm St
- 25 Capitol Ave Unit C
- 93 Elm St
- 266 Pearl St Unit 310
- 52 Buckingham St Unit 3
- 34 Charter Oak Place Unit 3
- 2 Wethersfield Ave
- 14 Wethersfield Ave
- 34 Lisbon St
- 235 E River Dr Unit 1107
- 155 Seymour St Unit 157
- 804 Broad St Unit 806
