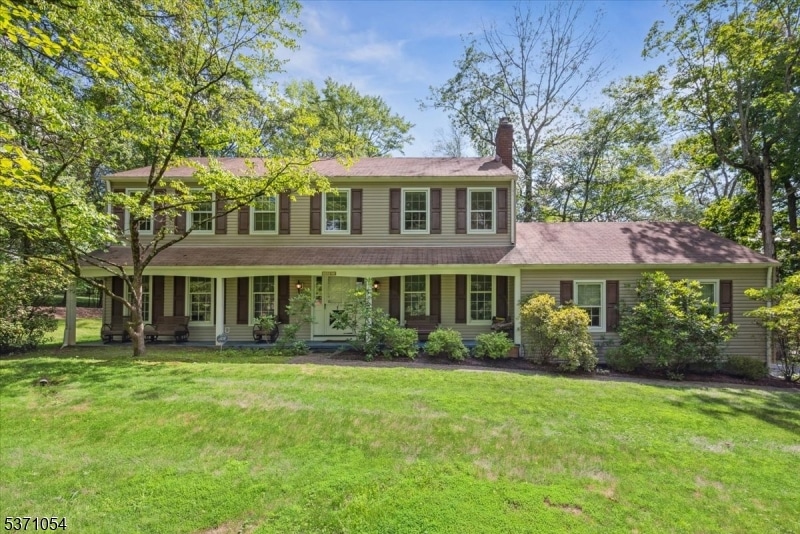
$589,900
- 3 Beds
- 2 Baths
- 2,048 Sq Ft
- 9 Sorman Terrace
- Randolph, NJ
Welcome to this fabulous fully renovated spacious home in the Ironia section of Randolph. Step off the charming front porch into your front door, first floor features a formal living room, large eat in kitchen with white solid wood cabinets, granite counters, tiled backsplash, and stainless appliances, formal dining room, nice sized master bedroom with a two closets, large fully renovated full
Frank LaMorte LATTIMER REALTY






