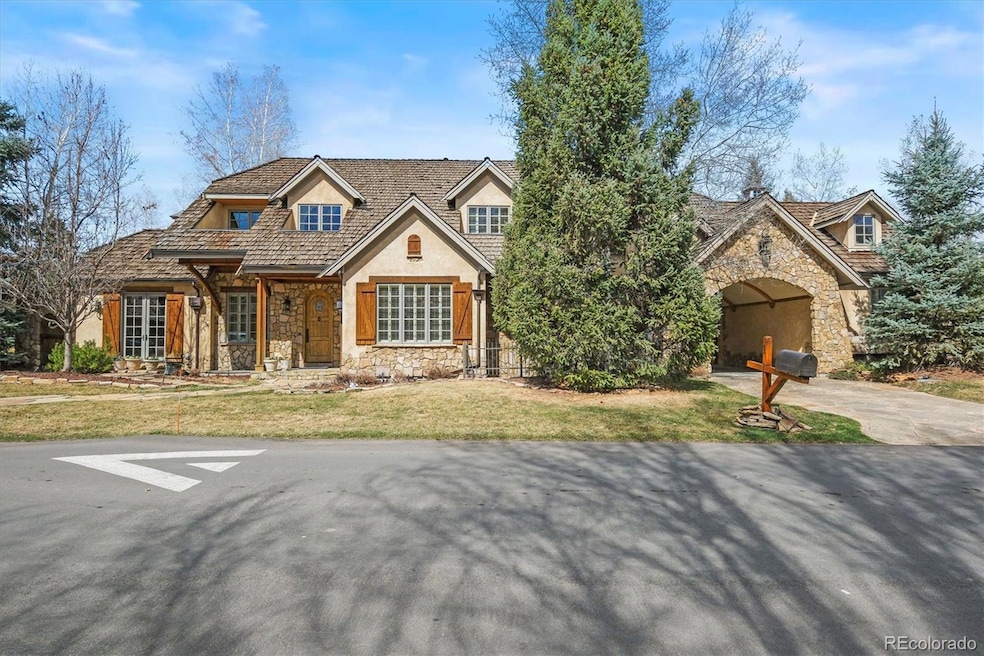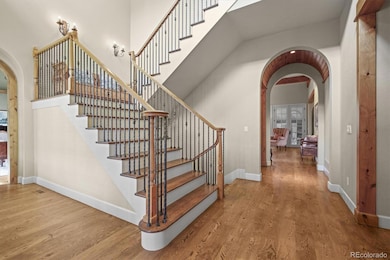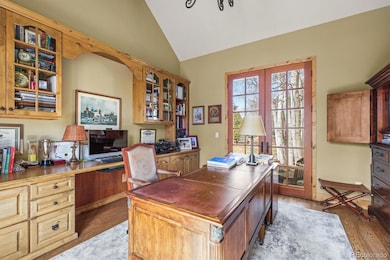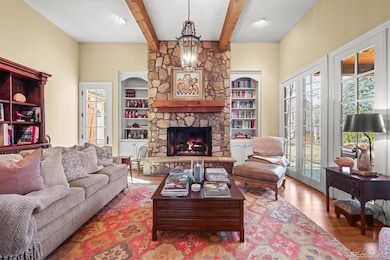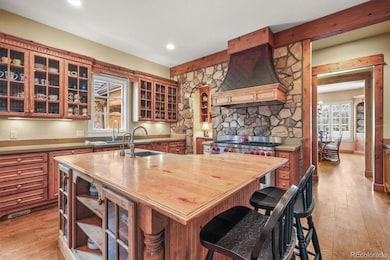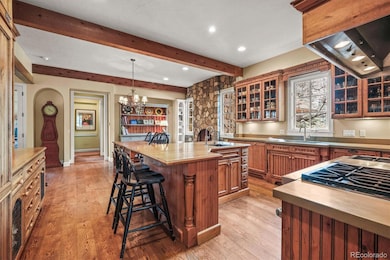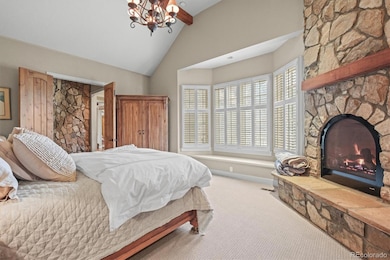1 Gooseberry Ln Englewood, CO 80113
Estimated payment $22,110/month
Highlights
- Home Theater
- Primary Bedroom Suite
- City View
- Cherry Hills Village Elementary School Rated A
- Gated Community
- Open Floorplan
About This Home
Nestled in one of Cherry Hills Village's most coveted communities, 1 Gooseberry Lane offers unparalleled luxury on one of the community's finest lots. Surrounded by privacy and boasting breathtaking mountain and city views, this estate is a rare find. With over 6,300 square feet of exquisite craftsmanship, the home is a testament to elegant living, featuring high-end finishes throughout. French oak floors, six fireplaces and Laundry/Mud Room with bath and shower cabinetry are just a few of the thoughtful details that define this one-of-a-kind property.
The open-concept living spaces seamlessly flow, offering a grand family room with a beamed ceiling, a chef's kitchen equipped with premium appliances, and a study with custom cabinetry. Entertain in style with a wine room, wet bar, and media room equipped with a state-of-the-art theater system. The master suite is a private sanctuary, complete with a steam bath and fireplace, while the expansive lower level includes a home theatre, full kitchen and wet bar for casual gatherings.
Outside, the large lot features a slate patio with fireplace, extensive landscaping, and a fenced dog area. Enjoy panoramic views from the upstairs patio with a wet bar and fireplace. The three-car garage, porte cochere, and motor court ensure convenience and privacy.
Located just six miles from downtown Denver, this exclusive, 24-hour guard-gated community offers residents a lifestyle of sophistication and ease with amenities like a clubhouse, tennis courts, and an outdoor pool. Live in style at 1 Gooseberry Lane – where luxury meets privacy in one of the most prestigious neighborhoods in the Denver metro area.
Listing Agent
Berkshire Hathaway HomeServices Colorado, LLC - Highlands Ranch Real Estate Brokerage Email: jeremy@jwdenver.com,303-550-7035 License #100067390 Listed on: 03/26/2025

Co-Listing Agent
Berkshire Hathaway HomeServices Colorado, LLC - Highlands Ranch Real Estate Brokerage Email: jeremy@jwdenver.com,303-550-7035 License #100073968
Home Details
Home Type
- Single Family
Est. Annual Taxes
- $20,704
Year Built
- Built in 2003
Lot Details
- 0.67 Acre Lot
- Property fronts a private road
- Property is Fully Fenced
- Landscaped
- Level Lot
- Private Yard
HOA Fees
- $699 Monthly HOA Fees
Parking
- 3 Car Attached Garage
Property Views
- City
- Mountain
Home Design
- Traditional Architecture
- Wood Roof
- Concrete Perimeter Foundation
- Stucco
Interior Spaces
- 2-Story Property
- Open Floorplan
- Wet Bar
- 6 Fireplaces
- Mud Room
- Family Room
- Dining Room
- Home Theater
- Game Room
- Wood Flooring
Kitchen
- Oven
- Range
- Microwave
- Dishwasher
- Disposal
Bedrooms and Bathrooms
- Primary Bedroom Suite
Laundry
- Laundry Room
- Dryer
- Washer
Finished Basement
- Partial Basement
- 1 Bedroom in Basement
Home Security
- Carbon Monoxide Detectors
- Fire and Smoke Detector
Outdoor Features
- Deck
- Covered Patio or Porch
Schools
- Cherry Hills Village Elementary School
- West Middle School
- Cherry Creek High School
Utilities
- Forced Air Heating and Cooling System
- Natural Gas Connected
Listing and Financial Details
- Exclusions: Sellers Personal Property
- Assessor Parcel Number 033839765
Community Details
Overview
- Association fees include ground maintenance, road maintenance
- Buell Mansion Association, Phone Number (303) 783-8789
- Buell Mansion Subdivision
Recreation
- Tennis Courts
- Community Playground
- Community Pool
- Community Spa
- Trails
Additional Features
- Clubhouse
- Gated Community
Map
Home Values in the Area
Average Home Value in this Area
Tax History
| Year | Tax Paid | Tax Assessment Tax Assessment Total Assessment is a certain percentage of the fair market value that is determined by local assessors to be the total taxable value of land and additions on the property. | Land | Improvement |
|---|---|---|---|---|
| 2024 | $18,388 | $202,829 | -- | -- |
| 2023 | $18,388 | $202,829 | $0 | $0 |
| 2022 | $16,960 | $178,726 | $0 | $0 |
| 2021 | $17,119 | $178,726 | $0 | $0 |
| 2020 | $12,448 | $132,404 | $0 | $0 |
| 2019 | $12,042 | $132,404 | $0 | $0 |
| 2018 | $13,533 | $141,811 | $0 | $0 |
| 2017 | $13,365 | $141,811 | $0 | $0 |
| 2016 | $15,502 | $156,135 | $0 | $0 |
| 2015 | $14,919 | $156,135 | $0 | $0 |
| 2014 | -- | $124,654 | $0 | $0 |
| 2013 | -- | $127,600 | $0 | $0 |
Property History
| Date | Event | Price | Change | Sq Ft Price |
|---|---|---|---|---|
| 05/08/2025 05/08/25 | Price Changed | $3,695,000 | -7.5% | $585 / Sq Ft |
| 03/26/2025 03/26/25 | For Sale | $3,995,000 | -- | $632 / Sq Ft |
Purchase History
| Date | Type | Sale Price | Title Company |
|---|---|---|---|
| Special Warranty Deed | $450,000 | -- | |
| Warranty Deed | $350,000 | -- |
Mortgage History
| Date | Status | Loan Amount | Loan Type |
|---|---|---|---|
| Closed | $1,820,000 | New Conventional | |
| Closed | $1,020,000 | New Conventional | |
| Closed | $420,000 | Future Advance Clause Open End Mortgage | |
| Closed | $250,000 | Credit Line Revolving | |
| Closed | $1,321,000 | Unknown |
Source: REcolorado®
MLS Number: 7621684
APN: 2077-01-2-06-001
- 13 Buell Mansion Pkwy
- 8 Gray Owl Rd
- 9 Sedgwick Dr
- 3360 S Columbine Cir
- 18 Cherry Hills Park Dr
- 39 Sedgwick Dr
- 2960 E Floyd Dr
- 3434 S Race St Unit 22
- 2309 E Floyd Place
- 3481 S Race St
- 2550 E Eldorado Place
- 3248 S Dallas Ct
- 3223 S Columbine St
- 2201 E Floyd Ave
- 3179 S University Blvd
- 1900 E Girard Place Unit 508
- 1900 E Girard Place Unit 204
- 1900 E Girard Place Unit 1008
- 1900 E Girard Place Unit 203
- 1900 E Girard Place Unit 908
- 3452 S Race St Unit 13
- 3465 S Gaylord Ct
- 1900 E Girard Place Unit 505
- 1801 E Girard Place
- 1701 E Hampden Ave
- 1375 E Hampden Ave Unit 209.1405420
- 1375 E Hampden Ave Unit 218.1405422
- 1375 E Hampden Ave Unit 202.1405421
- 1401 E Girard Place
- 50 Meade Ln
- 3450-3460 S Corona St
- 2895 S Cook St
- 3444 S Emerson St
- 2697 S University Blvd
- 2687 S University Blvd
- 2675 S Josephine St
- 3314 S Clarkson St
- 2810 S Harrison St
- 3300 S Washington St
- 3535 S Pearl St
