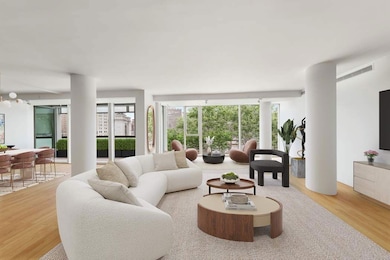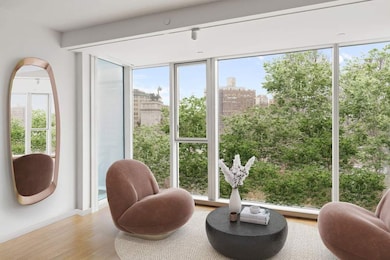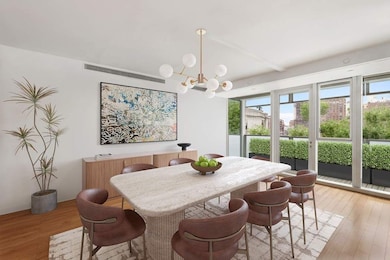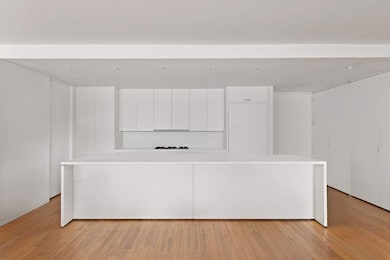
Estimated payment $32,105/month
Highlights
- Rooftop Deck
- 4-minute walk to Grand Army Plaza
- Balcony
- P.S. 9 The Sarah Smith Garnet School Rated A
- Wood Flooring
- Views
About This Home
Welcome to 1 Grand Army Plaza 4F!
Perched above Prospect Park with sweeping panoramic views, this rarely available 4-bedroom, 3-bathroom home offers a unique opportunity to own a residence in Richard Meier’s iconic 1 Grand Army Plaza. Perfectly centered to capture picturesque views of Prospect Park while remaining seamlessly connected to its surroundings, Residence 4F offers an impressive 3,199 +/- square feet of thoughtfully designed interior space.
Coveted units in this landmark building seldom come to market—especially one with this amount of space. Now, this exceptional offering can be yours.
Upon entering through the foyer, you are immediately struck by the expansive scale of the living and dining areas, enhanced by floor-to-ceiling windows that flood the space with natural light. The sprawling 34-foot-wide corner great room, wrapped in glass, provides breathtaking views, creating a bright and airy atmosphere. Extending along the western wing, a generously sized balcony offers the perfect setting for entertaining while overlooking lush greenery of Prospect Park. The open-concept layout of the living and dining areas allow for endless possibilities, effortlessly adapting to any lifestyle.
The open chef’s kitchen features sleek Corian countertops and top-of-the-line appliances, including a Sub-Zero refrigerator, a Gaggenau oven, a cooktop w/ vented hood, as well as a Miele dishwasher. Off to the right of the chef's kitchen are two additional closets, perfect for use as a pantry or extra storage. Just to the left of the kitchen, a full laundry room adds to the home's convenience and functionality.
The generously sized primary bedroom suite is thoughtfully positioned in its own private wing, offering a serene retreat with stunning views of Prospect Park and Prospect Heights neighborhood. The spacious bed chamber is complemented by a massive walk-in closet, additional soible door closet storage, and a contemporary en-suite bathroom featuring a deep soaking Zuma spa tub, an open marble-tiled shower, a vanity with ample storage, and radiant heated flooring.
The second and third bedrooms are located down the hall leading to the primary suite, each featuring spacious closets, floor to ceiling windows and luscious greenery in the sight-line. A full bathroom with spa-like fixtures and finishes is conveniently situated nearby across the hallway.
The fourth bedroom is positioned on the opposite wing, offering flexibility as an additional bedroom, guest suite or home office. Adjacent to this room is another full bathroom with a separate glass-enclosed shower and a deep soaking tub.
Additional features include motorized shades in the great room and primary bedroom, recessed lighting, a laundry room with an LG w/d, an abundance of storage solutions, hardwood flooring, and multi-zone central HVAC. A deeded storage unit is also included.
Designed by the renowned Pritzker Prize-winning architect Richard Meier, 1 Grand Army Plaza offers residents a 24-hour attended lobby, live-in super, an on-site parking garage (for an additional fee), amenity spaces including a conference room, residents’ lounge, billiards room, children’s playroom, and a stunning roof terrace with an outdoor kitchen, grills, and panoramic views. The building enjoys a 421a tax abatement until 2035.
Situated at the intersection of Prospect Heights and Park Slope, you are just moments from the Brooklyn Museum, Prospect Park, and the Botanic Garden. Directly across the street, the remarkable Brooklyn Public Library awaits, while world-class dining options are right outside your door. The neighborhood is full of vibrant cafes, bars, and entertainment, and when you’re ready to explore the city, the 2/3/B/Q express trains are just a few blocks away. It’s undeniably the ultimate Brooklyn location.
Storage is included. Please note, all photos have been virtually rendered.
Listing Agent
Sothebys International Realty License #40HE0781079 Listed on: 03/21/2025

Property Details
Home Type
- Condominium
Est. Annual Taxes
- $480
Year Built
- Built in 2008
Lot Details
- West Facing Home
- Property is in excellent condition
HOA Fees
- $5,032 Monthly HOA Fees
Parking
- Garage
Interior Spaces
- 3,199 Sq Ft Home
- Entrance Foyer
- Wood Flooring
- Dishwasher
- Laundry Room
- Property Views
Bedrooms and Bathrooms
- 4 Bedrooms
- 3 Full Bathrooms
Additional Features
- Balcony
- Central Air
Listing and Financial Details
- Legal Lot and Block 7502 / 01172
Community Details
Overview
- 94 Units
- Richard Meier On Prospect Park Condos
- Prospect Heights Subdivision
- 16-Story Property
Amenities
- Rooftop Deck
- Laundry Facilities
Map
About This Building
Home Values in the Area
Average Home Value in this Area
Tax History
| Year | Tax Paid | Tax Assessment Tax Assessment Total Assessment is a certain percentage of the fair market value that is determined by local assessors to be the total taxable value of land and additions on the property. | Land | Improvement |
|---|---|---|---|---|
| 2025 | $480 | $325,757 | $8,459 | $317,298 |
| 2024 | $480 | $312,411 | $8,459 | $303,952 |
| 2023 | $472 | $273,086 | $8,459 | $264,627 |
| 2022 | $469 | $238,050 | $8,459 | $229,591 |
| 2021 | $471 | $161,015 | $8,459 | $152,556 |
| 2020 | $471 | $190,749 | $8,459 | $182,290 |
| 2019 | $484 | $179,245 | $8,459 | $170,786 |
| 2018 | $488 | $176,697 | $8,459 | $168,238 |
| 2017 | $488 | $167,107 | $8,459 | $158,648 |
| 2016 | $495 | $124,548 | $8,459 | $116,089 |
| 2015 | -- | $122,540 | $8,475 | $114,065 |
| 2014 | -- | $116,036 | $8,475 | $107,561 |
Property History
| Date | Event | Price | Change | Sq Ft Price |
|---|---|---|---|---|
| 06/10/2025 06/10/25 | Price Changed | $5,000,000 | -13.4% | $1,563 / Sq Ft |
| 03/21/2025 03/21/25 | For Sale | $5,775,000 | -- | $1,805 / Sq Ft |
Purchase History
| Date | Type | Sale Price | Title Company |
|---|---|---|---|
| Deed | -- | -- | |
| Deed | $2,500,000 | -- |
Mortgage History
| Date | Status | Loan Amount | Loan Type |
|---|---|---|---|
| Open | $2,560,000 | Unknown | |
| Closed | $600,000 | Unknown | |
| Closed | $1,100,000 | Purchase Money Mortgage | |
| Previous Owner | $100,000 | Unknown | |
| Previous Owner | $500,000 | Unknown |
Similar Homes in the area
Source: Real Estate Board of New York (REBNY)
MLS Number: RLS20010972
APN: 01172-1129
- 1 Grand Army Plaza Unit 3C
- 1 Grand Army Plaza Unit 4C
- 1 Grand Army Plaza Unit 3C
- 295 St Johns Place Unit 1C
- 295 St Johns Place Unit 3-G
- 295 St Johns Place Unit 1-A
- 60 Plaza St E Unit 2D
- 60 Plaza St E Unit 4E
- 295 St Johns Unit 1-C
- 295 St Johns Unit 3-G
- 295 St Johns Unit 1A
- 26 Butler Place Unit 39
- 315 St Johns Place Unit 1-D
- 1 Prospect Park W Unit 3C
- 1 Prospect Park W Unit PHF
- 1 Prospect Park W Unit 2 A
- 1 Prospect Park W Unit 2D
- 328 Sterling Place Unit 1A
- 328 Sterling Place Unit 1B
- 34 Plaza St E Unit 505
- 44 Butler Place
- 163 Ocean Ave Unit 6D
- 319 Lincoln Place Unit 4L
- 323 Lincoln Place Unit 4R
- 898 Union St Unit 4-B
- 37 8th Ave Unit 1
- 677 Vanderbilt Ave
- 71 8th Ave
- 904 President St Unit 1
- 842 Carroll St
- 32 Prospect Park W Unit TH
- 206 Lincoln Place Unit 7
- 345 Prospect Place
- 873 Union St Unit 1
- 845 President St Unit 8
- 396 Prospect Place Unit 3
- 457 Park Place Unit 2
- 149 Sterling Place Unit 4
- 155 Prospect Place
- 361 St Marks Ave






