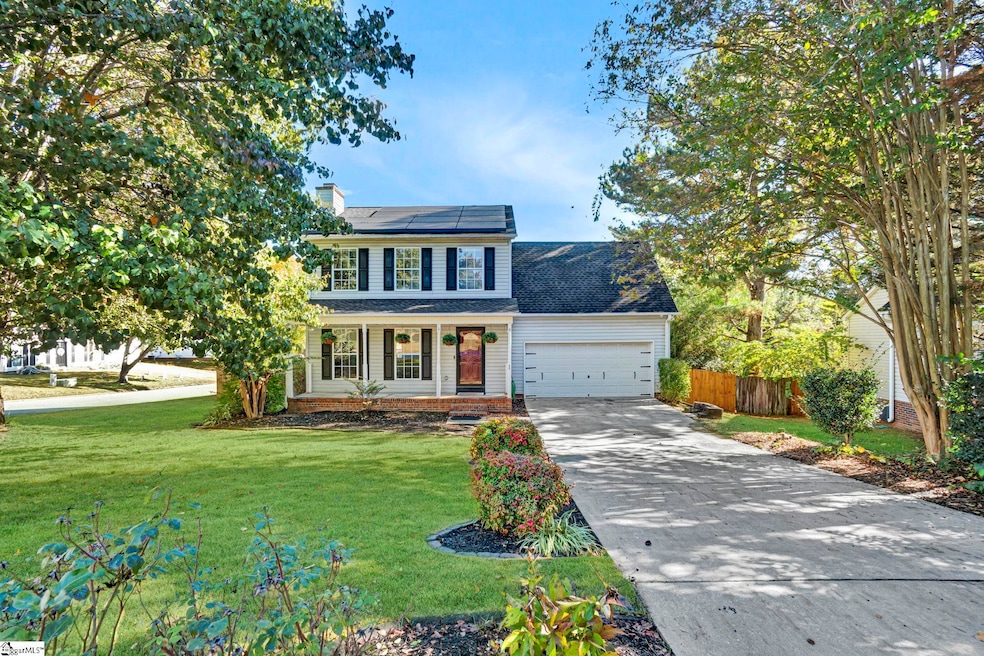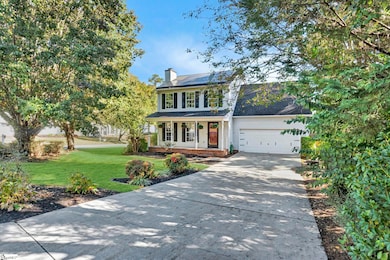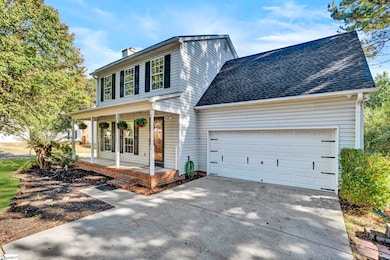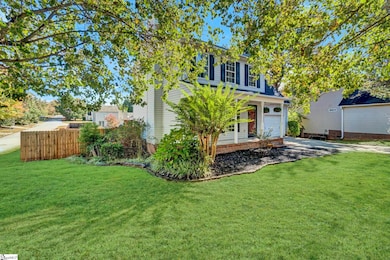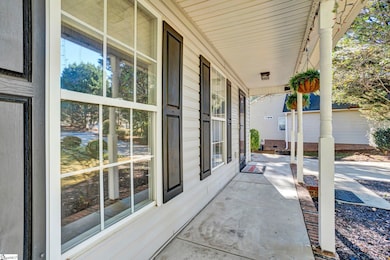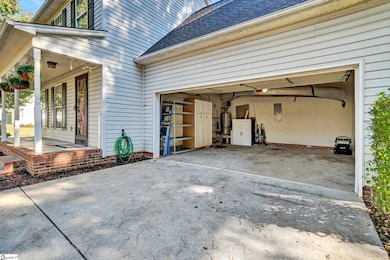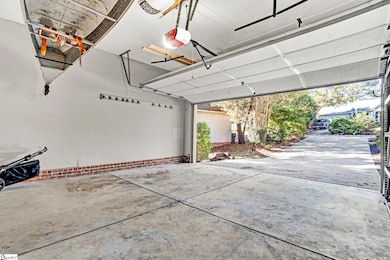1 Greyleaf Ct Simpsonville, SC 29680
Estimated payment $1,928/month
Highlights
- Deck
- Traditional Architecture
- Attic
- Greenbrier Elementary School Rated A-
- Wood Flooring
- Corner Lot
About This Home
REDUCED FOR THE HOLIDAYS!!! This remarkable 4 bedroom 2.5 bath home is now ready for a new family in the highly desirable Standing Springs Estates community. If location is on the top of your wish list, this community is located minutes to 385 and all sorts of amenities. This home features a 2 story floor plan with all bedrooms and 2 full baths upstairs so you can be on the same floor with your children or guests. The main floor features a spacious layout, plenty of room for family gatherings or entertaining friends and has a beautiful hickory hand scraped hardwood floor. The kitchen features lots of cabinets, a closet style pantry, a beautiful tile backsplash, recently added under cabinet lighting and a coffee bar with a mini fridge/cooler. The dining room and living rooms are both spacious and inviting while the living room features a water fountain on the wall that will remain with the home. The waterfall sets such a relaxing atmosphere. The sellers took a hall closet and turned it into an audio space for all your media boxes etc. with cabinets and shelves for extra storage. Lots of new electrical outlets and lighting throughout the home. There are several security cameras that will remain with the home and can be used by downloading the corresponding app. Upstairs you will find 4 spacious bedrooms and 2 full baths. Once a 3 Bedroom 2.5 bath home, the current owners have added a closet to the previous bonus room to create a fourth bedroom and added an adorable little secret play area for kids. The master bedroom features an en-suite bath with a tub/shower combo and a beautiful vanity with quartz countertops. The outdoor space of this home is just as great as the inside as you will adore the rocking chair front porch and huge back deck perfect for grilling and enjoying the outdoors. Sit on the back deck and enjoy your morning coffee or your evenings roasting marshmallows around the firepit. The backyard is fully fenced in with a brand new privacy fence with a double gate door perfect for letting the kids or pets roam free. In the spring, the Hostas, Rhododendrons, Hydrangeas, Roses, Crepe Myrtles, Peonies and Daffodils are breathtaking and comes back year after year. The underneath of the deck has been closed in to provide some storage. 1 Greyleaf Court has a solar panel system that has drastically reduced the utility cost. The panel are leased and will need to be taken over by the buyer. Sellers have added so many amazing features to this home during ownership and are so excited to pass this home onto a new family.
Listing Agent
Howard Hanna Allen Tate Co. - Greenville Downtown License #106308 Listed on: 10/31/2025

Home Details
Home Type
- Single Family
Est. Annual Taxes
- $4,311
Year Built
- Built in 1994
Lot Details
- 0.28 Acre Lot
- Fenced Yard
- Corner Lot
- Few Trees
HOA Fees
- $12 Monthly HOA Fees
Parking
- 2 Car Attached Garage
Home Design
- Traditional Architecture
- Architectural Shingle Roof
- Vinyl Siding
Interior Spaces
- 1,400-1,599 Sq Ft Home
- 2-Story Property
- Smooth Ceilings
- Ceiling Fan
- Gas Log Fireplace
- Tilt-In Windows
- Combination Dining and Living Room
- Crawl Space
- Storage In Attic
- Fire and Smoke Detector
Kitchen
- Electric Cooktop
- Built-In Microwave
- Dishwasher
- Wine Cooler
- Quartz Countertops
- Disposal
Flooring
- Wood
- Carpet
- Vinyl
Bedrooms and Bathrooms
- 4 Bedrooms
- Walk-In Closet
Laundry
- Laundry Room
- Laundry on main level
Eco-Friendly Details
- Solar owned by a third party
Outdoor Features
- Deck
- Outbuilding
- Front Porch
Schools
- Greenbrier Elementary School
- Hillcrest Middle School
- Hillcrest High School
Utilities
- Cooling Available
- Heating System Uses Natural Gas
- Underground Utilities
- Smart Home Wiring
- Gas Water Heater
- Cable TV Available
Community Details
- C.Dan Joyner Property Managment HOA
- Standing Springs Estates Subdivision
- Mandatory home owners association
Listing and Financial Details
- Assessor Parcel Number 0574200108200
Map
Home Values in the Area
Average Home Value in this Area
Tax History
| Year | Tax Paid | Tax Assessment Tax Assessment Total Assessment is a certain percentage of the fair market value that is determined by local assessors to be the total taxable value of land and additions on the property. | Land | Improvement |
|---|---|---|---|---|
| 2025 | $1,496 | $10,500 | $2,150 | $8,350 |
| 2024 | $1,496 | $13,700 | $1,500 | $12,200 |
| 2023 | $4,311 | $13,700 | $1,500 | $12,200 |
| 2022 | $4,112 | $13,700 | $1,500 | $12,200 |
| 2021 | $826 | $5,320 | $830 | $4,490 |
| 2020 | $764 | $4,630 | $720 | $3,910 |
| 2019 | $764 | $4,630 | $720 | $3,910 |
| 2018 | $809 | $4,630 | $720 | $3,910 |
| 2017 | $810 | $4,630 | $720 | $3,910 |
| 2016 | $775 | $115,710 | $18,000 | $97,710 |
| 2015 | $776 | $115,710 | $18,000 | $97,710 |
| 2014 | $783 | $123,250 | $18,000 | $105,250 |
Property History
| Date | Event | Price | List to Sale | Price per Sq Ft |
|---|---|---|---|---|
| 01/18/2026 01/18/26 | Price Changed | $299,900 | -3.2% | $214 / Sq Ft |
| 11/21/2025 11/21/25 | Price Changed | $309,900 | -3.1% | $221 / Sq Ft |
| 10/31/2025 10/31/25 | For Sale | $319,900 | -- | $229 / Sq Ft |
Purchase History
| Date | Type | Sale Price | Title Company |
|---|---|---|---|
| Interfamily Deed Transfer | -- | None Available | |
| Deed | $232,000 | None Available | |
| Interfamily Deed Transfer | -- | -- |
Mortgage History
| Date | Status | Loan Amount | Loan Type |
|---|---|---|---|
| Open | $227,797 | FHA | |
| Previous Owner | $131,237 | FHA |
Source: Greater Greenville Association of REALTORS®
MLS Number: 1573626
APN: 0574.20-01-082.00
- 101 Great Oaks Way
- 203 N Sandy Brook Way
- 303 S Sandy Brook Way
- 9 Inoko Place
- 331 S Sandy Brook Way
- 211 Cassidy Ct
- 3 Milo Ct
- 707 Torgerson Way
- 102 W Fall River Way
- 803 Maridian St
- 504 Log Shoals Rd
- 807 Maridian St
- 809 Maridian St
- 1006 Maridian St
- 1004 Maridian St
- 811 Maridian St
- 3 E Fall River Way
- 125 Eagleston Ln
- 1005 Maridian St
- 6 Sentry Way
- 1 Mccall Rd Unit Suite
- 100 Clear Lake Dr
- 117 Eagleston Ln
- 1 Trident Ct
- 2 Bottesford Ct
- 113 Karland Dr
- 15 Brayfield Trail
- 7001 Wiley Dr
- 401 Redvalley Ln
- 8001 Pointe Grand Place
- 329 Hartland Place
- 206 Yukon Dr
- 16 Waterthrush Way
- 3 Byswick Ct
- 806 Birchcrest Way
- 804 Birchcrest Way
- 3 Ramblehurst Rd
- 1500 Water Lily Dr
- 408 Stonefence Dr
- 16 Ramblehurst Rd
