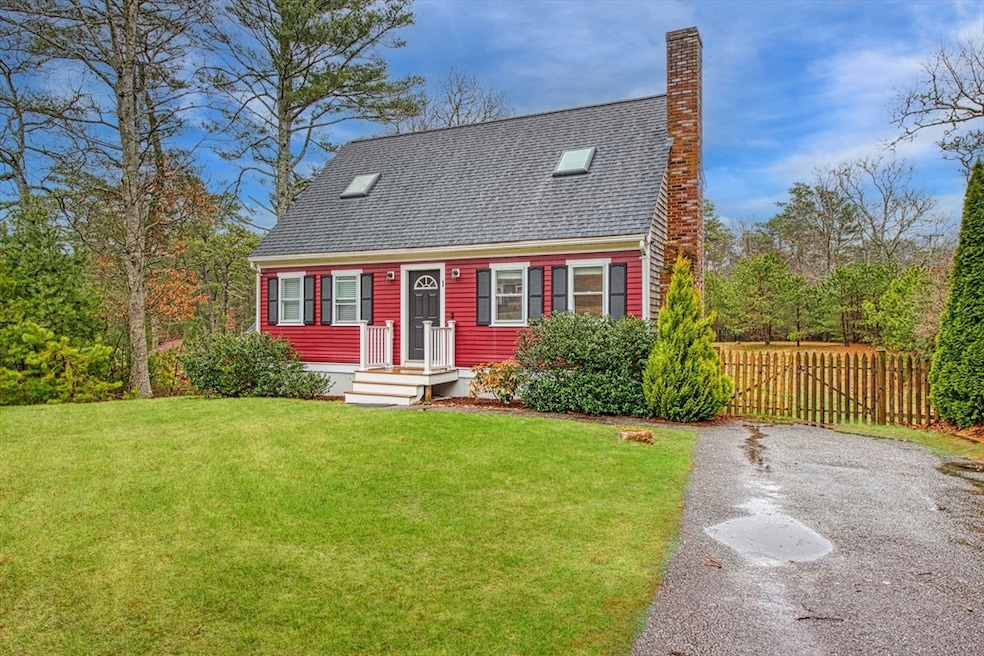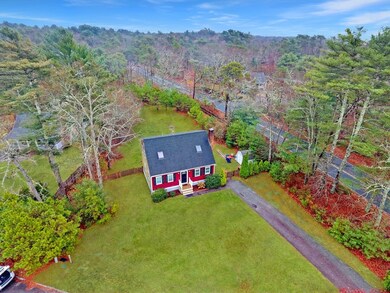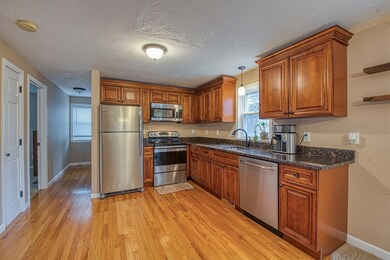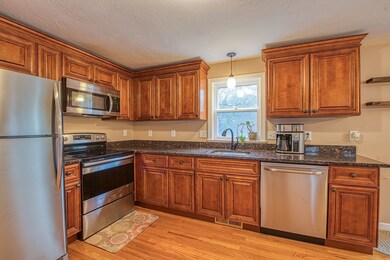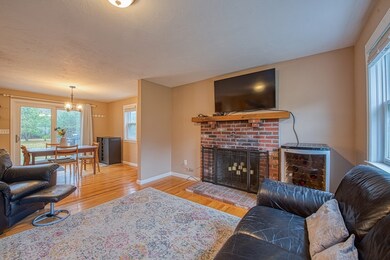
1 Hallorans Way Plymouth, MA 02360
Highlights
- Golf Course Community
- Open Floorplan
- Deck
- Medical Services
- Cape Cod Architecture
- Property is near public transit
About This Home
As of July 2025Renovated in 2016, this charming 3 bedroom and 2 full bath Cape style home is established in a cul-de-sac neighborhood. Gleaming hardwood floors and open floor plan greet you as you first enter. Honey oak cabinetry, granite counters and stainless steel appliances are provided in the kitchen. Dining area overlooks the fenced-in backyard from the slider doors that lead onto the deck. Fireplace adorns in the living room. Bedroom located on the main level across from the full bath! 2 generous size bedrooms on the 2nd level -skylights in each to bring in the morning sun! Playroom adjacent to the bedrooms! Full bath on 2nd level! Lower level finished with a family room, a bonus room for hobbies or home office - the options are endless, and storage space for the laundry area! Fenced-in backyard will be great for pets and to entertain in! Storage shed! Renovated in 2016 include electric, roof, kitchen, bathrooms, flooring, and heating! OPEN HOUSE CANCELED
Home Details
Home Type
- Single Family
Est. Annual Taxes
- $6,018
Year Built
- Built in 1987 | Remodeled
Lot Details
- 0.52 Acre Lot
- Near Conservation Area
- Fenced Yard
- Fenced
- Corner Lot
- Gentle Sloping Lot
- Cleared Lot
- Wooded Lot
- Property is zoned R20M
Home Design
- Cape Cod Architecture
- Frame Construction
- Shingle Roof
- Concrete Perimeter Foundation
Interior Spaces
- Open Floorplan
- Skylights
- Decorative Lighting
- Light Fixtures
- Sliding Doors
- Living Room with Fireplace
- Dining Area
- Bonus Room
- Play Room
- Attic Access Panel
Kitchen
- Range
- Microwave
- Dishwasher
- Stainless Steel Appliances
- Solid Surface Countertops
Flooring
- Wood
- Wall to Wall Carpet
- Laminate
- Ceramic Tile
Bedrooms and Bathrooms
- 3 Bedrooms
- Primary bedroom located on second floor
- 2 Full Bathrooms
- Linen Closet In Bathroom
Laundry
- Dryer
- Washer
Finished Basement
- Basement Fills Entire Space Under The House
- Exterior Basement Entry
- Laundry in Basement
Parking
- 6 Car Parking Spaces
- Driveway
- Open Parking
- Off-Street Parking
Outdoor Features
- Bulkhead
- Balcony
- Deck
- Outdoor Storage
- Rain Gutters
Location
- Property is near public transit
- Property is near schools
Utilities
- No Cooling
- Forced Air Heating System
- Heating System Uses Natural Gas
- 200+ Amp Service
- Water Treatment System
- Private Water Source
- Electric Water Heater
- Private Sewer
Listing and Financial Details
- Assessor Parcel Number M:0055 B:0000 L:045B2A,1126419
Community Details
Overview
- No Home Owners Association
Amenities
- Medical Services
- Shops
- Coin Laundry
Recreation
- Golf Course Community
- Park
- Jogging Path
Ownership History
Purchase Details
Home Financials for this Owner
Home Financials are based on the most recent Mortgage that was taken out on this home.Purchase Details
Home Financials for this Owner
Home Financials are based on the most recent Mortgage that was taken out on this home.Purchase Details
Home Financials for this Owner
Home Financials are based on the most recent Mortgage that was taken out on this home.Purchase Details
Home Financials for this Owner
Home Financials are based on the most recent Mortgage that was taken out on this home.Similar Homes in Plymouth, MA
Home Values in the Area
Average Home Value in this Area
Purchase History
| Date | Type | Sale Price | Title Company |
|---|---|---|---|
| Deed | $597,500 | -- | |
| Foreclosure Deed | $180,000 | -- | |
| Foreclosure Deed | $180,000 | -- | |
| Deed | $137,000 | -- | |
| Deed | $144,900 | -- |
Mortgage History
| Date | Status | Loan Amount | Loan Type |
|---|---|---|---|
| Previous Owner | $75,000 | Credit Line Revolving | |
| Previous Owner | $283,955 | New Conventional | |
| Previous Owner | $224,400 | New Conventional | |
| Previous Owner | $151,000 | No Value Available | |
| Previous Owner | $110,000 | No Value Available | |
| Previous Owner | $109,000 | Purchase Money Mortgage |
Property History
| Date | Event | Price | Change | Sq Ft Price |
|---|---|---|---|---|
| 07/01/2025 07/01/25 | Sold | $597,500 | +8.6% | $346 / Sq Ft |
| 04/25/2025 04/25/25 | Pending | -- | -- | -- |
| 04/21/2025 04/21/25 | For Sale | $550,000 | +84.0% | $318 / Sq Ft |
| 12/09/2016 12/09/16 | Sold | $298,900 | 0.0% | $222 / Sq Ft |
| 10/21/2016 10/21/16 | Pending | -- | -- | -- |
| 10/18/2016 10/18/16 | For Sale | $298,900 | -- | $222 / Sq Ft |
Tax History Compared to Growth
Tax History
| Year | Tax Paid | Tax Assessment Tax Assessment Total Assessment is a certain percentage of the fair market value that is determined by local assessors to be the total taxable value of land and additions on the property. | Land | Improvement |
|---|---|---|---|---|
| 2025 | $6,018 | $474,200 | $193,600 | $280,600 |
| 2024 | $5,954 | $462,600 | $189,600 | $273,000 |
| 2023 | $5,679 | $414,200 | $165,600 | $248,600 |
| 2022 | $5,328 | $345,300 | $150,500 | $194,800 |
| 2021 | $5,048 | $312,400 | $150,500 | $161,900 |
| 2020 | $5,008 | $306,300 | $146,500 | $159,800 |
| 2019 | $4,820 | $291,400 | $130,500 | $160,900 |
| 2018 | $4,624 | $280,900 | $120,500 | $160,400 |
| 2017 | $3,938 | $237,500 | $120,500 | $117,000 |
| 2016 | $3,718 | $228,500 | $110,500 | $118,000 |
| 2015 | $3,570 | $229,700 | $110,500 | $119,200 |
| 2014 | $3,421 | $226,100 | $110,500 | $115,600 |
Agents Affiliated with this Home
-

Seller's Agent in 2025
Jennifer Jule
Keller Williams Realty
(774) 218-3398
23 Total Sales
-

Buyer's Agent in 2025
Doris Canose
Conway - Plymouth
(508) 982-4142
15 Total Sales
-

Seller's Agent in 2016
dan schneider
Raven
(508) 294-1769
31 Total Sales
Map
Source: MLS Property Information Network (MLS PIN)
MLS Number: 73361842
APN: PLYM-000055-000000-000045B-000002A
- 54 Tupper Hill Rd Unit 54
- 23 Stone Dr
- 45 Stone Dr
- 5 Valley Rd
- 110 Valley Rd
- 28 Westcliff Dr Unit 28
- 64 Westcliff Dr
- 4 Westcliff Dr Unit White Cliff
- 4 Westcliff Dr Unit 4
- 24 Gardner Dr
- 7 Fellowship Cir Unit 7
- 126 Westcliff Dr Unit 126
- 15 Dublin Dr
- 553 White Cliff Dr Unit 553
- 539 White Cliff Dr Unit End
- 86 Pioneer Trail
- 21 Dublin Dr
- 12 Kara's Way
- 42 Fairway Dr Unit Golfview
- 35 Fairway Dr
