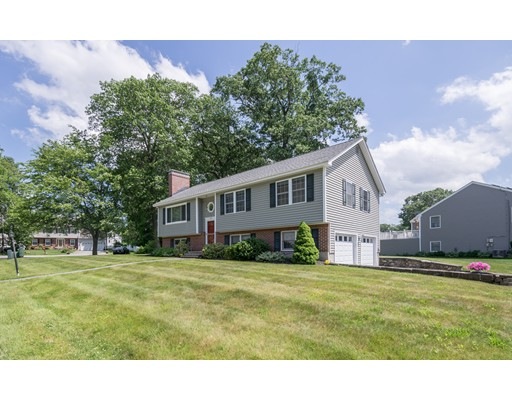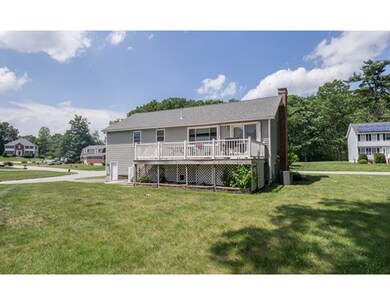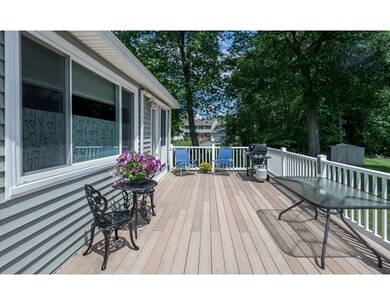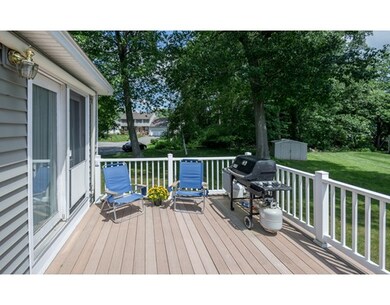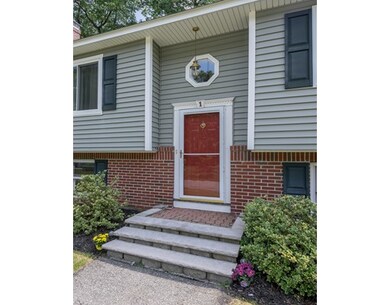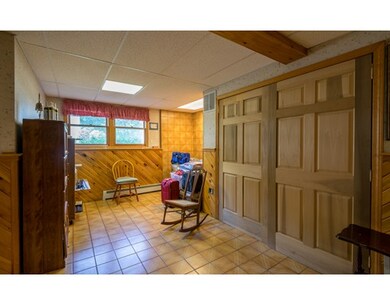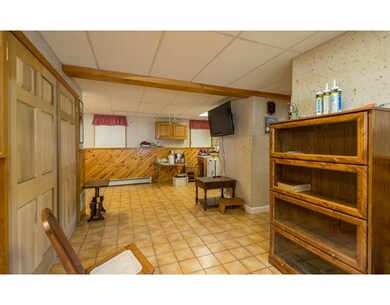
1 Harmony Ln Methuen, MA 01844
The East End NeighborhoodAbout This Home
As of April 2021Picture perfect custom built split with 3 bedrooms and 1 ¾ bath. This great home features an updated kitchen, newer roof (2 yrs. old), full wall fireplace in the living room (also has cathedral ceiling). Lower level features a family room, ¾ bath and laundry room. Sitting on a well manicured corner lot in a great location. Central air and a 2-car garage complete this great home! All this in a convenient location—within minutes to major highways!
Home Details
Home Type
Single Family
Est. Annual Taxes
$6,376
Year Built
1983
Lot Details
0
Listing Details
- Lot Description: Corner, Paved Drive, Cleared, Level
- Property Type: Single Family
- Single Family Type: Detached
- Style: Split Entry
- Other Agent: 2.00
- Year Round: Yes
- Year Built Description: Actual
- Special Features: None
- Property Sub Type: Detached
- Year Built: 1983
Interior Features
- Has Basement: Yes
- Fireplaces: 1
- Number of Rooms: 6
- Amenities: Shopping, Highway Access
- Electric: Circuit Breakers
- Flooring: Tile, Wall to Wall Carpet, Laminate
- Interior Amenities: Security System, Cable Available
- Basement: Full, Finished, Interior Access, Garage Access
- Bedroom 2: First Floor, 10X9
- Bedroom 3: First Floor, 11X13
- Bathroom #1: First Floor
- Bathroom #2: Basement
- Kitchen: First Floor, 11X11
- Laundry Room: Basement
- Living Room: First Floor, 13X15
- Master Bedroom: First Floor, 11X14
- Master Bedroom Description: Closet, Flooring - Laminate, Main Level
- Dining Room: First Floor, 10X11
- Family Room: Basement, 22X11
- No Bedrooms: 3
- Full Bathrooms: 2
- Main Lo: B95179
- Main So: C69100
- Estimated Sq Ft: 1842.00
Exterior Features
- Construction: Frame
- Exterior: Vinyl
- Exterior Features: Deck - Vinyl, Professional Landscaping
- Foundation: Poured Concrete
Garage/Parking
- Garage Parking: Under, Garage Door Opener, Side Entry
- Garage Spaces: 2
- Parking: Off-Street, Paved Driveway
- Parking Spaces: 6
Utilities
- Hot Water: Natural Gas, Tank
- Utility Connections: for Gas Range, for Gas Oven, for Gas Dryer, Washer Hookup
- Sewer: City/Town Sewer
- Water: City/Town Water
Lot Info
- Assessor Parcel Number: M:00914 B:00100 L:00050G
- Zoning: RD
- Acre: 0.25
- Lot Size: 11102.00
Multi Family
- Foundation: 48 x 25
Ownership History
Purchase Details
Purchase Details
Home Financials for this Owner
Home Financials are based on the most recent Mortgage that was taken out on this home.Purchase Details
Home Financials for this Owner
Home Financials are based on the most recent Mortgage that was taken out on this home.Purchase Details
Similar Homes in the area
Home Values in the Area
Average Home Value in this Area
Purchase History
| Date | Type | Sale Price | Title Company |
|---|---|---|---|
| Quit Claim Deed | -- | None Available | |
| Quit Claim Deed | -- | None Available | |
| Quit Claim Deed | -- | None Available | |
| Not Resolvable | $522,000 | None Available | |
| Not Resolvable | $361,500 | -- | |
| Deed | $148,600 | -- | |
| Deed | $148,600 | -- |
Mortgage History
| Date | Status | Loan Amount | Loan Type |
|---|---|---|---|
| Previous Owner | $172,000 | Purchase Money Mortgage | |
| Previous Owner | $342,794 | FHA | |
| Previous Owner | $349,434 | FHA | |
| Previous Owner | $167,000 | No Value Available |
Property History
| Date | Event | Price | Change | Sq Ft Price |
|---|---|---|---|---|
| 04/30/2021 04/30/21 | Sold | $522,000 | +6.7% | $283 / Sq Ft |
| 03/23/2021 03/23/21 | Pending | -- | -- | -- |
| 03/18/2021 03/18/21 | For Sale | $489,000 | +35.3% | $265 / Sq Ft |
| 10/05/2017 10/05/17 | Sold | $361,500 | -2.3% | $196 / Sq Ft |
| 08/25/2017 08/25/17 | Pending | -- | -- | -- |
| 08/21/2017 08/21/17 | Price Changed | $369,900 | -5.1% | $201 / Sq Ft |
| 07/20/2017 07/20/17 | For Sale | $389,900 | 0.0% | $212 / Sq Ft |
| 06/26/2017 06/26/17 | Pending | -- | -- | -- |
| 06/20/2017 06/20/17 | For Sale | $389,900 | -- | $212 / Sq Ft |
Tax History Compared to Growth
Tax History
| Year | Tax Paid | Tax Assessment Tax Assessment Total Assessment is a certain percentage of the fair market value that is determined by local assessors to be the total taxable value of land and additions on the property. | Land | Improvement |
|---|---|---|---|---|
| 2025 | $6,376 | $602,600 | $219,000 | $383,600 |
| 2024 | $6,428 | $591,900 | $199,100 | $392,800 |
| 2023 | $6,049 | $517,000 | $177,800 | $339,200 |
| 2022 | $5,769 | $442,100 | $142,200 | $299,900 |
| 2021 | $5,318 | $403,200 | $135,100 | $268,100 |
| 2020 | $5,263 | $391,600 | $135,100 | $256,500 |
| 2019 | $5,125 | $361,200 | $128,000 | $233,200 |
| 2018 | $4,930 | $345,500 | $128,000 | $217,500 |
| 2017 | $4,713 | $321,700 | $128,000 | $193,700 |
| 2016 | $4,647 | $313,800 | $128,000 | $185,800 |
| 2015 | $4,479 | $306,800 | $128,000 | $178,800 |
Agents Affiliated with this Home
-

Seller's Agent in 2021
Ron Supino
Berkshire Hathaway HomeServices Commonwealth Real Estate
(978) 590-1628
1 in this area
54 Total Sales
-

Buyer's Agent in 2021
North Point Home Group
Compass
(978) 494-0607
4 in this area
92 Total Sales
-

Seller's Agent in 2017
Nancy Fudge
Fudge Properties
(978) 758-0521
69 Total Sales
Map
Source: MLS Property Information Network (MLS PIN)
MLS Number: 72185067
APN: METH-000914-000100-000050G
