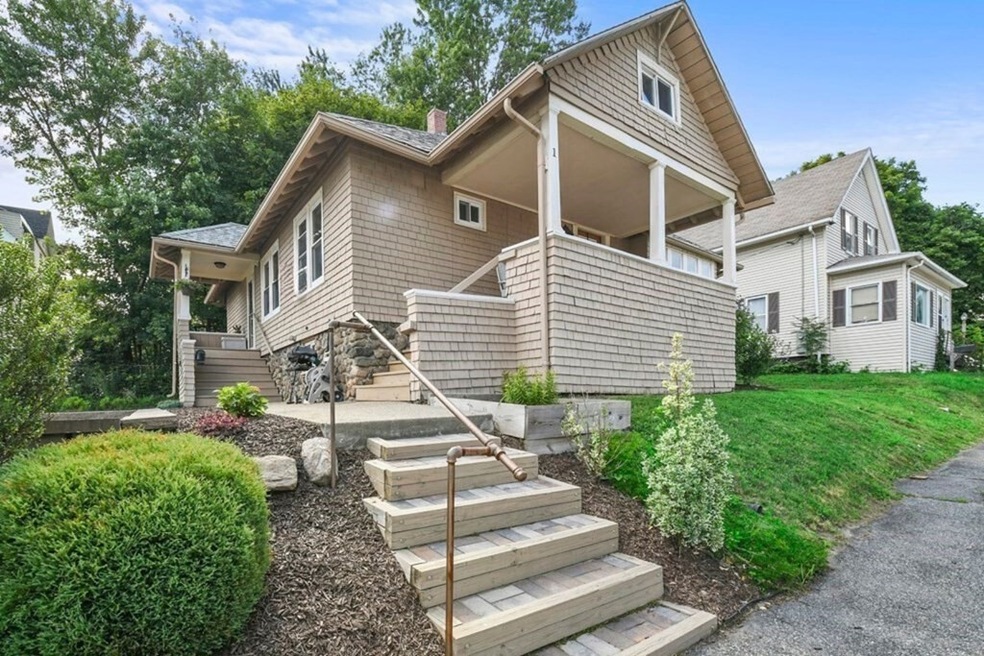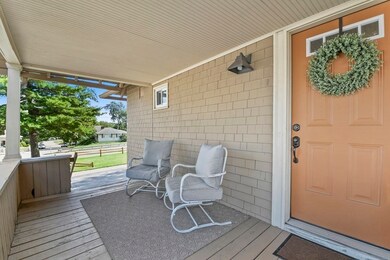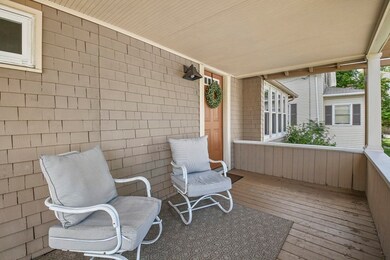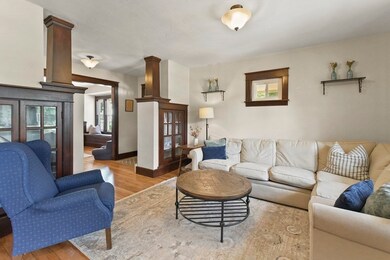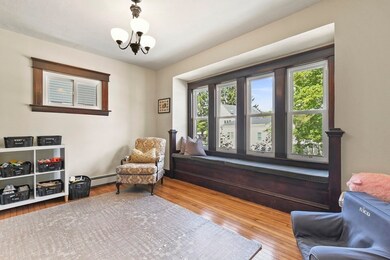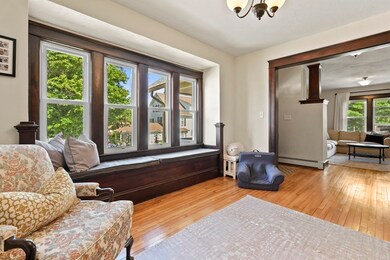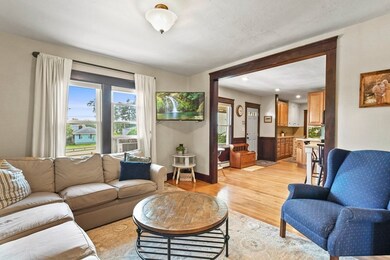
1 Harrington Way Worcester, MA 01604
Hamilton NeighborhoodHighlights
- Golf Course Community
- Custom Closet System
- Property is near public transit
- Medical Services
- Craftsman Architecture
- Wood Flooring
About This Home
As of September 2023Nestled in one of the most sought-after neighborhood in the city, this home exudes timeless charm with modern sophistication. From the moment you arrive, the captivating curb appeal & meticulously landscaped yard welcome you. As you venture inside, prepare to be mesmerized by the open floor plan. The seamless flow between all of the living spaces, high ceilings & large windows allow natural light to flood the interior, accentuating the immaculate hardwood flooring throughout. At the heart of the home lies a beautifully updated kitchen. with s/s appliances, beautiful cabinetry, & ample space for all your culinary creations. Three good-size bedrooms with ample closet space provide the comfort after a long day. A beautifully updated full bathroom complete the package! In need of storage or additional living space, a walkout basement and walk-up attic offer additional storage & potential for expansion. Embrace the opportunity to create a lifetime of memories in your new home!
Last Buyer's Agent
James Fisher
Lamacchia Realty, Inc.

Home Details
Home Type
- Single Family
Est. Annual Taxes
- $4,648
Year Built
- Built in 1900
Lot Details
- 8,006 Sq Ft Lot
- Near Conservation Area
- Stone Wall
- Corner Lot
- Level Lot
- Cleared Lot
- Property is zoned BL-1
Home Design
- Craftsman Architecture
- Ranch Style House
- Block Foundation
- Stone Foundation
- Frame Construction
- Blown-In Insulation
- Shingle Roof
- Concrete Perimeter Foundation
Interior Spaces
- 1,292 Sq Ft Home
- Recessed Lighting
- Insulated Windows
- Insulated Doors
- Dining Area
- Storm Doors
Kitchen
- Stove
- ENERGY STAR Qualified Refrigerator
- ENERGY STAR Qualified Dishwasher
- ENERGY STAR Range
- Solid Surface Countertops
Flooring
- Wood
- Ceramic Tile
Bedrooms and Bathrooms
- 3 Bedrooms
- Custom Closet System
- 1 Full Bathroom
- Bathtub with Shower
Laundry
- Laundry on main level
- ENERGY STAR Qualified Dryer
- ENERGY STAR Qualified Washer
Unfinished Basement
- Walk-Out Basement
- Basement Fills Entire Space Under The House
- Interior and Exterior Basement Entry
- Sump Pump
- Block Basement Construction
Parking
- 4 Car Parking Spaces
- Driveway
- Paved Parking
- Open Parking
- Off-Street Parking
Eco-Friendly Details
- Energy-Efficient Thermostat
Outdoor Features
- Rain Gutters
- Porch
Location
- Property is near public transit
- Property is near schools
Schools
- Lake View Elementary School
- East Middle School
- North High School
Utilities
- No Cooling
- 1 Heating Zone
- Heating System Uses Natural Gas
- Baseboard Heating
- 100 Amp Service
- Natural Gas Connected
- Internet Available
Listing and Financial Details
- Legal Lot and Block 00008 / 038
- Assessor Parcel Number M:18 B:038 L:00008,1781143
Community Details
Overview
- No Home Owners Association
Amenities
- Medical Services
- Shops
- Coin Laundry
Recreation
- Golf Course Community
- Tennis Courts
- Park
- Jogging Path
- Bike Trail
Ownership History
Purchase Details
Similar Homes in Worcester, MA
Home Values in the Area
Average Home Value in this Area
Purchase History
| Date | Type | Sale Price | Title Company |
|---|---|---|---|
| Deed | -- | -- |
Mortgage History
| Date | Status | Loan Amount | Loan Type |
|---|---|---|---|
| Open | $265,000 | Purchase Money Mortgage | |
| Closed | $167,500 | Stand Alone Refi Refinance Of Original Loan | |
| Closed | $178,703 | FHA |
Property History
| Date | Event | Price | Change | Sq Ft Price |
|---|---|---|---|---|
| 09/18/2023 09/18/23 | Sold | $415,000 | +6.7% | $321 / Sq Ft |
| 08/07/2023 08/07/23 | Pending | -- | -- | -- |
| 08/03/2023 08/03/23 | For Sale | $389,000 | +113.7% | $301 / Sq Ft |
| 07/02/2015 07/02/15 | Sold | $182,000 | 0.0% | $141 / Sq Ft |
| 06/09/2015 06/09/15 | Pending | -- | -- | -- |
| 05/18/2015 05/18/15 | Off Market | $182,000 | -- | -- |
| 04/17/2015 04/17/15 | Price Changed | $189,000 | -5.0% | $146 / Sq Ft |
| 04/13/2015 04/13/15 | Price Changed | $199,000 | -0.5% | $154 / Sq Ft |
| 03/29/2015 03/29/15 | For Sale | $199,900 | +9.8% | $155 / Sq Ft |
| 03/27/2015 03/27/15 | Off Market | $182,000 | -- | -- |
| 03/14/2015 03/14/15 | For Sale | $199,900 | -- | $155 / Sq Ft |
Tax History Compared to Growth
Tax History
| Year | Tax Paid | Tax Assessment Tax Assessment Total Assessment is a certain percentage of the fair market value that is determined by local assessors to be the total taxable value of land and additions on the property. | Land | Improvement |
|---|---|---|---|---|
| 2025 | $4,917 | $372,800 | $117,900 | $254,900 |
| 2024 | $4,808 | $349,700 | $117,900 | $231,800 |
| 2023 | $4,648 | $324,100 | $102,500 | $221,600 |
| 2022 | $4,111 | $270,300 | $82,000 | $188,300 |
| 2021 | $4,015 | $246,600 | $65,600 | $181,000 |
| 2020 | $3,847 | $226,300 | $65,600 | $160,700 |
| 2019 | $3,607 | $200,400 | $59,000 | $141,400 |
| 2018 | $3,491 | $184,600 | $59,000 | $125,600 |
| 2017 | $3,548 | $184,600 | $59,000 | $125,600 |
| 2016 | $3,458 | $167,800 | $43,000 | $124,800 |
| 2015 | $3,097 | $154,300 | $43,000 | $111,300 |
| 2014 | $3,015 | $154,300 | $43,000 | $111,300 |
Agents Affiliated with this Home
-

Seller's Agent in 2023
Amy Bisson
Lamacchia Realty, Inc.
(508) 340-3861
2 in this area
134 Total Sales
-
J
Buyer's Agent in 2023
James Fisher
Lamacchia Realty, Inc.
-

Seller's Agent in 2015
Elaine Quigley
Berkshire Hathaway HomeServices Commonwealth Real Estate
(508) 735-5161
1 in this area
77 Total Sales
-

Buyer's Agent in 2015
Karen Russo
Coldwell Banker Realty - Worcester
(508) 614-8744
2 in this area
204 Total Sales
Map
Source: MLS Property Information Network (MLS PIN)
MLS Number: 73144231
APN: WORC-000018-000038-000008
- 18 Gordon St
- 360 Hamilton St
- 22 Commonwealth Ave
- 179 Hamilton St
- 27 Inverness Ave
- 25 Crawford St
- 178 Dana Ave
- 496 Hamilton St
- 24 Puritan Ave
- 23 Clarendon St
- 94 Hamilton St
- 18 Nanita St
- 57 Glezen St
- 27 Christine Dr
- 25-27 Maranda St
- 21-23 Maranda St
- 227 Plantation St
- 10 Almont Ave
- 165 Ingleside Ave
- 132 Orton Street Extension
