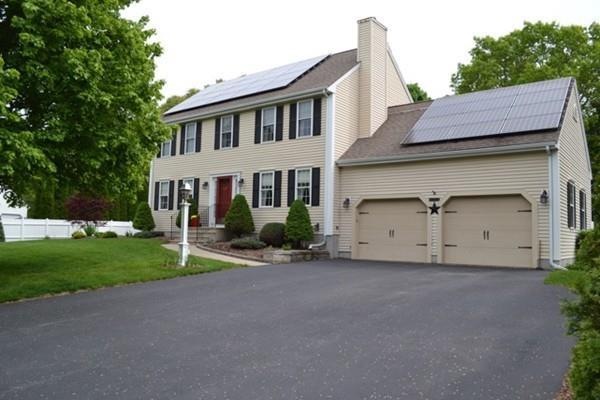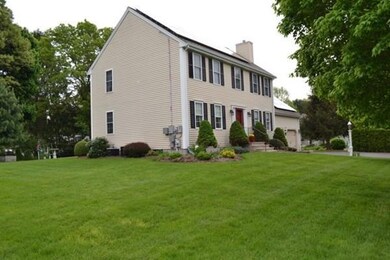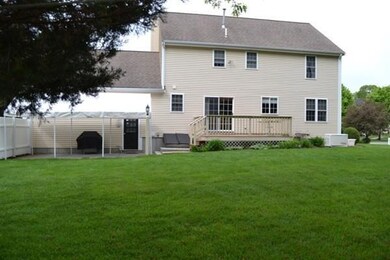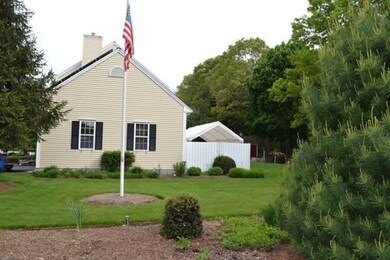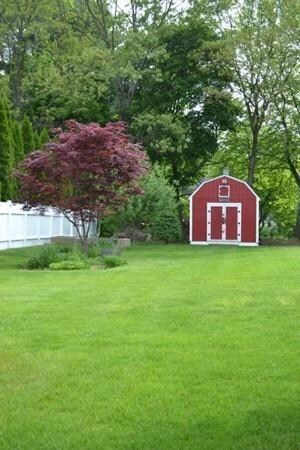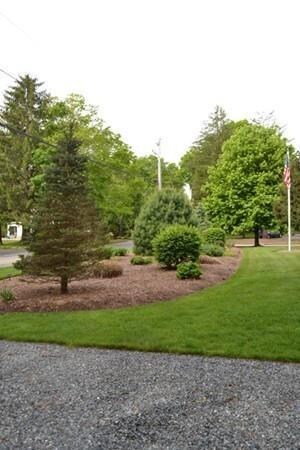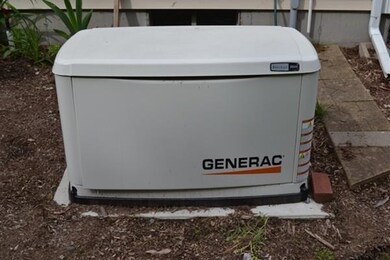
1 Harris Ct Seekonk, MA 02771
Estimated Value: $691,000 - $780,000
Highlights
- Landscaped Professionally
- Wood Flooring
- Security Service
- Covered Deck
- Whole House Vacuum System
- Garden
About This Home
As of August 2018IMPECCABLE custom built in 1999 is this 3 bedroom, 2-1/2 bath, colonial with oak hardwood flooring, custom hickory kitchen cabinets, decorative chair rail, central vac throughout inc garage, gas fireplace with custom mantle, spacious master suit with full bath and walk in closet, second and third bedrooms share a guest bath, home office with hardwood flooring and open layout, 4 bedroom septic system, fully finished basement with kitchenette, two car garage with loft and 110/220 electrical outlets, second driveway for boat, camper or vehicles, two hot air heating systems, two central air systems, wireless alarm system, sprinkler system, solar energy system 3 years young, 12x12 farmers barn, 12x14 mahogany deck, 12x20 outside covered area, raised garden bead anda Generac whole house generator 20KW that is 2 years young. With Town water and natural gas,all you need is the keys and this house is move in ready inside and out !!
Home Details
Home Type
- Single Family
Est. Annual Taxes
- $8,279
Year Built
- Built in 1999
Lot Details
- Landscaped Professionally
- Sprinkler System
- Garden
Parking
- 2 Car Garage
Kitchen
- Range
- Freezer
- Dishwasher
Flooring
- Wood
- Wall to Wall Carpet
- Tile
Laundry
- Dryer
- Washer
Outdoor Features
- Covered Deck
- Rain Gutters
Utilities
- Forced Air Heating and Cooling System
- Heating System Uses Gas
- Natural Gas Water Heater
- Private Sewer
- Cable TV Available
Additional Features
- Central Vacuum
- Whole House Vacuum System
- Basement
Community Details
- Security Service
Listing and Financial Details
- Assessor Parcel Number M:0240 B:0000 L:06570
Ownership History
Purchase Details
Purchase Details
Home Financials for this Owner
Home Financials are based on the most recent Mortgage that was taken out on this home.Similar Homes in the area
Home Values in the Area
Average Home Value in this Area
Purchase History
| Date | Buyer | Sale Price | Title Company |
|---|---|---|---|
| Santos Irt | -- | -- | |
| Santos Joseph | $234,000 | -- |
Mortgage History
| Date | Status | Borrower | Loan Amount |
|---|---|---|---|
| Open | Shirley Shaun C | $404,000 | |
| Previous Owner | Santos Joseph | $191,000 | |
| Previous Owner | Santos Joseph | $152,000 | |
| Previous Owner | Santos Joseph R | $100,000 | |
| Previous Owner | Santos Joseph R | $40,000 | |
| Previous Owner | Santos Joseph | $168,000 | |
| Previous Owner | Santos Joseph | $169,000 |
Property History
| Date | Event | Price | Change | Sq Ft Price |
|---|---|---|---|---|
| 08/01/2018 08/01/18 | Sold | $505,000 | +1.0% | $270 / Sq Ft |
| 06/20/2018 06/20/18 | Pending | -- | -- | -- |
| 05/29/2018 05/29/18 | For Sale | $499,900 | -- | $267 / Sq Ft |
Tax History Compared to Growth
Tax History
| Year | Tax Paid | Tax Assessment Tax Assessment Total Assessment is a certain percentage of the fair market value that is determined by local assessors to be the total taxable value of land and additions on the property. | Land | Improvement |
|---|---|---|---|---|
| 2025 | $8,279 | $670,400 | $187,800 | $482,600 |
| 2024 | $7,814 | $632,700 | $187,800 | $444,900 |
| 2023 | $7,458 | $568,900 | $159,900 | $409,000 |
| 2022 | $6,695 | $501,900 | $153,400 | $348,500 |
| 2021 | $6,263 | $461,500 | $135,100 | $326,400 |
| 2020 | $5,853 | $444,400 | $135,000 | $309,400 |
| 2019 | $5,531 | $423,500 | $128,800 | $294,700 |
| 2018 | $5,320 | $398,500 | $125,300 | $273,200 |
| 2017 | $5,142 | $382,000 | $122,100 | $259,900 |
| 2016 | $5,080 | $378,800 | $122,100 | $256,700 |
| 2015 | -- | $373,500 | $122,100 | $251,400 |
Agents Affiliated with this Home
-
Nicole Duvally
N
Seller's Agent in 2018
Nicole Duvally
Heritage Realty
(508) 922-4194
1 in this area
38 Total Sales
Map
Source: MLS Property Information Network (MLS PIN)
MLS Number: 72335155
APN: SEEK-000240-000000-006570
