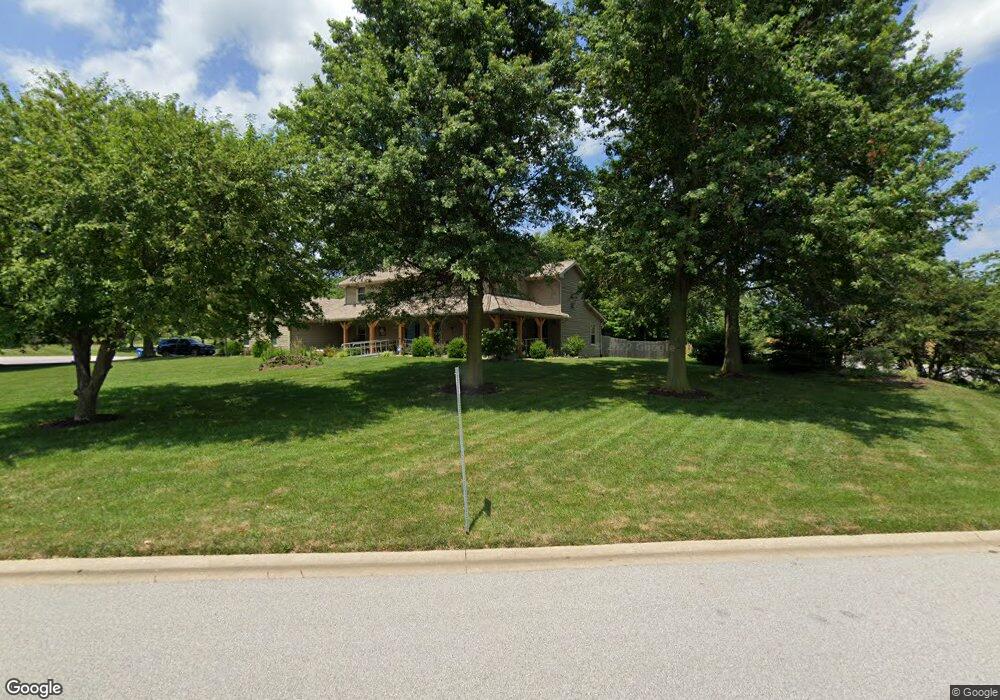1 Hartfield Ln Belleville, IL 62221
Estimated Value: $373,000 - $449,000
5
Beds
3
Baths
3,130
Sq Ft
$127/Sq Ft
Est. Value
About This Home
This home is located at 1 Hartfield Ln, Belleville, IL 62221 and is currently estimated at $397,164, approximately $126 per square foot. 1 Hartfield Ln is a home located in St. Clair County with nearby schools including Whiteside Elementary School, Whiteside Middle School, and Zion Lutheran School Belleville.
Ownership History
Date
Name
Owned For
Owner Type
Purchase Details
Closed on
Aug 24, 2012
Sold by
Truran Chad N and Biver Karen L
Bought by
Dandridge Kenneth Allen and Danridge Amy Elizabeth
Current Estimated Value
Home Financials for this Owner
Home Financials are based on the most recent Mortgage that was taken out on this home.
Original Mortgage
$237,590
Outstanding Balance
$163,582
Interest Rate
3.54%
Mortgage Type
VA
Estimated Equity
$233,582
Purchase Details
Closed on
Oct 22, 2009
Sold by
Hsbc Mortgage Services Inc
Bought by
Biver Karen L and Truran Chad M
Home Financials for this Owner
Home Financials are based on the most recent Mortgage that was taken out on this home.
Original Mortgage
$178,000
Interest Rate
5.25%
Mortgage Type
Purchase Money Mortgage
Purchase Details
Closed on
Sep 9, 2009
Sold by
Rollins Miller Connie
Bought by
Fis Process Management
Home Financials for this Owner
Home Financials are based on the most recent Mortgage that was taken out on this home.
Original Mortgage
$178,000
Interest Rate
5.25%
Mortgage Type
Purchase Money Mortgage
Create a Home Valuation Report for This Property
The Home Valuation Report is an in-depth analysis detailing your home's value as well as a comparison with similar homes in the area
Home Values in the Area
Average Home Value in this Area
Purchase History
| Date | Buyer | Sale Price | Title Company |
|---|---|---|---|
| Dandridge Kenneth Allen | $230,000 | None Available | |
| Biver Karen L | -- | Accommodation | |
| Fis Process Management | -- | None Available |
Source: Public Records
Mortgage History
| Date | Status | Borrower | Loan Amount |
|---|---|---|---|
| Open | Dandridge Kenneth Allen | $237,590 | |
| Previous Owner | Biver Karen L | $178,000 |
Source: Public Records
Tax History Compared to Growth
Tax History
| Year | Tax Paid | Tax Assessment Tax Assessment Total Assessment is a certain percentage of the fair market value that is determined by local assessors to be the total taxable value of land and additions on the property. | Land | Improvement |
|---|---|---|---|---|
| 2024 | -- | $117,078 | $20,716 | $96,362 |
| 2023 | -- | $102,679 | $20,430 | $82,249 |
| 2022 | $0 | $93,515 | $18,607 | $74,908 |
| 2021 | $0 | $89,677 | $17,843 | $71,834 |
| 2020 | $4,688 | $83,515 | $16,617 | $66,898 |
| 2019 | $4,688 | $83,433 | $16,957 | $66,476 |
| 2018 | $0 | $80,379 | $16,524 | $63,855 |
| 2017 | $0 | $78,239 | $16,084 | $62,155 |
| 2016 | $5,172 | $75,543 | $15,530 | $60,013 |
| 2014 | $4,478 | $71,602 | $15,473 | $56,129 |
| 2013 | $3,627 | $71,602 | $15,473 | $56,129 |
Source: Public Records
Map
Nearby Homes
- 3416 Lebanon Ave
- 3233 Scepter Ct
- 0 N Green Mount Rd
- 3217 Millbrook Dr
- xxxx Christine Dr
- 220 Country Meadow Ln
- 120 Williamsburg Dr
- 520 Country Meadow Ln
- 2511 Welsch Dr
- 2336 Greenfield Dr
- 220 Anderson Ln
- Brady Plan at Indian Springs - Indian Spring
- Winchester B Plan at Indian Springs - Indian Spring
- Alexandria Plan at Indian Springs - Indian Spring
- Hannah Plan at Indian Springs - Indian Spring
- Culpepper Plan at Indian Springs - Indian Spring
- Bristol Villa Plan at Indian Springs - Indian Spring
- Bristol Plan at Indian Springs - Indian Spring
- Covington 2 Car Plan at Indian Springs - Indian Spring
- Winchester A Plan at Indian Springs - Indian Spring
- 3 Hartfield Ln
- 4 Hartfield Ln
- 6 Hartfield Ln
- 5 Hartfield Ln
- 702 Eastridge Cir
- 703 Hunters Ct
- 706 Hunters Ct
- 700 Eastridge Cir
- 707 Hunters Ct
- 706 Eastridge Cir
- 10 Hartfield Ln
- 9 Hartfield Ln
- 711 Hunters Ct
- 701 Eastridge Cir
- 3283 Hunters Way
- 3287 Hunters Way
- 10 Brighton Dr
- 2 Brighton Dr
- 10 Brighton Place
- 705 Eastridge Cir
