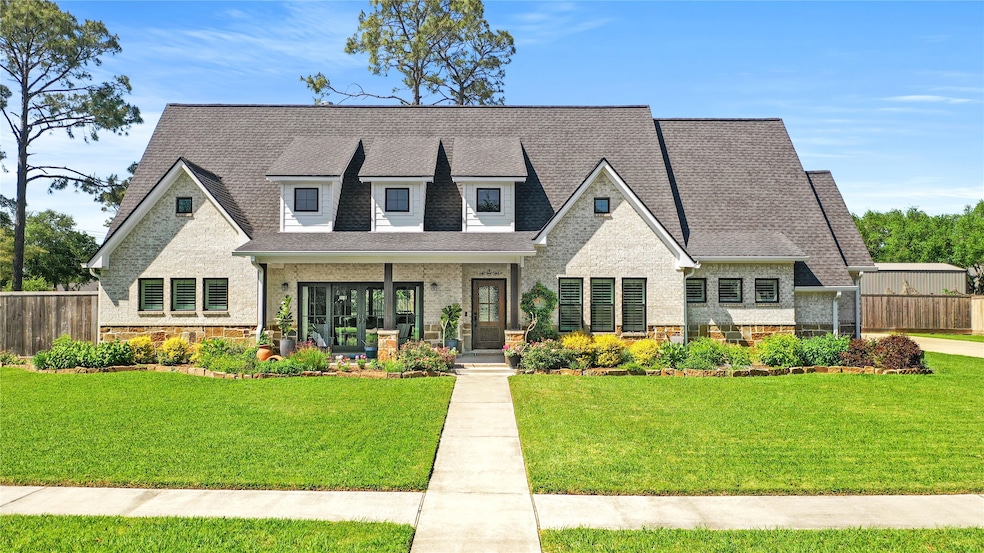
1 Harvest Glen Angleton, TX 77515
Highlights
- 0.73 Acre Lot
- Traditional Architecture
- High Ceiling
- Deck
- Corner Lot
- Covered Patio or Porch
About This Home
As of July 2025Welcome to 1 Harvest Glen, a custom-built home in one of Angleton’s most desirable neighborhoods. Built in 2019, this thoughtfully designed property offers 4 bedrooms, a dedicated office, and high-end finishes throughout. The oversized upstairs suite with a private bath is perfect for guests or a second living space. Downstairs, the spacious primary suite overlooks the backyard, while two secondary bedrooms share a convenient en suite. Enjoy stained concrete floors, a stunning kitchen made for entertaining, and sliding French doors that flood the home with natural light. The beautifully landscaped front yard, oversized lot with gorgeous mature trees, and huge driveway offer space to spread out. The garage opens to both the driveway and the backyard for easy access. Extras like a large pantry with a beverage fridge and a 16' x 16' storage shed make this one truly special. Reach out today to schedule your showing! We'd love to help you explore everything this home has to offer!
Last Agent to Sell the Property
Land Shore Realty Group License #0705481 Listed on: 05/07/2025
Home Details
Home Type
- Single Family
Est. Annual Taxes
- $7,676
Year Built
- Built in 2019
Lot Details
- 0.73 Acre Lot
- Back Yard Fenced
- Corner Lot
HOA Fees
- $29 Monthly HOA Fees
Parking
- 2 Car Attached Garage
- Driveway
- Additional Parking
Home Design
- Traditional Architecture
- Brick Exterior Construction
- Slab Foundation
- Composition Roof
- Stone Siding
Interior Spaces
- 2,822 Sq Ft Home
- 2-Story Property
- High Ceiling
- Ceiling Fan
- Gas Log Fireplace
- Concrete Flooring
- Washer and Electric Dryer Hookup
Kitchen
- Electric Oven
- Gas Cooktop
- Microwave
- Dishwasher
- Disposal
Bedrooms and Bathrooms
- 4 Bedrooms
Eco-Friendly Details
- ENERGY STAR Qualified Appliances
- Energy-Efficient Lighting
- Energy-Efficient Thermostat
- Ventilation
Outdoor Features
- Deck
- Covered Patio or Porch
- Shed
Schools
- Northside Elementary School
- Angleton Middle School
- Angleton High School
Utilities
- Central Heating and Cooling System
- Programmable Thermostat
Community Details
- Harvewt Glen HOA, Phone Number (979) 215-4494
- Harvest Glen Subdivision
Ownership History
Purchase Details
Home Financials for this Owner
Home Financials are based on the most recent Mortgage that was taken out on this home.Purchase Details
Home Financials for this Owner
Home Financials are based on the most recent Mortgage that was taken out on this home.Purchase Details
Similar Homes in Angleton, TX
Home Values in the Area
Average Home Value in this Area
Purchase History
| Date | Type | Sale Price | Title Company |
|---|---|---|---|
| Deed | -- | Alamo Title Company | |
| Warranty Deed | -- | Alamo Title Co | |
| Warranty Deed | -- | Alamo Title 01 |
Mortgage History
| Date | Status | Loan Amount | Loan Type |
|---|---|---|---|
| Open | $593,750 | New Conventional | |
| Previous Owner | $110,000 | New Conventional | |
| Previous Owner | $327,250 | New Conventional |
Property History
| Date | Event | Price | Change | Sq Ft Price |
|---|---|---|---|---|
| 07/10/2025 07/10/25 | Sold | -- | -- | -- |
| 05/12/2025 05/12/25 | Pending | -- | -- | -- |
| 05/07/2025 05/07/25 | For Sale | $625,000 | +863.0% | $221 / Sq Ft |
| 09/17/2018 09/17/18 | Sold | -- | -- | -- |
| 09/11/2018 09/11/18 | Pending | -- | -- | -- |
| 09/07/2018 09/07/18 | For Sale | $64,900 | -- | -- |
Tax History Compared to Growth
Tax History
| Year | Tax Paid | Tax Assessment Tax Assessment Total Assessment is a certain percentage of the fair market value that is determined by local assessors to be the total taxable value of land and additions on the property. | Land | Improvement |
|---|---|---|---|---|
| 2025 | $5,976 | $390,630 | $95,270 | $295,360 |
| 2023 | $5,976 | $390,500 | $95,270 | $298,360 |
| 2022 | $8,717 | $355,000 | $79,390 | $275,610 |
| 2021 | $9,279 | $338,100 | $71,450 | $266,650 |
| 2020 | $9,554 | $328,230 | $54,780 | $273,450 |
| 2019 | $1,434 | $47,630 | $47,630 | $0 |
| 2018 | $980 | $32,000 | $32,000 | $0 |
| 2017 | $1,089 | $34,930 | $34,930 | $0 |
| 2016 | $1,089 | $34,930 | $34,930 | $0 |
| 2015 | $1,134 | $34,930 | $34,930 | $0 |
| 2014 | $1,134 | $34,930 | $34,930 | $0 |
Agents Affiliated with this Home
-
Grace Reutzel

Seller's Agent in 2025
Grace Reutzel
Land Shore Realty Group
(979) 299-0669
3 in this area
137 Total Sales
-
Michelle Doss
M
Buyer's Agent in 2025
Michelle Doss
Mega Realty
(979) 481-3029
82 in this area
155 Total Sales
Map
Source: Houston Association of REALTORS®
MLS Number: 26787424
APN: 4695-1017-000
- 8 Greystone Ct
- 615 Greystone Ln
- 603 Greystone Ln
- Plan 2316 at Greystone
- Plan 2300 at Greystone
- Plan 2557 at Greystone
- Plan 2202-0 at Greystone
- Plan 2320 at Greystone
- 15 Gemstone Ct
- 117 Lasso St
- 104 Trail Ride Rd
- 5 Keystone Ct
- 728 S Remington Dr
- 2 Gemstone Ct
- 16 Gemstone Ct
- 829 Greystone Ln
- 2837 N Remington Dr
- 18 Gemstone Ct
- 15 Keystone Ct
- 628 Greystone Ln






