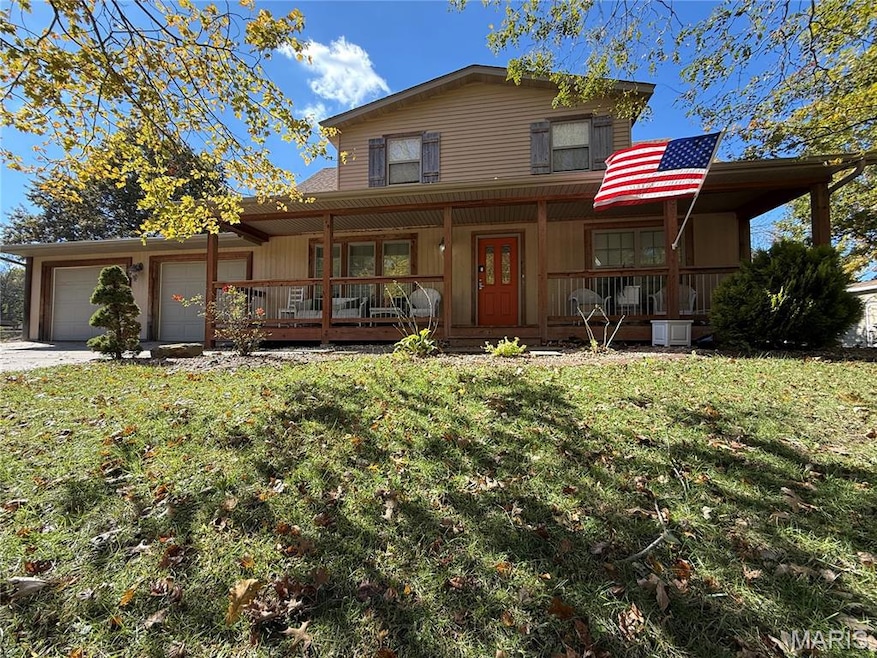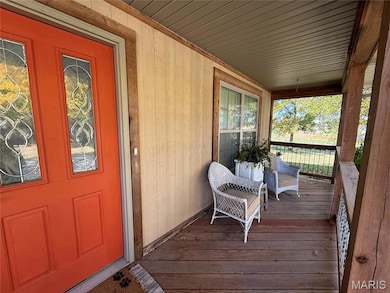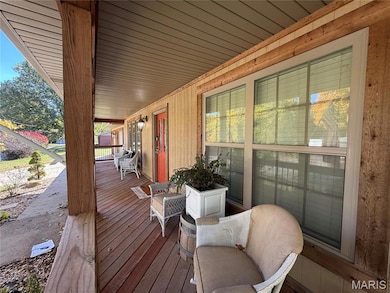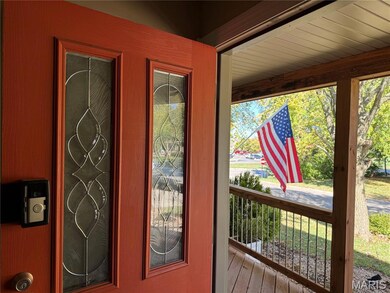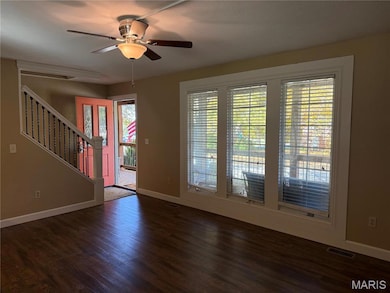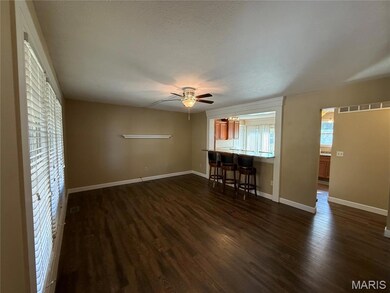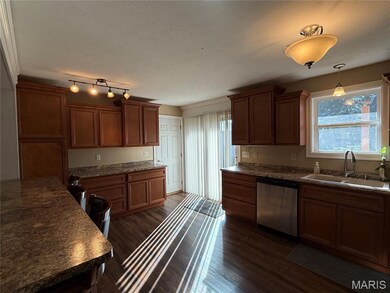1 Heather Green Maryville, IL 62062
Estimated payment $1,720/month
Highlights
- Second Garage
- Craftsman Architecture
- No HOA
- Maryville Elementary School Rated A-
- Corner Lot
- Workshop
About This Home
Welcome Home to this 1 1/2 story updated home right behind Maryville Hospital! The home has a country feel with the covered cedar front porch, shutters and trim. The yard is partially fenced, has a 2 car attached garage (24 x 25), a separate 1 car garage (18 x 20) w/electric and a storage shed (10 X 20). The first floor Living Room is opened to the Kitchen with an island and stools (to stay), the kitchen is spacious with a generous amount of cabinets with Crown Molding and Black/Stainless Appliances to stay (Microwave, Electric Range, Side by Side Refrigerator and Dishwasher)! The Primary Bedroom is on the main floor with the spacious Primary Bath that offers Double Sink Granite Counter top, Walk-in Closet & a Walk-in Shower. There is a full guest bath on the main level too! The Upper Level has two very spacious bedrooms and a full bathroom! The basement is a blank slate for you to finish or use for extra storage! Come and see this home soon!
Home Details
Home Type
- Single Family
Est. Annual Taxes
- $4,198
Year Built
- Built in 1969
Lot Details
- 0.28 Acre Lot
- Partially Fenced Property
- Corner Lot
- Garden
- Back Yard
Parking
- 3 Car Attached Garage
- Second Garage
Home Design
- Craftsman Architecture
- Brick Exterior Construction
- Architectural Shingle Roof
- Vinyl Siding
- Cedar
Interior Spaces
- 1,624 Sq Ft Home
- 1.5-Story Property
- Living Room
- Workshop
- Storage
Kitchen
- Eat-In Kitchen
- Electric Range
- Microwave
- Dishwasher
Flooring
- Carpet
- Ceramic Tile
- Luxury Vinyl Plank Tile
Bedrooms and Bathrooms
- 3 Bedrooms
Basement
- Basement Ceilings are 8 Feet High
- Laundry in Basement
Home Security
- Carbon Monoxide Detectors
- Fire and Smoke Detector
Outdoor Features
- Patio
- Fire Pit
- Shed
- Front Porch
Schools
- Collinsville Dist 10 Elementary And Middle School
- Collinsville High School
Utilities
- Forced Air Heating and Cooling System
- Heating System Uses Natural Gas
- 220 Volts
- Natural Gas Connected
- High Speed Internet
- Cable TV Available
Community Details
- No Home Owners Association
Listing and Financial Details
- Assessor Parcel Number 13-2-21-01-03-301-009
Map
Home Values in the Area
Average Home Value in this Area
Tax History
| Year | Tax Paid | Tax Assessment Tax Assessment Total Assessment is a certain percentage of the fair market value that is determined by local assessors to be the total taxable value of land and additions on the property. | Land | Improvement |
|---|---|---|---|---|
| 2024 | $4,198 | $68,650 | $4,570 | $64,080 |
| 2023 | $4,198 | $62,850 | $4,160 | $58,690 |
| 2022 | $3,906 | $58,120 | $3,850 | $54,270 |
| 2021 | $3,500 | $54,610 | $3,620 | $50,990 |
| 2020 | $3,361 | $52,100 | $3,450 | $48,650 |
| 2019 | $1,971 | $32,830 | $4,700 | $28,130 |
| 2018 | $2,357 | $31,100 | $4,450 | $26,650 |
| 2017 | $2,352 | $30,480 | $4,360 | $26,120 |
| 2016 | $2,469 | $30,480 | $4,360 | $26,120 |
| 2015 | $2,473 | $29,690 | $4,250 | $25,440 |
| 2014 | $2,473 | $29,690 | $4,250 | $25,440 |
| 2013 | $2,473 | $29,690 | $4,250 | $25,440 |
Property History
| Date | Event | Price | List to Sale | Price per Sq Ft |
|---|---|---|---|---|
| 11/08/2025 11/08/25 | For Sale | $260,000 | -- | $160 / Sq Ft |
Purchase History
| Date | Type | Sale Price | Title Company |
|---|---|---|---|
| Warranty Deed | -- | Abstracts & Titles | |
| Interfamily Deed Transfer | -- | Abstracts & Titles | |
| Trustee Deed | $89,000 | Community Title |
Mortgage History
| Date | Status | Loan Amount | Loan Type |
|---|---|---|---|
| Open | $134,400 | New Conventional | |
| Previous Owner | $112,000 | Construction |
Source: MARIS MLS
MLS Number: MIS25059480
APN: 13-2-21-01-03-301-009
- 2301 Preswyck Ct
- 2009 Buttonwood Ct
- 6817 Bouse Rd
- 10 Dunbridge Ct
- 77 Kingsley Way
- 1844 Crimson Oak Dr
- 1831 Crimson Oak Dr
- 419 N Donk Ave
- 1830 Robin Mills Ct
- 308 Eisenhower
- 1819 Robin Mills Ct
- 1826 Robin Mills Ct
- 1 Pioneer Trail
- 0 Homes of Liberty Place
- 1815 Robins Mill Ct
- 24 Alta St
- 17 Waterford Ln
- 4519 Bruin Ln
- 961 Weathervane Ln
- 201 S Lange Ave
- 2315 Williams St
- 2233 Wildwood Dr
- 2618 Cherry Farms Dr
- 575 N Kansas St Unit B
- 26 Village Ct Unit 26
- 522 Pepperhill Ct
- 28 Peartree Ln
- 107 Mark Trail Dr
- 224 Glenlake Dr
- 434 Eagles Way Unit B
- 240 W Main St Unit 238 W. Main St.
- 40 Cougar Dr
- 262 W Main St Unit D
- 116 Bayhill Blvd
- 108 Barnsback St Unit A
- 34 Arbor Springs
- 92 Magnolia Dr
- 101-180 Homestead Ct
- 1813 N Keebler Ave Unit 1815 Keebler
- 1 Campus Edge Dr
