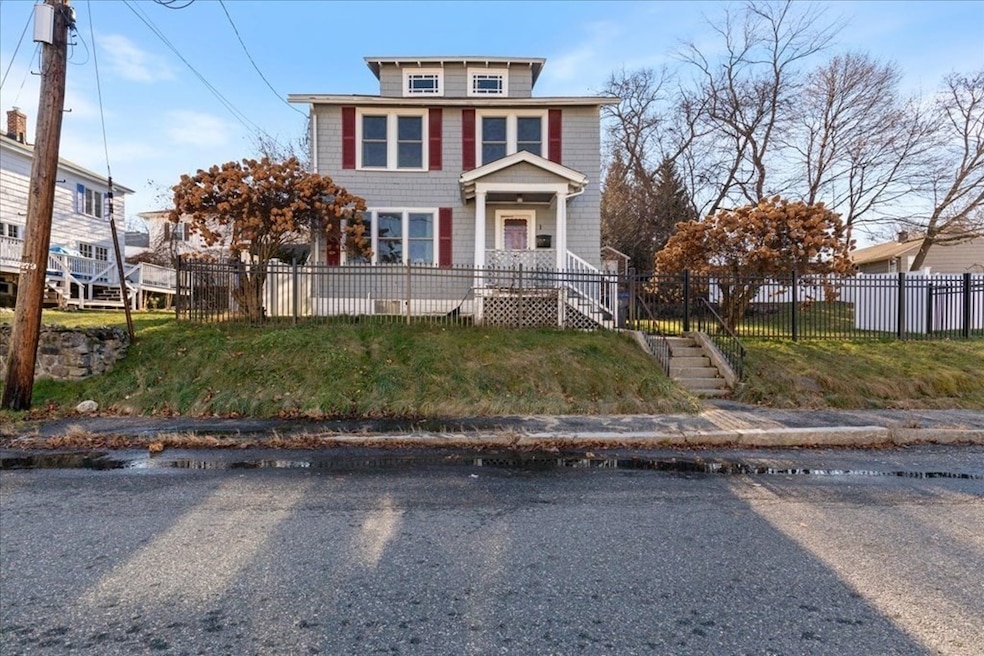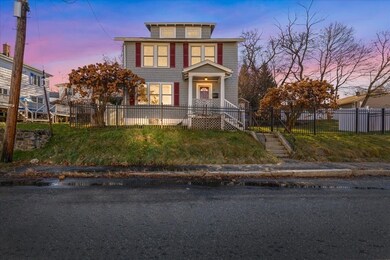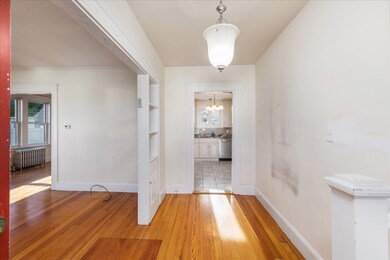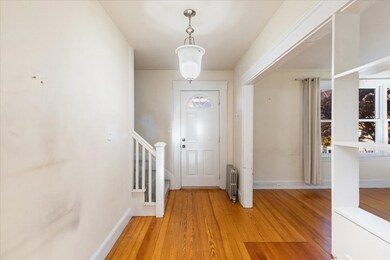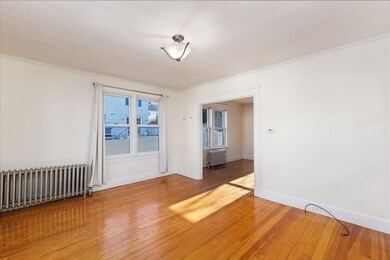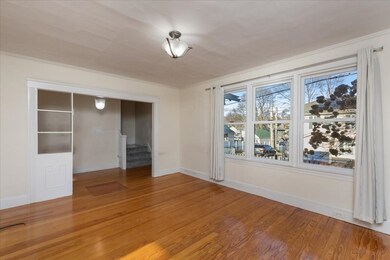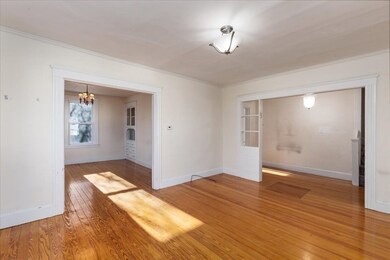
1 Hemenway St Methuen, MA 01844
Downtown Methuen NeighborhoodHighlights
- Golf Course Community
- Colonial Architecture
- Wooded Lot
- Medical Services
- Property is near public transit
- Wood Flooring
About This Home
As of January 2024Welcome Home! Beautifully kept three bedroom and 1.5 bath home in a neighborhood setting is ready to be yours. Foyer is bright and inviting with hardwood floors and space to install some hooks to hang your coats and bags. Large living room is to the left and walks through to the dining room with quaint built in hutch. Kitchen is updated with granite counters, tile backsplash, stainless steel appliances and beautiful white cabinetry. Half bath completes the main level. Upstairs you will find three nicely sized bedrooms a walk up attic and a full bath. Some highlights include large yard, off street parking and a gorgeous vinyl fence installed in 2018. Windows installed in 2021. Roof is approximately 7 years old. Hot water tank was replaced this year. Professionally insulated in 2019. Carpet replaced 2 weeks ago.
Last Agent to Sell the Property
Berkshire Hathaway HomeServices Verani Realty Methuen Listed on: 12/14/2023

Home Details
Home Type
- Single Family
Est. Annual Taxes
- $4,245
Year Built
- Built in 1920
Lot Details
- 0.28 Acre Lot
- Property fronts an easement
- Fenced
- Wooded Lot
- Property is zoned RG
Home Design
- Colonial Architecture
- Brick Foundation
- Block Foundation
- Frame Construction
- Blown Fiberglass Insulation
- Blown-In Insulation
- Shingle Roof
- Concrete Perimeter Foundation
Interior Spaces
- 1,394 Sq Ft Home
- Insulated Windows
- Insulated Doors
- Washer Hookup
Kitchen
- Range
- Microwave
- Dishwasher
- Solid Surface Countertops
Flooring
- Wood
- Carpet
- Tile
Bedrooms and Bathrooms
- 3 Bedrooms
- Primary bedroom located on second floor
Basement
- Walk-Out Basement
- Basement Fills Entire Space Under The House
- Interior Basement Entry
- Block Basement Construction
- Laundry in Basement
Parking
- 2 Car Parking Spaces
- Driveway
- Paved Parking
- Open Parking
- Off-Street Parking
Outdoor Features
- Outdoor Storage
- Rain Gutters
- Porch
Location
- Property is near public transit
- Property is near schools
Schools
- Methuen Middle School
- Methuen High School
Utilities
- No Cooling
- Heating System Uses Natural Gas
- Heating System Uses Steam
- Natural Gas Connected
Listing and Financial Details
- Assessor Parcel Number 2042167
Community Details
Overview
- No Home Owners Association
Amenities
- Medical Services
- Shops
- Coin Laundry
Recreation
- Golf Course Community
- Park
- Jogging Path
Ownership History
Purchase Details
Home Financials for this Owner
Home Financials are based on the most recent Mortgage that was taken out on this home.Purchase Details
Similar Homes in Methuen, MA
Home Values in the Area
Average Home Value in this Area
Purchase History
| Date | Type | Sale Price | Title Company |
|---|---|---|---|
| Quit Claim Deed | -- | None Available | |
| Quit Claim Deed | -- | None Available | |
| Quit Claim Deed | -- | None Available | |
| Deed | -- | -- | |
| Deed | -- | -- | |
| Deed | -- | -- |
Mortgage History
| Date | Status | Loan Amount | Loan Type |
|---|---|---|---|
| Open | $406,791 | Stand Alone Refi Refinance Of Original Loan | |
| Closed | $399,500 | Purchase Money Mortgage | |
| Closed | $248,000 | Stand Alone Refi Refinance Of Original Loan | |
| Previous Owner | $263,145 | FHA |
Property History
| Date | Event | Price | Change | Sq Ft Price |
|---|---|---|---|---|
| 01/11/2024 01/11/24 | Sold | $465,000 | +3.3% | $334 / Sq Ft |
| 12/15/2023 12/15/23 | Pending | -- | -- | -- |
| 12/14/2023 12/14/23 | For Sale | $450,000 | +67.9% | $323 / Sq Ft |
| 03/25/2016 03/25/16 | Sold | $268,000 | +2.3% | $192 / Sq Ft |
| 02/03/2016 02/03/16 | Pending | -- | -- | -- |
| 02/01/2016 02/01/16 | Price Changed | $262,000 | -2.9% | $188 / Sq Ft |
| 01/22/2016 01/22/16 | For Sale | $269,900 | +75.3% | $194 / Sq Ft |
| 11/12/2015 11/12/15 | Sold | $154,000 | -14.4% | $110 / Sq Ft |
| 10/19/2015 10/19/15 | Pending | -- | -- | -- |
| 10/05/2015 10/05/15 | For Sale | $180,000 | -- | $129 / Sq Ft |
Tax History Compared to Growth
Tax History
| Year | Tax Paid | Tax Assessment Tax Assessment Total Assessment is a certain percentage of the fair market value that is determined by local assessors to be the total taxable value of land and additions on the property. | Land | Improvement |
|---|---|---|---|---|
| 2025 | $4,566 | $431,600 | $213,200 | $218,400 |
| 2024 | $4,424 | $407,400 | $194,500 | $212,900 |
| 2023 | $4,245 | $362,800 | $172,900 | $189,900 |
| 2022 | $3,907 | $299,400 | $136,900 | $162,500 |
| 2021 | $3,680 | $279,000 | $129,700 | $149,300 |
| 2020 | $3,661 | $272,400 | $129,700 | $142,700 |
| 2019 | $3,539 | $249,400 | $122,400 | $127,000 |
| 2018 | $3,363 | $235,700 | $115,200 | $120,500 |
| 2017 | $3,292 | $224,700 | $115,200 | $109,500 |
| 2016 | $2,805 | $189,400 | $90,400 | $99,000 |
Agents Affiliated with this Home
-
Linda Early

Seller's Agent in 2024
Linda Early
Berkshire Hathaway HomeServices Verani Realty Methuen
(978) 375-4344
3 in this area
50 Total Sales
-
Kathryn Early

Seller Co-Listing Agent in 2024
Kathryn Early
Berkshire Hathaway HomeServices Verani Realty Methuen
(978) 257-7683
11 in this area
209 Total Sales
-
Edward Flanagan

Buyer's Agent in 2024
Edward Flanagan
Lamacchia Realty, Inc.
(617) 817-5124
1 in this area
29 Total Sales
-
Paula Tuttle
P
Seller's Agent in 2016
Paula Tuttle
Moore-Tuttle & Company
(978) 804-8475
1 in this area
22 Total Sales
-
Christy Ramos

Buyer's Agent in 2016
Christy Ramos
Berkshire Hathaway HomeServices Verani Realty Bradford
(603) 682-5691
52 Total Sales
Map
Source: MLS Property Information Network (MLS PIN)
MLS Number: 73187397
APN: HAMI M:57 B:6
- 46-48 Cypress Ave
- 40-42 Perry Ave
- 31 Madison St
- 749-751 Riverside Dr
- 47 Hallenan Ave
- 1008 Essex St Unit 1010
- 450 Riverside Dr Unit 2
- 439-443 Riverside Dr
- 24 Yale St
- 34-38 Milton St
- 18 Ames St
- 2 Lansdowne Ct
- 5 Woodland Cir
- 85 Hazel St
- 21 Crescent St Unit D
- 406-408 Lowell St
- 45 Bodwell St
- 112-116 Hancock St
- 26 Margin St
- 58-64 Railroad St
