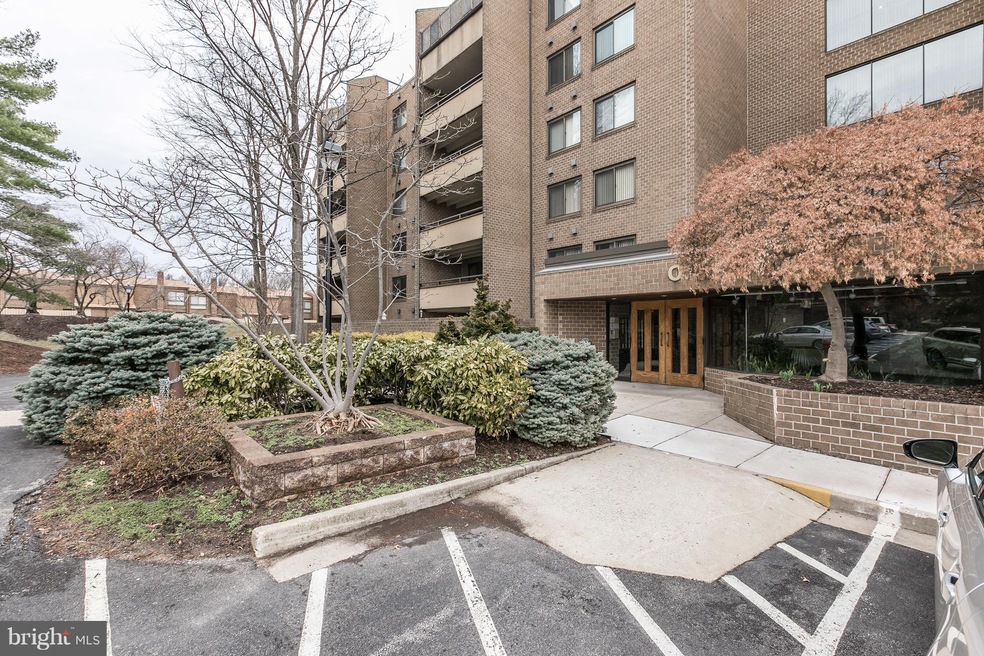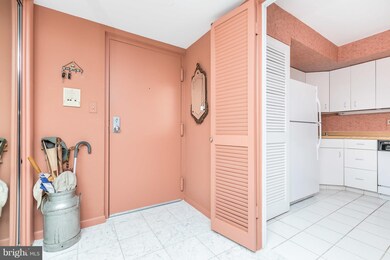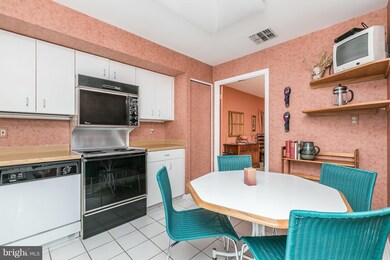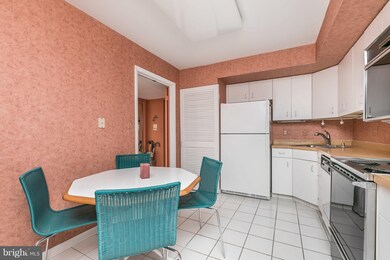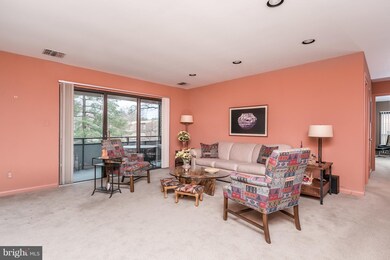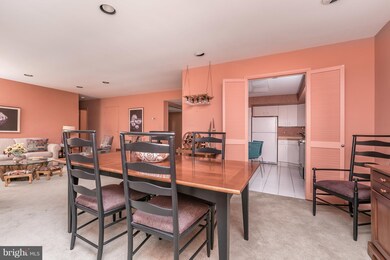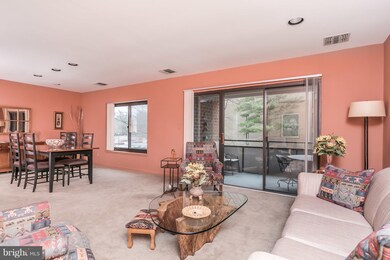
1 High Stepper Ct Unit 305 Pikesville, MD 21208
Estimated Value: $232,488 - $249,000
Highlights
- Private Pool
- View of Trees or Woods
- Tennis Courts
- Fort Garrison Elementary School Rated 10
- Clubhouse
- Double Oven
About This Home
As of April 2018Rarely available, well maintained, 2bd/2ba in desirable Annen Woods. 3rd flr end unit w xtra window in mstr bdrm. Lovely, sunny exposure thruout. Marble foyer, ceramic tile kit & baths in remarkable condition. Abundant storage w spacious walk-in & foyer closets, kit pantry & shelved storage rm. Covered balcony. Incomparable location right off beltway w ez walk to Trader Joes, restaurants & shops.
Property Details
Home Type
- Condominium
Est. Annual Taxes
- $2,307
Year Built
- Built in 1982
Lot Details
- Property is in very good condition
HOA Fees
- $450 Monthly HOA Fees
Home Design
- Brick Exterior Construction
Interior Spaces
- 1,352 Sq Ft Home
- Property has 3 Levels
- Double Pane Windows
- Combination Dining and Living Room
- Storage Room
- Stacked Washer and Dryer
- Views of Woods
Kitchen
- Eat-In Kitchen
- Double Oven
- Electric Oven or Range
- Ice Maker
- Dishwasher
- Disposal
Bedrooms and Bathrooms
- 2 Main Level Bedrooms
- En-Suite Primary Bedroom
- En-Suite Bathroom
- 2 Full Bathrooms
Home Security
- Security Gate
- Intercom
Parking
- Handicap Parking
- Unassigned Parking
Accessible Home Design
- Accessible Elevator Installed
- Grab Bars
Outdoor Features
- Private Pool
- Balcony
Utilities
- Central Air
- Heat Pump System
- Vented Exhaust Fan
- Electric Water Heater
- Cable TV Available
Listing and Financial Details
- Assessor Parcel Number 04031900003739
Community Details
Overview
- Association fees include common area maintenance, custodial services maintenance, management, insurance, pool(s), reserve funds, snow removal, trash, water, security gate
- Mid-Rise Condominium
- Annen Woods Community
- Annen Woods Subdivision
- The community has rules related to covenants
Amenities
- Clubhouse
- Elevator
Recreation
- Tennis Courts
- Community Pool
Pet Policy
- No Pets Allowed
Ownership History
Purchase Details
Home Financials for this Owner
Home Financials are based on the most recent Mortgage that was taken out on this home.Purchase Details
Purchase Details
Similar Homes in Pikesville, MD
Home Values in the Area
Average Home Value in this Area
Purchase History
| Date | Buyer | Sale Price | Title Company |
|---|---|---|---|
| Eisen Mark | $148,000 | Certified Title Corp | |
| Askin Randee | -- | -- | |
| Askin Randee | $160,000 | -- |
Mortgage History
| Date | Status | Borrower | Loan Amount |
|---|---|---|---|
| Open | Eisen Mark | $13,000 | |
| Open | Eisen Mark | $105,238 | |
| Closed | Eisen Mark | $111,000 | |
| Previous Owner | Askin Randee | $70,000 |
Property History
| Date | Event | Price | Change | Sq Ft Price |
|---|---|---|---|---|
| 04/26/2018 04/26/18 | Sold | $148,000 | -1.0% | $109 / Sq Ft |
| 03/04/2018 03/04/18 | Pending | -- | -- | -- |
| 02/28/2018 02/28/18 | For Sale | $149,500 | -- | $111 / Sq Ft |
Tax History Compared to Growth
Tax History
| Year | Tax Paid | Tax Assessment Tax Assessment Total Assessment is a certain percentage of the fair market value that is determined by local assessors to be the total taxable value of land and additions on the property. | Land | Improvement |
|---|---|---|---|---|
| 2024 | $2,834 | $163,333 | $0 | $0 |
| 2023 | $1,486 | $151,667 | $0 | $0 |
| 2022 | $2,764 | $140,000 | $40,000 | $100,000 |
| 2021 | $2,693 | $133,333 | $0 | $0 |
| 2020 | $1,535 | $126,667 | $0 | $0 |
| 2019 | $1,454 | $120,000 | $40,000 | $80,000 |
| 2018 | $2,433 | $118,333 | $0 | $0 |
| 2017 | $2,220 | $116,667 | $0 | $0 |
| 2016 | $2,417 | $115,000 | $0 | $0 |
| 2015 | $2,417 | $115,000 | $0 | $0 |
| 2014 | $2,417 | $115,000 | $0 | $0 |
Agents Affiliated with this Home
-
Randee Askin

Seller's Agent in 2018
Randee Askin
Cummings & Co Realtors
(410) 615-5313
1 in this area
34 Total Sales
-
Harriett Wasserman

Buyer's Agent in 2018
Harriett Wasserman
Berkshire Hathaway HomeServices Homesale Realty
(410) 458-5300
30 in this area
79 Total Sales
Map
Source: Bright MLS
MLS Number: 1000212726
APN: 03-1900003739
- 2 High Stepper Ct Unit 501
- 2 High Stepper Ct Unit 201
- 13 Tanner Ct
- 1 Gristmill Ct Unit 103
- 106 River Oaks Cir
- 26 Bellchase Ct
- 47 Bellchase Ct
- 21 Wood Chester Ct
- 8 Regency Ct
- 8412 Park Heights Ave
- 3604 Barberry Ct
- 7908 Ivy Ln
- 38 Thomas Craddock Ct
- 107 Ruth Eager Ct
- 7 Cornelius Ct Unit 7
- 9101 Howard Square Dr Unit 9101
- 7920 Long Meadow Rd
- 6 Evan Way
- 3517 Autumn Dr
- 1620 Reisterstown Rd
- 1 High Stepper Ct Unit 206
- 1 High Stepper Ct Unit 102
- 1 High Stepper Ct Unit 305
- 1 High Stepper Ct Unit 503
- 1 High Stepper Ct Unit 303
- 1 High Stepper Ct Unit 603
- 1 High Stepper Ct Unit 601
- 1 High Stepper Ct Unit 605
- 1 High Stepper Ct Unit 505
- 1 High Stepper Ct Unit 404
- 1 High Stepper Ct Unit 501
- 1 High Stepper Ct Unit 502
- 1 High Stepper Ct Unit 604
- 1 High Stepper Ct Unit 306
- 1 High Stepper Ct Unit 606
- 1 High Stepper Ct Unit 203
- 1 High Stepper Ct Unit 204
- 1 High Stepper Ct Unit 205
- 1 High Stepper Ct Unit 301
- 1 High Stepper Ct Unit 602
