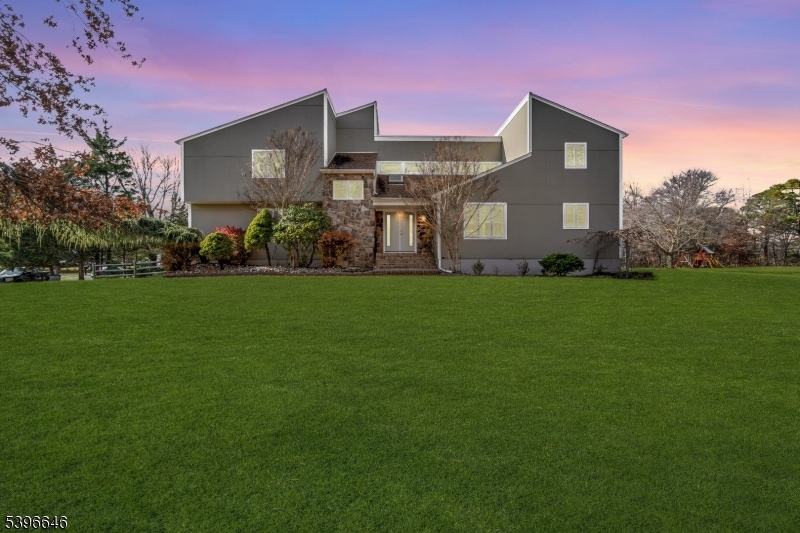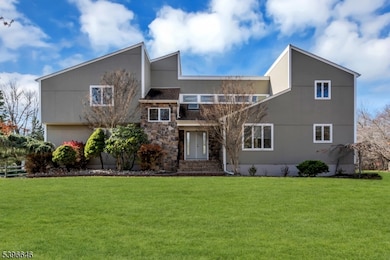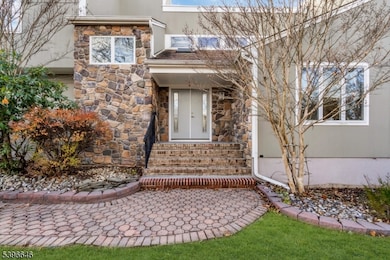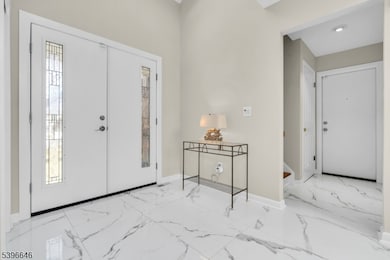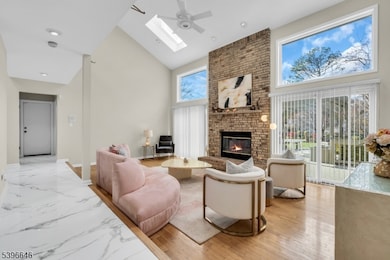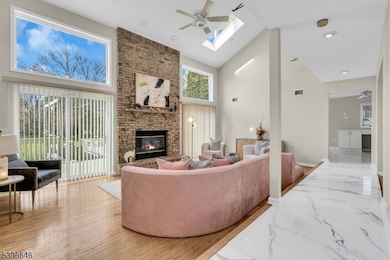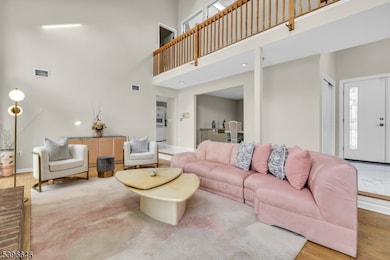1 Holmes Ct Bridgewater, NJ 08807
Green Knoll NeighborhoodEstimated payment $5,582/month
Highlights
- Deck
- Contemporary Architecture
- Wood Flooring
- Bridgewater-Raritan Middle School Rated A
- Recreation Room
- Jetted Tub in Primary Bathroom
About This Home
Experience contemporary living at its finest in this beautifully designed home, perfectly set on a spacious corner lot with a large, flat backyard ideal for gatherings, play, or peaceful relaxation. Inside, soaring ceilings and expansive windows fill the home with natural light, creating an open and inviting atmosphere from the moment you step in. The dramatic living room serves as the centerpiece of the home, offering abundant space and two sliding doors that open directly to the yard for seamless indoor-outdoor living. The bright eat-in kitchen features a third slider, making outdoor dining and entertaining effortless. Upstairs, you'll find four spacious bedrooms, including a serene primary suite complete with a spa-like bathroom featuring a soaking tub and a separate stand-up shower. With 2.1 baths total, the home is designed for comfort and convenience. The finished basement offers three versatile living spaces, ideal for a home gym, media room, office, or playroom, providing endless options to tailor the home to your lifestyle. A two-car garage and modern curb appeal complete this exceptional property. Stylish, sun-filled, and thoughtfully designed, this home offers the perfect blend of comfort, functionality, and contemporary elegance.
Listing Agent
COLDWELL BANKER REALTY Brokerage Phone: 908-334-4586 Listed on: 11/18/2025

Home Details
Home Type
- Single Family
Est. Annual Taxes
- $12,638
Year Built
- Built in 1993
Lot Details
- 1.04 Acre Lot
- Cul-De-Sac
- Wood Fence
- Level Lot
Parking
- 2 Car Attached Garage
- Inside Entrance
Home Design
- Contemporary Architecture
- Stone Siding
- Tile
Interior Spaces
- High Ceiling
- Ceiling Fan
- Skylights
- Wood Burning Fireplace
- Entrance Foyer
- Living Room with Fireplace
- Breakfast Room
- Formal Dining Room
- Recreation Room
- Storage Room
- Utility Room
- Wood Flooring
- Finished Basement
- Sump Pump
- Fire and Smoke Detector
Kitchen
- Eat-In Kitchen
- Built-In Electric Oven
- Microwave
- Dishwasher
- Kitchen Island
Bedrooms and Bathrooms
- 4 Bedrooms
- Primary bedroom located on second floor
- En-Suite Primary Bedroom
- Walk-In Closet
- Powder Room
- Jetted Tub in Primary Bathroom
- Soaking Tub
- Separate Shower
Laundry
- Laundry Room
- Dryer
- Washer
Outdoor Features
- Deck
- Patio
- Pergola
Schools
- Crim Elementary School
- Hillside Middle School
- Bridg-Rar High School
Utilities
- Forced Air Heating and Cooling System
- Standard Electricity
Listing and Financial Details
- Assessor Parcel Number 2706-00500-0000-00080-0000-
Map
Home Values in the Area
Average Home Value in this Area
Tax History
| Year | Tax Paid | Tax Assessment Tax Assessment Total Assessment is a certain percentage of the fair market value that is determined by local assessors to be the total taxable value of land and additions on the property. | Land | Improvement |
|---|---|---|---|---|
| 2025 | $12,639 | $658,300 | $207,000 | $451,300 |
| 2024 | $12,639 | $647,800 | $207,000 | $440,800 |
| 2023 | $12,053 | $607,200 | $207,000 | $400,200 |
| 2022 | $11,339 | $552,300 | $207,000 | $345,300 |
| 2021 | $11,030 | $532,500 | $207,000 | $325,500 |
| 2020 | $11,058 | $528,100 | $207,000 | $321,100 |
| 2019 | $11,030 | $521,500 | $207,000 | $314,500 |
| 2018 | $10,837 | $513,600 | $207,000 | $306,600 |
| 2017 | $10,083 | $477,400 | $207,000 | $270,400 |
| 2016 | $10,245 | $492,300 | $207,000 | $285,300 |
| 2015 | $10,198 | $490,300 | $207,000 | $283,300 |
| 2014 | $9,339 | $442,200 | $207,000 | $235,200 |
Property History
| Date | Event | Price | List to Sale | Price per Sq Ft |
|---|---|---|---|---|
| 12/08/2025 12/08/25 | Pending | -- | -- | -- |
| 11/21/2025 11/21/25 | For Sale | $879,000 | -- | -- |
Source: Garden State MLS
MLS Number: 3998391
APN: 06-00500-0000-00080
- 552 Foothill Rd
- 1930 Mountain Top Rd
- 607 Foothill Rd
- 117 Woodlawn Ave
- 1825 Kennesaw Way
- 245 Leeham Ave
- 816 Mine Rd
- 662 Foothill Rd
- 26 Claire Dr
- 0 Woodside Ln
- 000 Woodside Ln
- 00 Woodside Ln
- 84 Grove St
- 104 W High St
- 35 W High St
- 25 Chelsea Way
- 700 Half Foothill Rd
- 30 W End Ave
- 20 Camman Place
- 17 Putnam St
Ask me questions while you tour the home.
