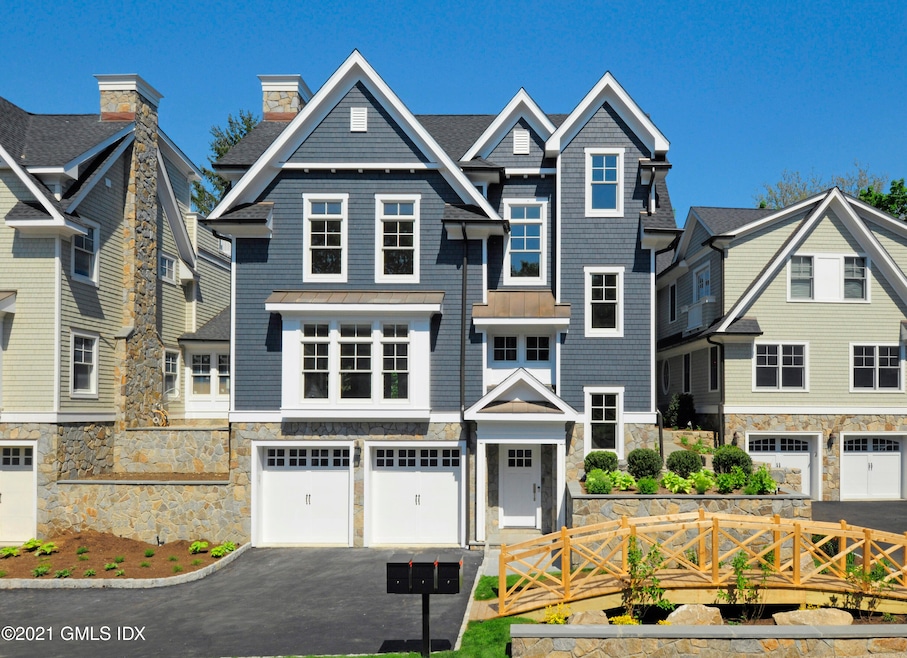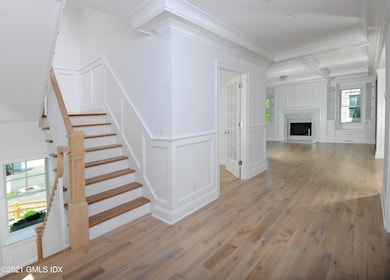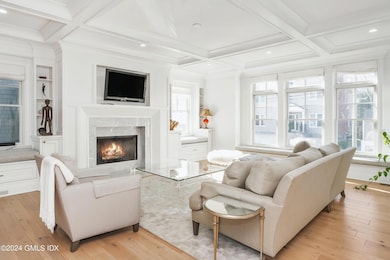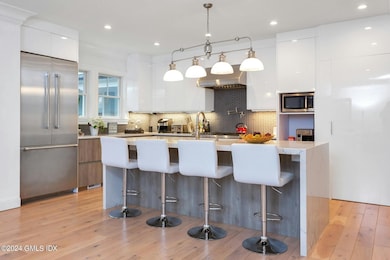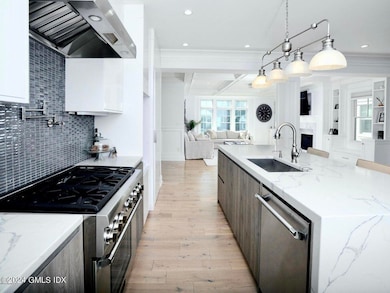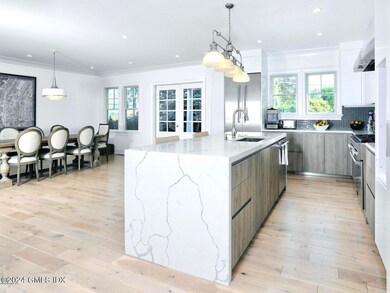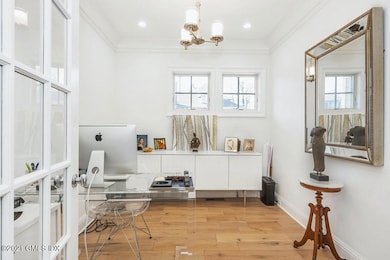1 Home Place Unit B Greenwich, CT 06830
Downtown Greenwich NeighborhoodHighlights
- Lake Front
- Home fronts a pond
- Terrace
- Julian Curtiss School Rated A
- 1 Fireplace
- 5-minute walk to Bruce Park Playground
About This Home
Welcome to Whispering Pond Townhomes, where luxury and lifestyle come together. Overlooking scenic Bruce Park, this serene residence offers over 4,600 sq. ft. of beautifully designed living space with the feel of a single-family home. Enjoy an open floor plan ideal for entertaining, featuring French oak floors, a Porcelanosa gourmet kitchen, and a family room with custom cabinetry and a coffered ceiling. Upstairs are three spacious ensuite bedrooms with designer Porcelanosa baths. The rooftop deck offers breathtaking, unobstructed water views, while the lower-level media room doubles as a 4th bedroom. Complete with smart-home technology, whole-house audio, and a two-car garage. Conveniently close to train and shops.
Listing Agent
Douglas Elliman of Connecticut License #RES.0781464 Listed on: 10/23/2025

Condo Details
Home Type
- Condominium
Est. Annual Taxes
- $16,006
Year Built
- Built in 2017
Lot Details
- Home fronts a pond
- Lake Front
- Cul-De-Sac
Parking
- 2 Car Attached Garage
- Automatic Garage Door Opener
- Garage Door Opener
Home Design
- Townhome
- Asphalt Roof
- Shingle Siding
- Stone
Interior Spaces
- 5,964 Sq Ft Home
- Built-In Features
- Tray Ceiling
- 1 Fireplace
- French Doors
- Entrance Foyer
- Combination Dining and Living Room
- Water Views
- Finished Basement
- Walk-Out Basement
- Laundry Room
Kitchen
- Eat-In Kitchen
- Kitchen Island
Bedrooms and Bathrooms
- 4 Bedrooms
- Walk-In Closet
- In-Law or Guest Suite
- Separate Shower
Outdoor Features
- Patio
- Terrace
Utilities
- Forced Air Heating System
- Heating System Uses Gas
- Heating System Uses Natural Gas
- Gas Available
- Gas Water Heater
- Cable TV Available
Community Details
- Whispering Pond Association
Listing and Financial Details
- Long Term Lease
- Renewal Option
- Assessor Parcel Number 02-1836/S
Map
Source: Greenwich Association of REALTORS®
MLS Number: 123868
APN: 02-1836/S
- 282 Bruce Park Ave Unit 2
- 90 Oneida Dr
- 141 Woodside Dr
- 59 Locust St Unit A
- 59 Locust St Unit B
- 57 Locust St Unit B
- 57 Locust St Unit A
- 212 Davis Ave
- 40 Bruce Park Dr
- 105 Woodside Dr
- 2 Vista Dr
- 92 Orchard Dr
- 148 E Elm St Unit 1
- 148 E Elm St Unit 1&2
- 148 E Elm St Unit 2
- 16 Windrose Way
- 151 E Elm St
- 636 Steamboat Rd Unit 3ABE
- 3 Anderson Rd
- 579 Indian Field Rd
- 1 Home Place Unit A
- 282 Bruce Park Ave Unit 2
- 40 Orchard Place Unit 1
- 51 Orchard Place
- 41 Ridge St Unit 1
- 55 Locust St Unit B
- 52 Locust St
- 25 Le Grande Ave Unit B
- 420 Davis Ave
- 174 Davis Ave Unit 3A
- 112 E Elm St Unit 2
- 112 E Elm St Unit 1
- 49 Circle Dr
- 146 E Elm St Unit B
- 157 E Elm St Unit B
- 275 Greenwich Ave Unit 2b
- 271 Greenwich Ave Unit 2C
- 2 E Elm St Unit 35
- 169 Greenwich Ave Unit Front
- 40 W Elm St Unit 5C
