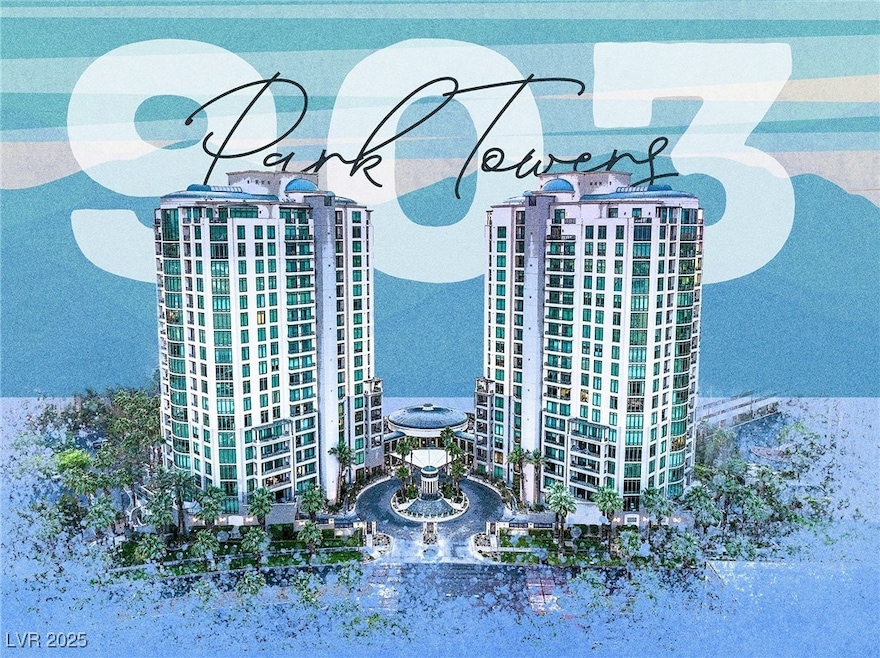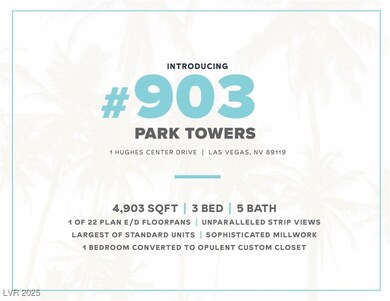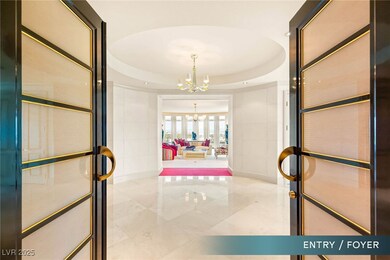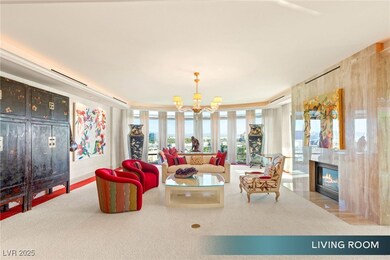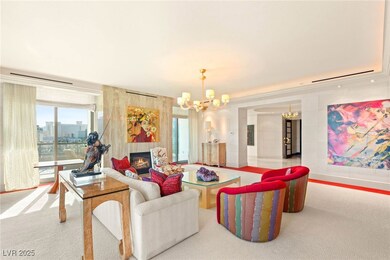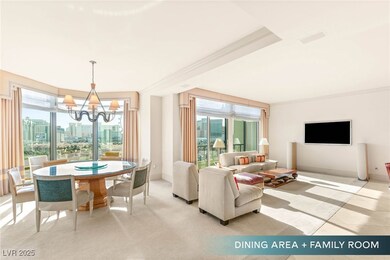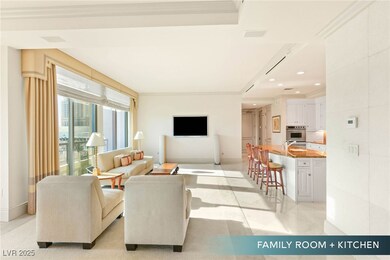Park Towers at Hughes Center 1 Hughes Center Dr Unit 903 Las Vegas, NV 89169
The Strip NeighborhoodEstimated payment $23,031/month
Highlights
- Valet Parking
- 24-Hour Security
- Theater or Screening Room
- Fitness Center
- View of Las Vegas Strip
- Outdoor Fireplace
About This Home
Park Towers #903 is one of only twenty-two (22) “E" floor-plans, the largest standard offering outside of four (4) penthouse units. Over 4,900 square feet (+ 350/square foot outdoor patio), the unit includes 4 bedrooms (1 guest bedroom was converted into additional closet space), 5 bathrooms and a large den/office space. Park Towers is the luxury high-rise that started it all. Comprised of two (2) 20-story towers with 84 total units, Park Towers is the only luxury high-rise conveniently located just east side of the Las Vegas Strip and minutes from Harry Reid International Airport. Arguably the most prestigious luxury residential high-rise in Las Vegas with full-time valet, concierge, wine cellar, salon, gym, movie theater, billiard room, vented cigar lounge and a tennis court. If you value ultimate safety, amenities, proximity to the most famous street in the world, there is simply no other option.
Listing Agent
Lusso Residential Sales & Inv Brokerage Phone: 702-954-4117 License #BS.0145405 Listed on: 06/27/2025
Home Details
Home Type
- Single Family
Est. Annual Taxes
- $27,871
Year Built
- Built in 2000
HOA Fees
- $5,129 Monthly HOA Fees
Property Views
- Las Vegas Strip
- City
- Mountain
Home Design
- Entry on the 9th floor
Interior Spaces
- 4,903 Sq Ft Home
- Furnished or left unfurnished upon request
- Electric Fireplace
- Insulated Windows
- Drapes & Rods
Kitchen
- Double Oven
- Built-In Electric Oven
- Gas Cooktop
- Microwave
- Dishwasher
- Stainless Steel Appliances
- ENERGY STAR Qualified Appliances
- Disposal
Bedrooms and Bathrooms
- 3 Bedrooms
Laundry
- Laundry Room
- Sink Near Laundry
- Laundry Cabinets
- Electric Dryer Hookup
Home Security
- Security System Owned
- Fire Sprinkler System
Parking
- 2 Parking Spaces
- Electric Vehicle Home Charger
- Guest Parking
Eco-Friendly Details
- Energy-Efficient Windows
Outdoor Features
- Outdoor Fireplace
- Terrace
Schools
- Paradise Elementary School
- Orr William E. Middle School
- Valley High School
Utilities
- Cooling Available
- Central Heating
- Programmable Thermostat
- Cable TV Available
Community Details
Overview
- Association fees include management, ground maintenance, recreation facilities, reserve fund, security, trash
- Park Towers Association, Phone Number (702) 938-7000
- High-Rise Condominium
- Park Towers At Hughes Center Amd Subdivision
- The community has rules related to covenants, conditions, and restrictions
Amenities
- Valet Parking
- Community Barbecue Grill
- Theater or Screening Room
- Business Center
- Recreation Room
- Community Storage Space
- Elevator
Recreation
- Tennis Courts
- Fitness Center
- Community Pool
- Community Spa
- Dog Park
Security
- 24-Hour Security
- Controlled Access
Map
About Park Towers at Hughes Center
Home Values in the Area
Average Home Value in this Area
Tax History
| Year | Tax Paid | Tax Assessment Tax Assessment Total Assessment is a certain percentage of the fair market value that is determined by local assessors to be the total taxable value of land and additions on the property. | Land | Improvement |
|---|---|---|---|---|
| 2025 | $28,122 | $929,228 | $313,252 | $615,976 |
| 2024 | $28,122 | $929,228 | $313,252 | $615,976 |
| 2023 | $28,122 | $958,771 | $400,586 | $558,185 |
| 2022 | $26,899 | $917,059 | $400,586 | $516,473 |
| 2021 | $25,726 | $877,081 | $379,135 | $497,946 |
| 2020 | $25,521 | $870,194 | $379,135 | $491,059 |
| 2019 | $23,926 | $815,803 | $357,685 | $458,118 |
| 2018 | $24,167 | $824,017 | $336,234 | $487,783 |
| 2017 | $23,517 | $801,846 | $304,058 | $497,788 |
| 2016 | $23,550 | $802,658 | $304,058 | $498,600 |
| 2015 | $23,555 | $792,313 | $304,058 | $488,255 |
| 2014 | $23,251 | $815,404 | $304,058 | $511,346 |
Property History
| Date | Event | Price | List to Sale | Price per Sq Ft |
|---|---|---|---|---|
| 09/28/2025 09/28/25 | Price Changed | $2,950,000 | -10.5% | $602 / Sq Ft |
| 07/30/2025 07/30/25 | Price Changed | $3,295,000 | -5.7% | $672 / Sq Ft |
| 06/27/2025 06/27/25 | For Sale | $3,495,000 | -- | $713 / Sq Ft |
Purchase History
| Date | Type | Sale Price | Title Company |
|---|---|---|---|
| Bargain Sale Deed | $3,750,000 | Nevada Title Las Vegas | |
| Bargain Sale Deed | $2,400,000 | Nevada Title Company |
Source: Las Vegas REALTORS®
MLS Number: 2694417
APN: 162-16-814-048
- 1 Hughes Center Dr Unit 408C
- 1 Hughes Center Dr Unit PH1901
- 260 E Flamingo Rd Unit 308
- 270 E Flamingo Rd Unit 333
- 270 E Flamingo Rd Unit 205
- 270 E Flamingo Rd Unit 136
- 260 E Flamingo Rd Unit 336
- 270 E Flamingo Rd Unit 115
- 270 E Flamingo Rd Unit 325
- 270 E Flamingo Rd Unit 107
- 270 E Flamingo Rd Unit 418
- 230 E Flamingo Rd Unit 203
- 230 E Flamingo Rd Unit 335
- 230 E Flamingo Rd Unit 229
- 230 E Flamingo Rd Unit 212
- 230 E Flamingo Rd Unit 202
- 210 E Flamingo Rd Unit 105
- 210 E Flamingo Rd Unit 113
- 210 E Flamingo Rd Unit 218
- 210 E Flamingo Rd Unit 326
- 260 E Flamingo Rd Unit 205
- 270 E Flamingo Rd Unit 237
- 260 E Flamingo Rd Unit 123
- 270 E Flamingo Rd Unit 106
- 270 E Flamingo Rd Unit 132
- 270 E Flamingo Rd Unit 205
- 270 E Flamingo Rd Unit 107
- 260 E Flamingo Rd Unit 116
- 270 E Flamingo Rd Unit 133
- 270 E Flamingo Rd Unit 102
- 270 E Flamingo Rd Unit 105
- 260 E Flamingo Rd Unit 416
- 270 E Flamingo Rd Unit 208
- 270 E Flamingo Rd Unit 135
- 270 E Flamingo Rd Unit 207
- 260 E Flamingo Rd Unit 334
- 230 E Flamingo Rd Unit 316
- 230 E Flamingo Rd Unit 101
- 230 E Flamingo Rd Unit 128
- 230 E Flamingo Rd Unit 202
