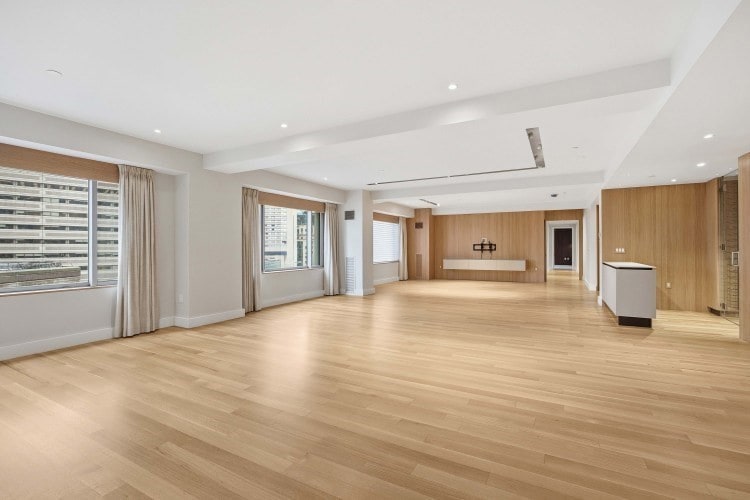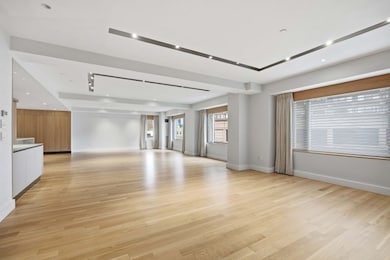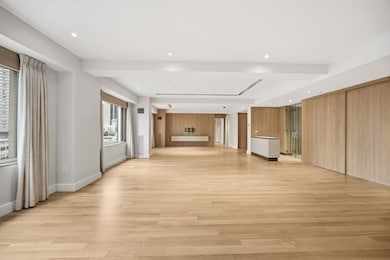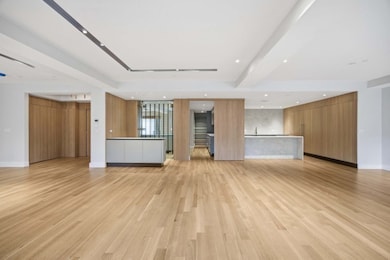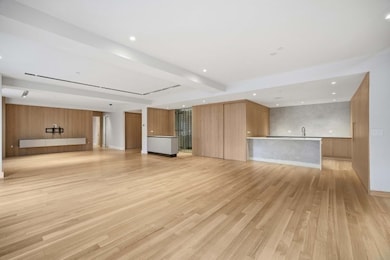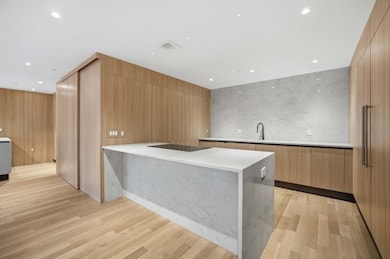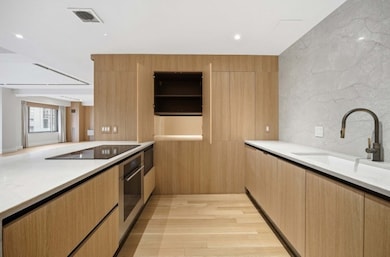Trinity Place 1 Huntington Ave Unit 903 Floor 9 Boston, MA 02116
Back Bay NeighborhoodEstimated payment $30,214/month
Highlights
- Concierge
- 2-minute walk to Copley Station
- Medical Services
- Marina
- Fitness Center
- Property is near public transit
About This Home
Trinity Place, Unit 903. This one-of-a-kind 3-bedroom, 2.5-bath residence spans 2,702 sq. ft. and has been meticulously reimagined. White oak floors, bespoke modern kitchens and baths, and custom lighting throughout. Expansive 9-ft ceilings enhance the sense of openness. A stunning glass-encased wine wall and bar make entertaining effortless. The kitchen boasts a quartzite island, waterfall countertops, and top-tier Sub-Zero, Wolf, and Miele appliances. A butler’s pantry with a dual-drawer dishwasher, wine fridge, ice maker, and custom storage. Four heating/cooling zones. Custom wood paneling adds warmth, while natural light fills every room. Hunter Douglas blackout treatments ensure privacy. The primary suite offers a custom tray ceiling, built-ins, two walk-ins, and a spa-like bath with radiant floors, double shower, and dual vanities. Two deeded valet spaces lead to a private concierge lobby with secured 9th-floor access. Enjoy in-home dining from award-winning Sorellina.
Property Details
Home Type
- Condominium
Est. Annual Taxes
- $34,476
Year Built
- Built in 1999
HOA Fees
- $4,002 Monthly HOA Fees
Parking
- 2 Car Garage
- Common or Shared Parking
- Off-Street Parking
Home Design
- Entry on the 9th floor
Interior Spaces
- 2,702 Sq Ft Home
- 1-Story Property
Bedrooms and Bathrooms
- 3 Bedrooms
Location
- Property is near public transit
- Property is near schools
Utilities
- Central Heating and Cooling System
Listing and Financial Details
- Assessor Parcel Number 4139425
Community Details
Overview
- Association fees include heat, water, sewer, insurance, security, maintenance structure, snow removal, trash, air conditioning, reserve funds
- 97 Units
- High-Rise Condominium
Amenities
- Concierge
- Doorman
- Medical Services
- Shops
- Sauna
- Coin Laundry
- Elevator
Recreation
- Marina
- Tennis Courts
- Fitness Center
- Community Pool
- Park
- Jogging Path
- Bike Trail
Map
About Trinity Place
Home Values in the Area
Average Home Value in this Area
Tax History
| Year | Tax Paid | Tax Assessment Tax Assessment Total Assessment is a certain percentage of the fair market value that is determined by local assessors to be the total taxable value of land and additions on the property. | Land | Improvement |
|---|---|---|---|---|
| 2025 | $38,640 | $3,336,800 | $0 | $3,336,800 |
| 2024 | $34,476 | $3,162,900 | $0 | $3,162,900 |
| 2023 | $33,291 | $3,099,700 | $0 | $3,099,700 |
| 2022 | $33,308 | $3,061,400 | $0 | $3,061,400 |
| 2021 | $31,100 | $2,914,700 | $0 | $2,914,700 |
| 2020 | $29,726 | $2,815,000 | $0 | $2,815,000 |
| 2019 | $28,806 | $2,733,000 | $0 | $2,733,000 |
| 2018 | $28,642 | $2,733,000 | $0 | $2,733,000 |
| 2017 | $29,024 | $2,740,700 | $0 | $2,740,700 |
| 2016 | $33,294 | $3,026,700 | $0 | $3,026,700 |
| 2015 | $31,302 | $2,584,800 | $0 | $2,584,800 |
| 2014 | $29,513 | $2,346,000 | $0 | $2,346,000 |
Property History
| Date | Event | Price | List to Sale | Price per Sq Ft | Prior Sale |
|---|---|---|---|---|---|
| 12/09/2025 12/09/25 | Pending | -- | -- | -- | |
| 11/04/2025 11/04/25 | Price Changed | $4,450,000 | -6.3% | $1,647 / Sq Ft | |
| 07/08/2025 07/08/25 | Price Changed | $4,750,000 | -2.1% | $1,758 / Sq Ft | |
| 02/24/2025 02/24/25 | For Sale | $4,850,000 | +40.6% | $1,795 / Sq Ft | |
| 04/29/2021 04/29/21 | Sold | $3,450,000 | -8.0% | $1,277 / Sq Ft | View Prior Sale |
| 04/06/2021 04/06/21 | Pending | -- | -- | -- | |
| 03/18/2021 03/18/21 | Price Changed | $3,750,000 | -3.8% | $1,388 / Sq Ft | |
| 01/06/2021 01/06/21 | Price Changed | $3,899,000 | -2.4% | $1,443 / Sq Ft | |
| 10/01/2020 10/01/20 | For Sale | $3,995,000 | +45.3% | $1,479 / Sq Ft | |
| 08/02/2016 08/02/16 | Sold | $2,750,000 | -8.3% | $1,018 / Sq Ft | View Prior Sale |
| 07/08/2016 07/08/16 | Pending | -- | -- | -- | |
| 05/23/2016 05/23/16 | For Sale | $3,000,000 | 0.0% | $1,110 / Sq Ft | |
| 05/11/2016 05/11/16 | Pending | -- | -- | -- | |
| 02/25/2016 02/25/16 | Price Changed | $3,000,000 | -14.3% | $1,110 / Sq Ft | |
| 02/11/2016 02/11/16 | For Sale | $3,500,000 | -- | $1,295 / Sq Ft |
Purchase History
| Date | Type | Sale Price | Title Company |
|---|---|---|---|
| Condominium Deed | $3,450,000 | None Available | |
| Deed | $2,750,000 | -- | |
| Deed | -- | -- | |
| Deed | $1,885,000 | -- | |
| Deed | -- | -- | |
| Deed | $1,595,000 | -- |
Mortgage History
| Date | Status | Loan Amount | Loan Type |
|---|---|---|---|
| Open | $2,500,000 | Purchase Money Mortgage | |
| Previous Owner | $1,100,000 | Purchase Money Mortgage |
Source: MLS Property Information Network (MLS PIN)
MLS Number: 73337721
APN: CBOS-000000-000004-001053-000142
- 1 Huntington Ave Unit 707
- 1 Huntington Ave Unit 403
- 1 Huntington Ave Unit 904
- 1 Huntington Ave Unit 1101
- 1 Huntington Ave Unit PH1702
- 1 Huntington Ave Unit 401
- 430 Stuart St Unit 27D
- 430 Stuart St Unit 1619
- 430 Stuart St Unit 1507
- 430 Stuart St Unit 25H
- 430 Stuart St Unit 27DE
- 176 Commonwealth Ave
- 776 Boylston St Unit E9A
- 776 Boylston St Unit W11B
- 160 Commonwealth Ave Unit 516
- 160 Commonwealth Ave Unit 513
- 9-17 Harcourt St Unit 503
- 778 Boylston St Unit 7E
- 778 Boylston St Unit W6D
- 15 Garrison St Unit 7
