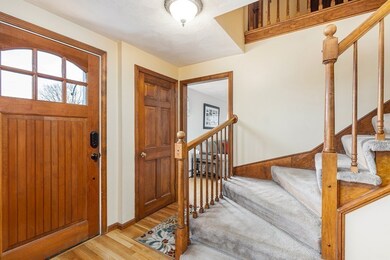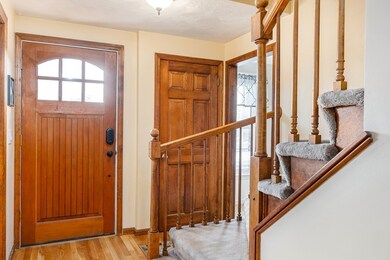
1 Independence Rd Pepperell, MA 01463
Highlights
- Wood Flooring
- Patio
- Whole House Fan
About This Home
As of May 2020A Great home in Center Village neighborhood off Main Street. Near everything and walking distance to downtown! First floor features spacious family room with fireplace and slider to the patio, living room with 2nd fireplace and hardwood floors, dining room includes a bay window with a beautiful view of the open space across the street, and a bright eat in kitchen with a bay window overlooking the beautiful private backyard. Second floor presents master bedroom suite, 2nd bath and two additional bedrooms and office space. Great backyard with patio, hot tub, string lighting makes it a fun backyard for barbeques and entertaining! Private Cul-de-sac with common space across the street for extended outdoor fun! All this plus a short distance to schools, library, playgrounds and restaurants.
Co-Listed By
Mary Lou MacPherson
LAER Realty Partners License #456016769
Last Buyer's Agent
John Barry
Coldwell Banker Realty - Lynnfield

Home Details
Home Type
- Single Family
Est. Annual Taxes
- $7,499
Year Built
- Built in 1986
Parking
- 2 Car Garage
Kitchen
- Range
- Microwave
- Dishwasher
Flooring
- Wood
- Wall to Wall Carpet
- Tile
Outdoor Features
- Patio
- Rain Gutters
Additional Features
- Whole House Fan
- Property is zoned TNR
- Heating System Uses Oil
- Basement
Ownership History
Purchase Details
Home Financials for this Owner
Home Financials are based on the most recent Mortgage that was taken out on this home.Purchase Details
Home Financials for this Owner
Home Financials are based on the most recent Mortgage that was taken out on this home.Purchase Details
Home Financials for this Owner
Home Financials are based on the most recent Mortgage that was taken out on this home.Purchase Details
Similar Homes in Pepperell, MA
Home Values in the Area
Average Home Value in this Area
Purchase History
| Date | Type | Sale Price | Title Company |
|---|---|---|---|
| Not Resolvable | $399,000 | None Available | |
| Not Resolvable | $334,000 | -- | |
| Warranty Deed | $255,000 | -- | |
| Deed | $235,000 | -- |
Mortgage History
| Date | Status | Loan Amount | Loan Type |
|---|---|---|---|
| Open | $75,000 | Stand Alone Refi Refinance Of Original Loan | |
| Open | $359,100 | New Conventional | |
| Previous Owner | $317,300 | New Conventional | |
| Previous Owner | $240,000 | No Value Available | |
| Previous Owner | $230,000 | No Value Available | |
| Previous Owner | $203,500 | No Value Available | |
| Previous Owner | $190,000 | No Value Available | |
| Previous Owner | $174,000 | No Value Available | |
| Previous Owner | $175,000 | Purchase Money Mortgage |
Property History
| Date | Event | Price | Change | Sq Ft Price |
|---|---|---|---|---|
| 05/07/2020 05/07/20 | Sold | $399,000 | -2.4% | $176 / Sq Ft |
| 03/10/2020 03/10/20 | Pending | -- | -- | -- |
| 03/04/2020 03/04/20 | For Sale | $409,000 | +22.5% | $180 / Sq Ft |
| 08/28/2014 08/28/14 | Sold | $334,000 | 0.0% | $147 / Sq Ft |
| 08/04/2014 08/04/14 | Pending | -- | -- | -- |
| 07/24/2014 07/24/14 | Off Market | $334,000 | -- | -- |
| 06/13/2014 06/13/14 | Price Changed | $334,900 | -1.5% | $148 / Sq Ft |
| 06/04/2014 06/04/14 | For Sale | $340,000 | -- | $150 / Sq Ft |
Tax History Compared to Growth
Tax History
| Year | Tax Paid | Tax Assessment Tax Assessment Total Assessment is a certain percentage of the fair market value that is determined by local assessors to be the total taxable value of land and additions on the property. | Land | Improvement |
|---|---|---|---|---|
| 2025 | $7,499 | $512,600 | $127,600 | $385,000 |
| 2024 | $6,866 | $478,500 | $115,500 | $363,000 |
| 2023 | $6,913 | $456,600 | $115,500 | $341,100 |
| 2022 | $6,882 | $401,300 | $103,300 | $298,000 |
| 2021 | $6,698 | $373,800 | $91,200 | $282,600 |
| 2020 | $6,425 | $378,400 | $91,200 | $287,200 |
| 2019 | $5,757 | $347,000 | $91,200 | $255,800 |
| 2018 | $5,461 | $333,200 | $91,200 | $242,000 |
| 2017 | $5,142 | $323,600 | $91,200 | $232,400 |
| 2016 | $5,012 | $303,200 | $91,200 | $212,000 |
| 2015 | $4,788 | $300,200 | $91,200 | $209,000 |
| 2014 | $4,683 | $295,300 | $94,200 | $201,100 |
Agents Affiliated with this Home
-
M
Seller's Agent in 2020
Mary Lou MacPherson
Laer Realty
(978) 204-2683
1 in this area
42 Total Sales
-
J
Buyer's Agent in 2020
John Barry
Coldwell Banker Realty - Lynnfield
-

Seller's Agent in 2014
Pam Ford
Keller Williams Realty Boston Northwest
(978) 844-2087
26 Total Sales
-

Buyer's Agent in 2014
Mark Tavenner
Laer Realty
(978) 808-9313
34 Total Sales
Map
Source: MLS Property Information Network (MLS PIN)
MLS Number: 72628402
APN: PEPP-000020-000135
- 4 Townsend St
- 50 Main St Unit 101
- 50 Main St Unit 302
- 19 Tucker Ave
- 12 Cross St
- 23 Heald St
- 24 Tucker St Unit A
- 43 Park St
- 5 Tucker Park
- 27 Prospect St
- 6 Mason St Unit 59
- 66 Park St
- 38 Tarbell St Unit 1A
- 92 Townsend St
- 35 Mount Lebanon St
- 573 Longley Rd
- 2 Old Farm Ln
- 0 Brookline St
- 50 Prescott St
- 30 Shawnee Rd






