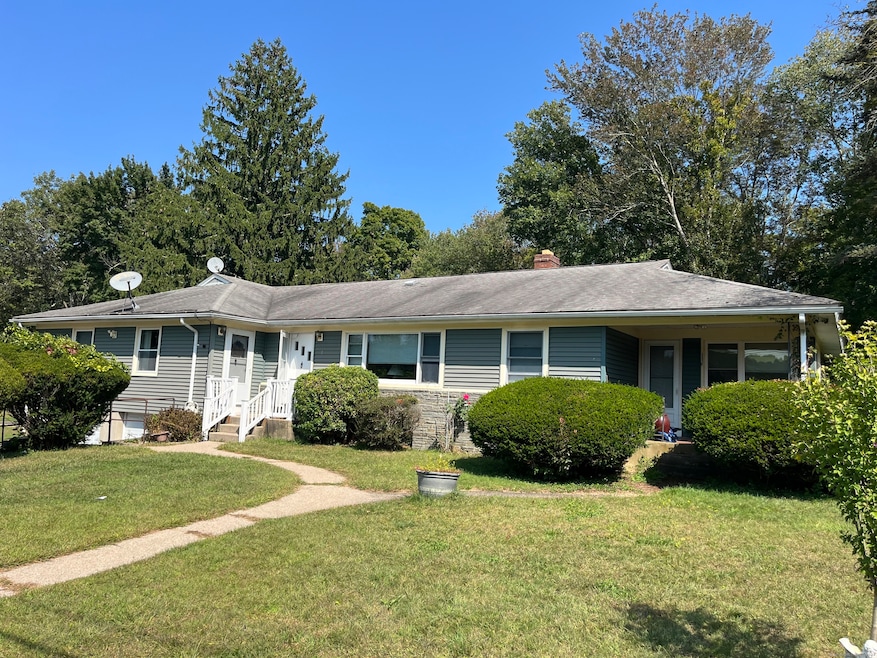
1 Islanda Ct East Lyme, CT 06333
Highlights
- Deck
- Attic
- Property is near shops
- East Lyme Middle School Rated A-
- Porch
- Hot Water Circulator
About This Home
As of February 2025Its a unicorn! Rare 2 family in East Lyme gives both sides a ranch layout! Down the street from Pattagansett Lake and so convenient to everything East Lyme has to offer including the beaches and boardwalk. One 3 bedroom and one 2 bedroom gives you either the flexibility of a family compound, great help with paying a mortgage or just using it as a single family. There is separate oil fired boilers that are newer and separate 100 amp electrical services.2 car garage. City water and septic. This well may be your opportunity to own in East Lyme and have a big chunk of your mortgage paid for. Owner is out of state so all sales would be as-is.
Last Agent to Sell the Property
Signature Properties of NewEng License #RES.0752883 Listed on: 12/08/2024
Property Details
Home Type
- Multi-Family
Est. Annual Taxes
- $5,305
Year Built
- Built in 1960
Lot Details
- 0.47 Acre Lot
Home Design
- Side-by-Side
- Concrete Foundation
- Frame Construction
- Asphalt Shingled Roof
- Vinyl Siding
Interior Spaces
- 2,142 Sq Ft Home
- Ceiling Fan
- Concrete Flooring
Bedrooms and Bathrooms
- 5 Bedrooms
- 2 Full Bathrooms
Attic
- Unfinished Attic
- Attic or Crawl Hatchway Insulated
Basement
- Walk-Out Basement
- Basement Fills Entire Space Under The House
- Interior Basement Entry
- Garage Access
- Shared Basement
- Basement Storage
Parking
- 2 Car Garage
- Parking Deck
- Private Driveway
Outdoor Features
- Deck
- Porch
Location
- Property is near shops
- Property is near a golf course
Schools
- East Lyme High School
Utilities
- Hot Water Heating System
- Heating System Uses Oil
- Heating System Uses Oil Above Ground
- Hot Water Circulator
- Oil Water Heater
Community Details
- 2 Units
Listing and Financial Details
- Assessor Parcel Number 1470541
Similar Home in East Lyme, CT
Home Values in the Area
Average Home Value in this Area
Property History
| Date | Event | Price | Change | Sq Ft Price |
|---|---|---|---|---|
| 02/18/2025 02/18/25 | Sold | $475,000 | +1.1% | $222 / Sq Ft |
| 01/30/2025 01/30/25 | Pending | -- | -- | -- |
| 12/17/2024 12/17/24 | For Sale | $469,900 | -1.1% | $219 / Sq Ft |
| 12/17/2024 12/17/24 | Off Market | $475,000 | -- | -- |
| 12/16/2024 12/16/24 | For Sale | $469,900 | -- | $219 / Sq Ft |
Tax History Compared to Growth
Agents Affiliated with this Home
-
Leo Chomen

Seller's Agent in 2025
Leo Chomen
Signature Properties of NewEng
(860) 447-8839
7 in this area
176 Total Sales
-
Carolyn Schwartz

Buyer's Agent in 2025
Carolyn Schwartz
Countryside Realty
(860) 377-8234
1 in this area
46 Total Sales
Map
Source: SmartMLS
MLS Number: 24062755
- 13 Charter Oak Dr
- 231 Boston Post Rd Unit 17
- 20 Sunrise Trail
- 36 Church Ln
- 33 Arbor Crossing
- Waramaug Plan at Riverside Reserve
- Lillinonah Plan at Riverside Reserve
- Highland Plan at Riverside Reserve
- Hayward Plan at Riverside Reserve
- Ashford Plan at Riverside Reserve
- 8 Nelson Dr
- 33 Plum Hill Rd
- 2 Naomi Ln
- 138 Boston Post Rd Unit 15
- 138 Boston Post Rd Unit 3
- 138 Boston Post Rd Unit 10
- 11 Pumpkin Grove
- 5 Pumpkin Grove
- 16 Pumpkin Grove
- 14 Pumpkin Grove
