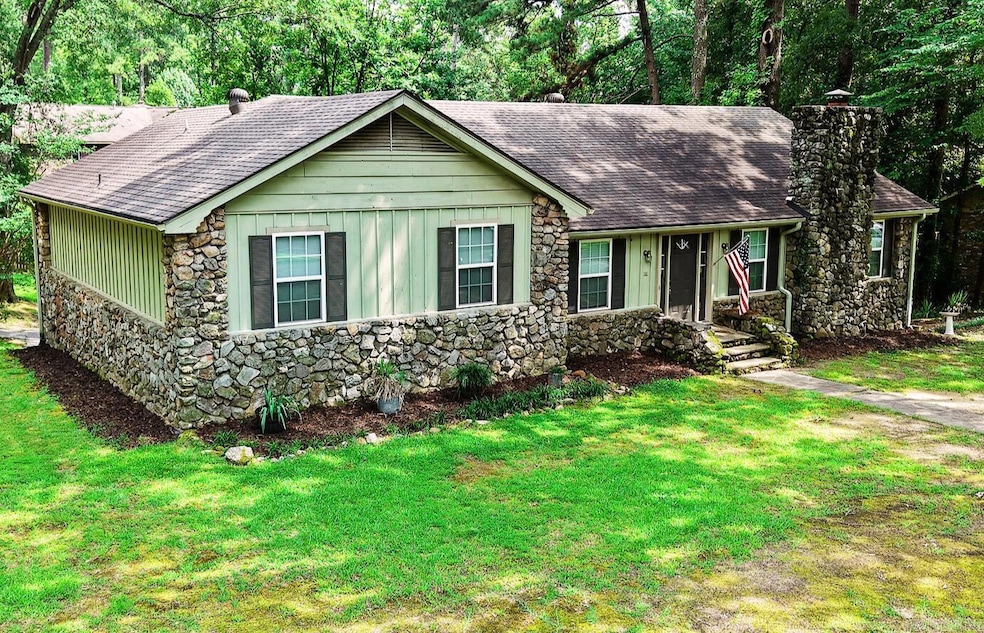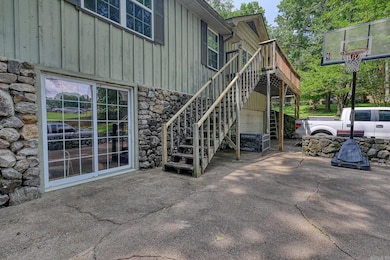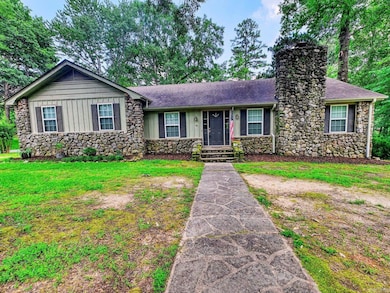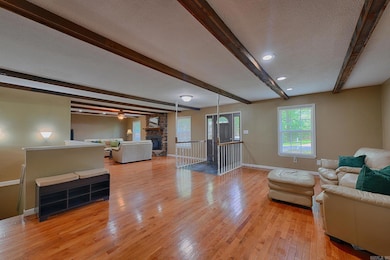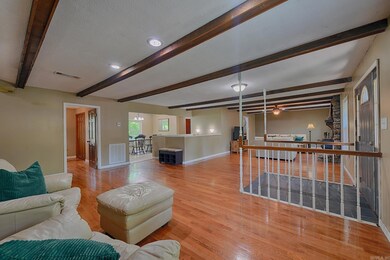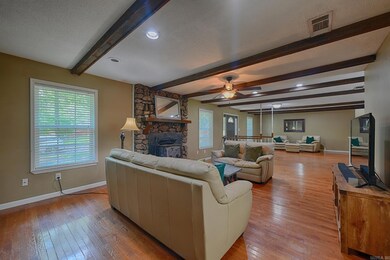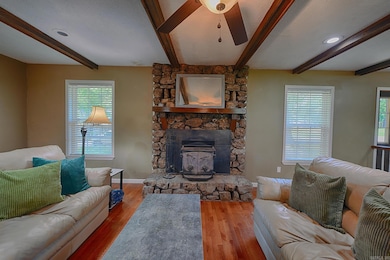1 Ivy Cir Arkadelphia, AR 71923
Estimated payment $2,192/month
Highlights
- Deck
- Wood Flooring
- Corner Lot
- 2-Story Property
- Bonus Room
- Home Office
About This Home
***Updated 3560sf home situated on a beautiful one-acre corner lot in a highly desired, established neighborhood*** Upstairs offers 2,248 SF with 4 bedrooms and 2.5 baths. The spacious kitchen features custom floor-to-ceiling cabinetry with built in features and opens to a tiled dining area, laundry room and half bath. Living room boasts a wood burning stove with a gorgeous rock fireplace perfect for the holidays. Hardwood floors flow through the main living space, hallway and first bedroom. The primary suite includes a private deck overlooking the wooded yard and terrace below. Downstairs, the walk-out basement adds 1,312 SF with a large living area, 2 bedrooms, and a full bath—ideal for a second kitchen, multigenerational living, or rental income. The 2-car garage has abundant storage with shelving and 2 large storage rooms. Exterior showcases natural rock and painted wood siding that blends with the surrounding mature trees. Architectural shingle roof, full gutters with French drains, newer windows, 2 HVAC units and thoughtful updates throughout make this home truly move-in ready.
Home Details
Home Type
- Single Family
Est. Annual Taxes
- $2,322
Year Built
- Built in 1979
Lot Details
- 0.59 Acre Lot
- Partially Fenced Property
- Wood Fence
- Landscaped
- Corner Lot
- Level Lot
Parking
- 2 Car Garage
Home Design
- 2-Story Property
- Traditional Architecture
- Split Level Home
- Combination Foundation
- Rock and Frame
- Architectural Shingle Roof
- Ridge Vents on the Roof
- Wood Siding
- Stone Exterior Construction
Interior Spaces
- 3,560 Sq Ft Home
- Paneling
- Sheet Rock Walls or Ceilings
- Ceiling Fan
- Wood Burning Fireplace
- Insulated Windows
- Window Treatments
- Family Room
- Formal Dining Room
- Home Office
- Bonus Room
- Game Room
- Fire and Smoke Detector
Kitchen
- Electric Range
- Stove
- Dishwasher
- Disposal
Flooring
- Wood
- Carpet
- Concrete
- Tile
Bedrooms and Bathrooms
- 6 Bedrooms
- Walk-in Shower
Laundry
- Laundry Room
- Washer and Electric Dryer Hookup
Finished Basement
- Heated Basement
- Walk-Out Basement
Outdoor Features
- Deck
- Porch
Utilities
- Central Heating and Cooling System
- Gas Water Heater
Listing and Financial Details
- Assessor Parcel Number 74-02137-000
Map
Home Values in the Area
Average Home Value in this Area
Tax History
| Year | Tax Paid | Tax Assessment Tax Assessment Total Assessment is a certain percentage of the fair market value that is determined by local assessors to be the total taxable value of land and additions on the property. | Land | Improvement |
|---|---|---|---|---|
| 2024 | $1,722 | $39,150 | $3,200 | $35,950 |
| 2023 | $1,797 | $39,150 | $3,200 | $35,950 |
| 2022 | $1,847 | $39,150 | $3,200 | $35,950 |
| 2021 | $1,847 | $39,150 | $3,200 | $35,950 |
| 2020 | $1,791 | $39,150 | $3,200 | $35,950 |
| 2019 | $1,688 | $36,350 | $3,200 | $33,150 |
| 2018 | $1,695 | $36,350 | $3,200 | $33,150 |
| 2017 | $1,695 | $36,350 | $3,200 | $33,150 |
| 2016 | $1,695 | $36,350 | $3,200 | $33,150 |
| 2015 | $1,676 | $36,350 | $3,200 | $33,150 |
| 2014 | -- | $34,300 | $3,200 | $31,100 |
Property History
| Date | Event | Price | List to Sale | Price per Sq Ft |
|---|---|---|---|---|
| 09/25/2025 09/25/25 | For Sale | $379,000 | -- | $106 / Sq Ft |
Purchase History
| Date | Type | Sale Price | Title Company |
|---|---|---|---|
| Special Warranty Deed | $118,000 | -- | |
| Warranty Deed | -- | -- | |
| Warranty Deed | $185,000 | -- | |
| Warranty Deed | $118,000 | -- | |
| Deed | -- | -- |
Mortgage History
| Date | Status | Loan Amount | Loan Type |
|---|---|---|---|
| Closed | $100,300 | No Value Available | |
| Previous Owner | $211,961 | No Value Available |
Source: Cooperative Arkansas REALTORS® MLS
MLS Number: 25038584
APN: 74-02137-000
- 10 Ivy Cir
- 4 Ivy Cir
- 5 Montclair Cir
- Lot 129 N 26th St
- 2401 Forrest Park Dr
- 1004 N 26th St
- 807 N Park Dr
- TBD N Park Dr
- 2204 Northridge Dr
- 7 Timber Ridge Cir
- 213 N Park Dr
- 4 Ashbury Ct
- 309 N 26th St
- 288 Shepherd Loop Dr
- 234 N 26th St Unit 235 N 25th St
- 289 Shepherd Loop Dr
- 51 Gorman Loop
- 1704 Northridge Dr
- 101 Shepherd Loop Dr
- xxx Cypress Rd
- 329 Amity Rd
- 5371 Central Ave Unit 6B
- 5371 Central Ave
- 113 Shadow Peak Ln Unit B
- 200 Hamilton Oaks Dr
- 200 Hamilton Oaks Dr Unit J3
- 200 Hamilton Oaks Dr
- 136 Catalina Cir
- 250 Grand Isle Dr Unit 2F
- 250 Grand Isle Dr Unit 3E
- 779 Old Brundage Rd
- 202 Little John Trail
- 451 Lakeland Dr
- 389 Lake Hamilton Dr
- 200 Lakeland Dr
- 2190 Higdon Ferry Rd
- 407 E Sullenberger Ave
- 1203 Marion Anderson Rd
- 895 Marion Anderson Rd
- 102 Calli St
