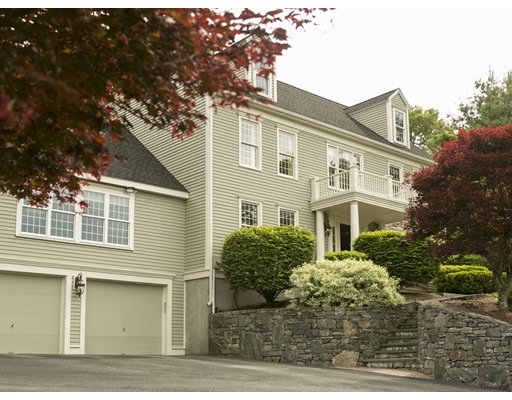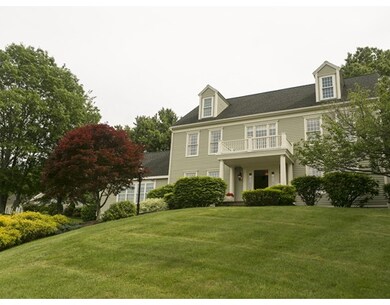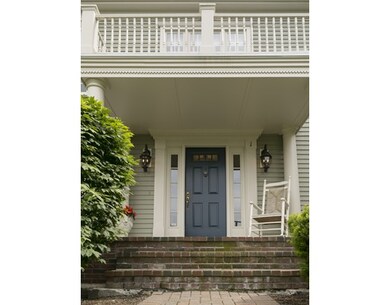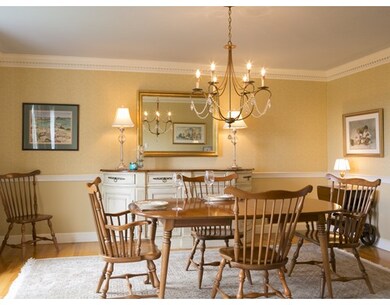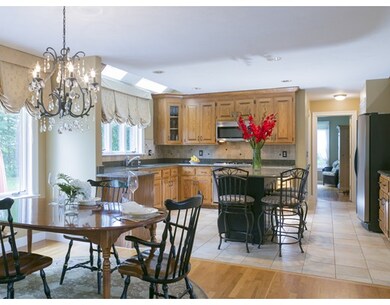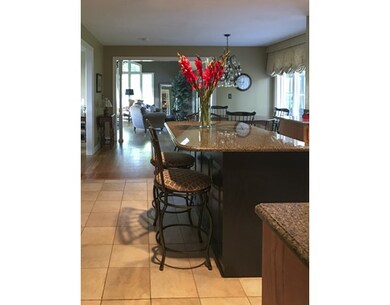
1 Jacob Amsden Rd Westborough, MA 01581
About This Home
As of December 2018Very well maintained and tastefully updated Colonial in sought after commuter friendly Uhlman Farms! Beautifully landscaped hilltop location with fantastic views. Features 4 bedrooms upstairs including a master suite with walk in closet and marble en suite bathroom. Hardwood floors in all bedrooms and living areas. Tile, granite and marble in bathrooms. The large light filled family room is complete with brick fireplace/wood stove insert for chilly nights. The family room also has two french doors which open out to a screened in porch overlooking a private backyard and patio with fire pit. The renovated eat in custom kitchen with granite and stainless steel adjoins a breakfast nook and the dining room. The finished basement includes play area, exercise equipment and additional storage. Also, a true walk up attic from the second floor lobby for storage or further expansion if needed. This one is special. Move right in. No work needed.
Home Details
Home Type
Single Family
Est. Annual Taxes
$16,135
Year Built
1992
Lot Details
0
Listing Details
- Lot Description: Scenic View(s)
- Property Type: Single Family
- Single Family Type: Detached
- Style: Colonial
- Year Round: Yes
- Year Built Description: Actual
- Special Features: None
- Property Sub Type: Detached
- Year Built: 1992
Interior Features
- Has Basement: Yes
- Fireplaces: 1
- Primary Bathroom: Yes
- Number of Rooms: 12
- Basement: Finished
- No Bedrooms: 4
- Full Bathrooms: 2
- Half Bathrooms: 1
- Main Lo: K95593
- Main So: AN0394
- Estimated Sq Ft: 3600.00
Exterior Features
- Foundation: Poured Concrete
Garage/Parking
- Garage Parking: Under
- Garage Spaces: 2
- Parking: Paved Driveway
- Parking Spaces: 4
Utilities
- Hot Water: Natural Gas
- Sewer: City/Town Sewer
- Water: City/Town Water
Lot Info
- Assessor Parcel Number: M:0039 B:00118A L:0
- Zoning: S RE
- Acre: 0.64
- Lot Size: 28079.00
Multi Family
- Sq Ft Incl Bsmt: Yes
Ownership History
Purchase Details
Home Financials for this Owner
Home Financials are based on the most recent Mortgage that was taken out on this home.Purchase Details
Home Financials for this Owner
Home Financials are based on the most recent Mortgage that was taken out on this home.Purchase Details
Purchase Details
Similar Homes in the area
Home Values in the Area
Average Home Value in this Area
Purchase History
| Date | Type | Sale Price | Title Company |
|---|---|---|---|
| Not Resolvable | $729,500 | -- | |
| Not Resolvable | $784,900 | -- | |
| Deed | $368,000 | -- | |
| Deed | $329,000 | -- |
Mortgage History
| Date | Status | Loan Amount | Loan Type |
|---|---|---|---|
| Open | $630,400 | Stand Alone Refi Refinance Of Original Loan | |
| Closed | $656,550 | Purchase Money Mortgage | |
| Previous Owner | $706,410 | Unknown | |
| Previous Owner | $115,000 | No Value Available | |
| Previous Owner | $117,000 | No Value Available | |
| Previous Owner | $173,000 | No Value Available |
Property History
| Date | Event | Price | Change | Sq Ft Price |
|---|---|---|---|---|
| 12/28/2018 12/28/18 | Sold | $729,500 | -0.7% | $243 / Sq Ft |
| 10/22/2018 10/22/18 | Pending | -- | -- | -- |
| 10/16/2018 10/16/18 | For Sale | $735,000 | 0.0% | $245 / Sq Ft |
| 10/09/2018 10/09/18 | Pending | -- | -- | -- |
| 09/11/2018 09/11/18 | Price Changed | $735,000 | -1.9% | $245 / Sq Ft |
| 08/16/2018 08/16/18 | Price Changed | $749,000 | -1.3% | $250 / Sq Ft |
| 07/25/2018 07/25/18 | Price Changed | $759,000 | -2.6% | $253 / Sq Ft |
| 07/11/2018 07/11/18 | Price Changed | $779,000 | -1.3% | $260 / Sq Ft |
| 06/18/2018 06/18/18 | Price Changed | $789,000 | -1.3% | $263 / Sq Ft |
| 05/21/2018 05/21/18 | Price Changed | $799,000 | -1.4% | $267 / Sq Ft |
| 05/03/2018 05/03/18 | For Sale | $810,000 | +3.2% | $270 / Sq Ft |
| 08/18/2017 08/18/17 | Sold | $784,900 | 0.0% | $218 / Sq Ft |
| 06/21/2017 06/21/17 | Pending | -- | -- | -- |
| 06/16/2017 06/16/17 | For Sale | $784,900 | -- | $218 / Sq Ft |
Tax History Compared to Growth
Tax History
| Year | Tax Paid | Tax Assessment Tax Assessment Total Assessment is a certain percentage of the fair market value that is determined by local assessors to be the total taxable value of land and additions on the property. | Land | Improvement |
|---|---|---|---|---|
| 2025 | $16,135 | $990,500 | $342,500 | $648,000 |
| 2024 | $15,371 | $936,700 | $326,000 | $610,700 |
| 2023 | $14,248 | $846,100 | $307,600 | $538,500 |
| 2022 | $13,230 | $715,500 | $244,900 | $470,600 |
| 2021 | $13,084 | $705,700 | $235,100 | $470,600 |
| 2020 | $12,967 | $707,800 | $248,800 | $459,000 |
| 2019 | $12,948 | $706,400 | $244,800 | $461,600 |
| 2018 | $11,475 | $621,600 | $235,100 | $386,500 |
| 2017 | $11,064 | $621,600 | $235,100 | $386,500 |
| 2016 | $11,115 | $625,500 | $235,100 | $390,400 |
| 2015 | $10,609 | $570,700 | $207,600 | $363,100 |
Agents Affiliated with this Home
-
Gerald Simone

Seller's Agent in 2018
Gerald Simone
Mathieu Newton Sotheby's International Realty
(508) 733-2967
15 in this area
37 Total Sales
-
Edward Newton Jr.

Seller Co-Listing Agent in 2018
Edward Newton Jr.
Mathieu Newton Sotheby's International Realty
(508) 366-9608
34 in this area
57 Total Sales
-
Rahul Sheth

Buyer's Agent in 2018
Rahul Sheth
Aprilian Inc.
(858) 876-7249
1 in this area
9 Total Sales
-
Derek Greene

Seller's Agent in 2017
Derek Greene
The Greene Realty Group
(860) 560-1006
2,968 Total Sales
Map
Source: MLS Property Information Network (MLS PIN)
MLS Number: 72183422
APN: WBOR-000039-000118A
- 18 Jacob Amsden Rd
- 191 E Main St
- 30 Haskell St
- 38 Haskell St
- 18 Crestview Dr
- 11312 Peters Farm Way Unit 11312
- 3103 Peters Farm Way Unit 3103
- 22 High St
- 3102 Peters Farm Way Unit 102
- 12112 Peters Farm Way Unit 12112
- Ivywood Plan at Chauncy Lake
- Lincoln Plan at Chauncy Lake
- Hayden Plan at Chauncy Lake
- Claremont Plan at Chauncy Lake
- Magnolia Plan at Chauncy Lake
- Jameson Plan at Chauncy Lake
- 12302 Peters Farm Way Unit 302
- 14 High St
- 1102 Peters Farm Way Unit 102
- 3 Peters Farm Way Unit 211
