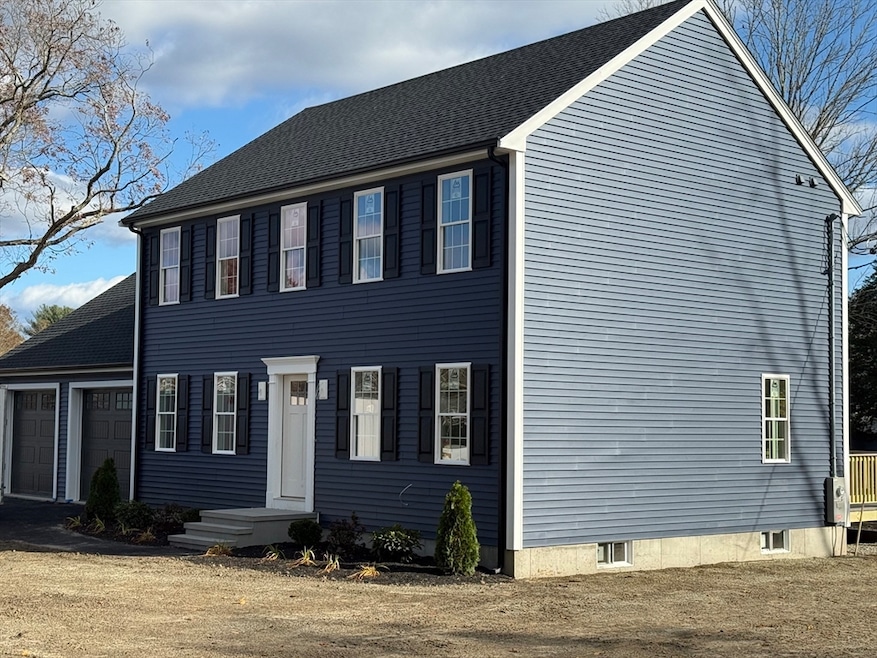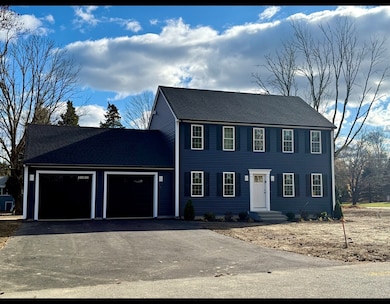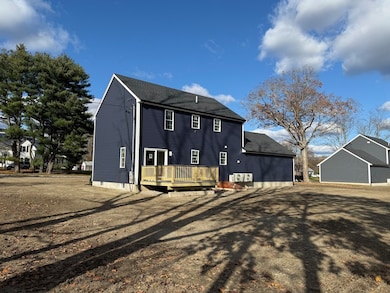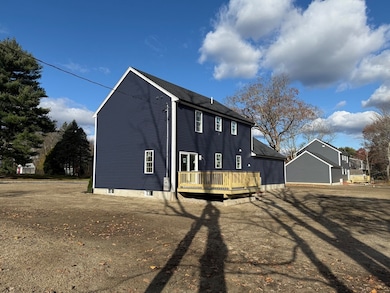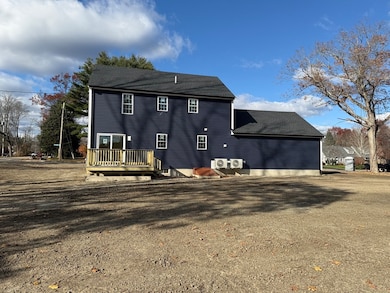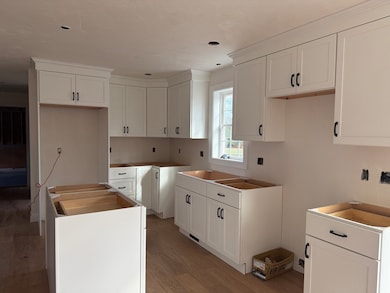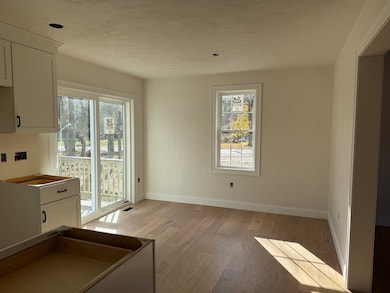1 Jennifer Cir Bridgewater, MA 02324
Estimated payment $5,011/month
Highlights
- Colonial Architecture
- No HOA
- Two cooling system units
- Wood Flooring
- 2 Car Attached Garage
- Heat Pump System
About This Home
Welcome to your newly constructed home! Built using todays latest energy star features. This stunning property features three spacious bedrooms and two and a half bathrooms, offering both comfort and modern elegance. As you enter the first floor, you'll immediately notice the beautiful wood flooring throughout. The kitchen is a true highlight, boasting brand-new stainless steel appliances, sleek white cabinetry, and solid surface countertops. The living room provides a cozy space for relaxation, and the first floor also includes a versatile office/dining room, perfect for a home office, study, or formal dining area, along with a convenient half bath for added functionality. Laundry is a breeze on the 1st floor. Upstairs, you'll find the three bedrooms, including a master suite that offers a master bath and two closets. For added convenience, the house features a spacious 2 car attached garage. Close to area amenities with quick access to Rt 18 and Rt 104. End of December completion.
Co-Listing Agent
Kaylee Emerson
JLK Realty
Home Details
Home Type
- Single Family
Year Built
- Built in 2025
Parking
- 2 Car Attached Garage
- Driveway
- Open Parking
Home Design
- 1,768 Sq Ft Home
- Colonial Architecture
- Frame Construction
- Blown Fiberglass Insulation
- Shingle Roof
- Concrete Perimeter Foundation
Kitchen
- Range
- Microwave
- Dishwasher
Flooring
- Wood
- Carpet
- Tile
Bedrooms and Bathrooms
- 3 Bedrooms
Basement
- Basement Fills Entire Space Under The House
- Block Basement Construction
Utilities
- Two cooling system units
- Central Air
- 2 Heating Zones
- Heat Pump System
- 200+ Amp Service
- Private Sewer
Additional Features
- Washer and Electric Dryer Hookup
- Bulkhead
- 0.46 Acre Lot
Community Details
- No Home Owners Association
Map
Home Values in the Area
Average Home Value in this Area
Property History
| Date | Event | Price | List to Sale | Price per Sq Ft |
|---|---|---|---|---|
| 11/14/2025 11/14/25 | For Sale | $799,000 | -- | $452 / Sq Ft |
Source: MLS Property Information Network (MLS PIN)
MLS Number: 73455161
- 41 Marianne Dr
- 35 Stockbridge Rd
- 489 Flagg St
- 165 Grange Park
- 54 Grange Park
- 220 Bedford St Unit D-5
- 88 Boxwood Ln
- 8 North St
- 25 Evergreen Dr
- 74 Vernon St
- 35 Leonard St Unit 35
- 130 Maple Ave
- 74 Mount Prospect St
- 585 Forest St
- 0 Flagg St Unit 73421818
- 465-475 Laurel St
- 16 Cassidy Place Unit 16
- Lot 3 Fontana Way
- 24 Atkinson Dr
- 14 Beninati Farm Rd
- 85 Bedford St
- 30 Church St
- 20 Dundee Dr
- 37 Central Square Unit 37B
- 85 Plymouth St
- 180 Main St
- 180 Main St Unit 3112
- 180 Main St Unit 2106
- 180 Main St Unit 1305
- 176 Plymouth St Unit 2
- 180 Main St Unit 4
- 262 Plymouth St Unit 1
- 51 Meadow Ln
- 64 Crapo St Unit 2
- 50 Comfort St
- 5 Lakeshore Center
- 2050-4100 Pleasant St
- 79 Sparrow Way Unit 1
- 100 Chestnut Farm Way
- 445 W Center St Unit b2
