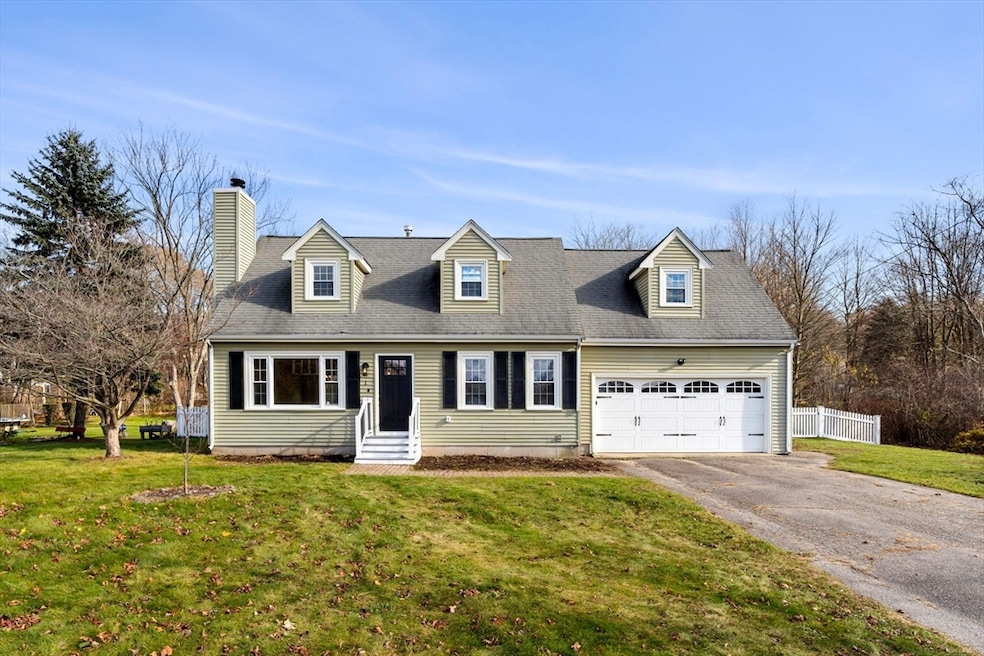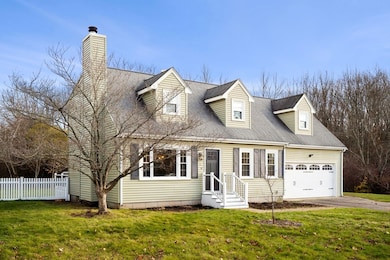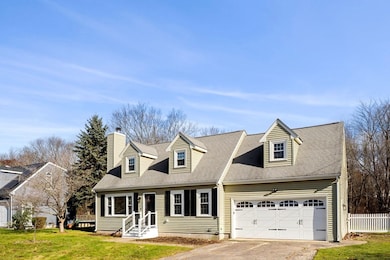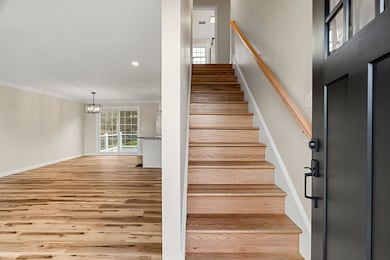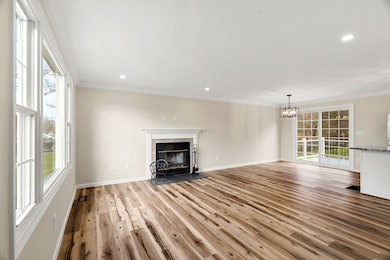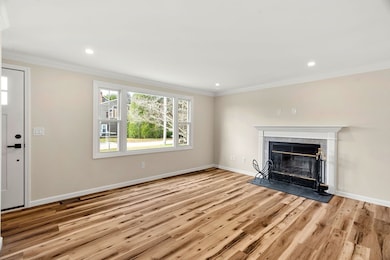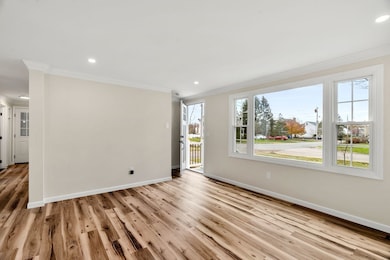1 Jessicas Way Attleboro, MA 02703
Estimated payment $4,042/month
Highlights
- Cape Cod Architecture
- 1 Fireplace
- No HOA
- Deck
- Bonus Room
- Fenced Yard
About This Home
This exquisitely updated 3-bed, 3-bath home with 2 bonus rooms blends classic Cape architecture with contemporary style, highlighted by LVP flooring and recessed lighting that enhance its warm, inviting ambiance. The first floor welcomes you with a cozy living room and fireplace flowing into a dining area and stunning kitchen, ideal for daily living and entertaining. The kitchen boasts granite countertops, an oversized island with built-in microwave, soft-close cabinetry, tiled backsplash, and sleek glass-front appliances. A full bath and versatile bonus room complete the main level. Upstairs offers three bedrooms including a serene primary suite with soaking tub, double vanity with anti-fog lighted mirror, and ample closet space. Other features include Harvey windows, vinyl siding, a two-car garage, and a Trex deck overlooking a fenced-in backyard. Combining timeless design with modern comfort, this Attleboro residence delivers both charm and functionality in a sought-after location.
Listing Agent
Berkshire Hathaway HomeServices Robert Paul Properties Listed on: 11/19/2025

Co-Listing Agent
Aaron Messier
Berkshire Hathaway HomeServices Robert Paul Properties
Open House Schedule
-
Sunday, November 23, 202510:30 am to 12:00 pm11/23/2025 10:30:00 AM +00:0011/23/2025 12:00:00 PM +00:00Add to Calendar
Home Details
Home Type
- Single Family
Est. Annual Taxes
- $6,689
Year Built
- Built in 1989
Lot Details
- 0.37 Acre Lot
- Fenced Yard
- Level Lot
- Property is zoned R1
Parking
- 2 Car Attached Garage
- Side Facing Garage
- Garage Door Opener
- Driveway
- Open Parking
- Off-Street Parking
Home Design
- Cape Cod Architecture
- Frame Construction
- Shingle Roof
- Concrete Perimeter Foundation
Interior Spaces
- 1,663 Sq Ft Home
- Recessed Lighting
- 1 Fireplace
- Bonus Room
- Unfinished Basement
- Basement Fills Entire Space Under The House
Kitchen
- Range with Range Hood
- Microwave
- Dishwasher
Flooring
- Tile
- Vinyl
Bedrooms and Bathrooms
- 3 Bedrooms
- Primary bedroom located on second floor
- 3 Full Bathrooms
- Soaking Tub
Laundry
- Dryer
- Washer
Outdoor Features
- Bulkhead
- Deck
- Outdoor Storage
- Rain Gutters
- Porch
Utilities
- No Cooling
- Forced Air Heating System
- 2 Heating Zones
- Heating System Uses Propane
- Water Heater
Community Details
- No Home Owners Association
Listing and Financial Details
- Assessor Parcel Number M:11 L:51,2755006
Map
Home Values in the Area
Average Home Value in this Area
Tax History
| Year | Tax Paid | Tax Assessment Tax Assessment Total Assessment is a certain percentage of the fair market value that is determined by local assessors to be the total taxable value of land and additions on the property. | Land | Improvement |
|---|---|---|---|---|
| 2025 | $6,689 | $533,000 | $167,500 | $365,500 |
| 2024 | $6,242 | $490,300 | $150,800 | $339,500 |
| 2023 | $6,021 | $439,800 | $152,400 | $287,400 |
| 2022 | $5,672 | $392,500 | $145,200 | $247,300 |
| 2021 | $5,418 | $366,100 | $139,800 | $226,300 |
| 2020 | $5,135 | $352,700 | $133,500 | $219,200 |
| 2019 | $3,355 | $341,100 | $130,900 | $210,200 |
| 2018 | $0 | $309,000 | $127,200 | $181,800 |
| 2017 | $0 | $301,000 | $123,900 | $177,100 |
| 2016 | $4,163 | $280,900 | $115,700 | $165,200 |
| 2015 | $3,925 | $266,800 | $115,700 | $151,100 |
| 2014 | $3,833 | $258,100 | $110,600 | $147,500 |
Property History
| Date | Event | Price | List to Sale | Price per Sq Ft | Prior Sale |
|---|---|---|---|---|---|
| 11/19/2025 11/19/25 | For Sale | $659,900 | +45.0% | $397 / Sq Ft | |
| 09/03/2025 09/03/25 | Sold | $455,000 | +14.0% | $274 / Sq Ft | View Prior Sale |
| 08/11/2025 08/11/25 | Pending | -- | -- | -- | |
| 08/06/2025 08/06/25 | For Sale | $399,000 | -- | $240 / Sq Ft |
Purchase History
| Date | Type | Sale Price | Title Company |
|---|---|---|---|
| Deed | $450,000 | -- | |
| Deed | $450,000 | -- | |
| Deed | -- | -- | |
| Deed | -- | -- | |
| Deed | $354,000 | -- | |
| Deed | $354,000 | -- | |
| Deed | $354,000 | -- | |
| Deed | $277,000 | -- | |
| Deed | $277,000 | -- | |
| Deed | $153,000 | -- | |
| Deed | $153,000 | -- | |
| Deed | $130,000 | -- | |
| Deed | $130,000 | -- |
Mortgage History
| Date | Status | Loan Amount | Loan Type |
|---|---|---|---|
| Open | $455,000 | Purchase Money Mortgage | |
| Closed | $455,000 | New Conventional | |
| Previous Owner | $228,150 | New Conventional | |
| Previous Owner | $259,000 | No Value Available | |
| Previous Owner | $283,200 | Purchase Money Mortgage |
Source: MLS Property Information Network (MLS PIN)
MLS Number: 73456147
APN: ATTL-000011-000000-000051
- 27 Killarney Way
- 64 Highland Ave Unit A
- 64 Highland Ave Unit B
- 29 May St
- 0 Mendon Rd
- 155 May St
- 23 Magnolia St Unit 2
- 12 Tyson Place
- 2 Gardner Ave
- 11 Merlin St
- 28 Crowell St
- 39 Slade Ave
- 517 Newport Ave
- 49 Gardner Ave
- 130 Zoar Ave
- 103 Hall Ave
- 6 Castle Rd
- 73 Vineyard Ave
- 24 Vineyard Ave
- 330 Brown St
- 46 Quinton Ave Unit 1
- 735 Washington St
- 71 Jessie Ave Unit 2
- 1 Hampson St Unit Basement
- 1 Hampson St Unit Basement
- 881 Washington St Unit B
- 435 Brown St Unit 1
- 28 Greenwich St Unit 2
- 104 Pond St Unit 104
- 71 Norton St Unit 3
- 277 Read St Unit 2
- 11 W Carpenter St Unit 13
- 415 Broad St Unit 2
- 415 Broad St
- 118 Broad St
- 1172 Roosevelt Ave Unit Third
- 33 Tingley St Unit 2R
- 1 Drolet Ave
- 735 Broadway Unit 1
- 735 Broadway Unit 2R
