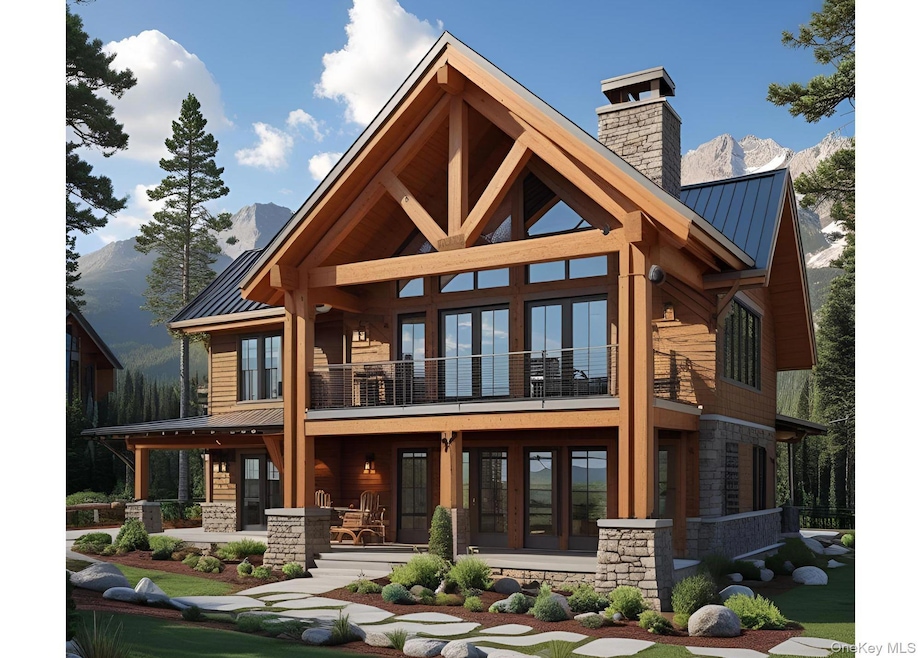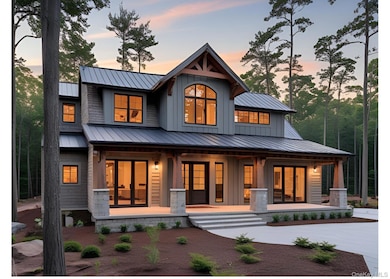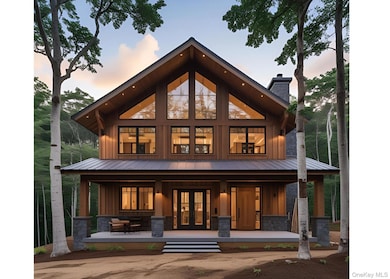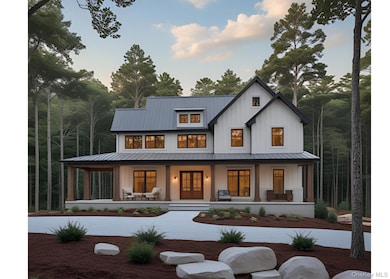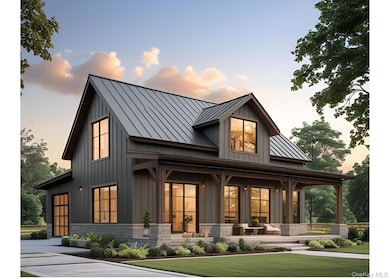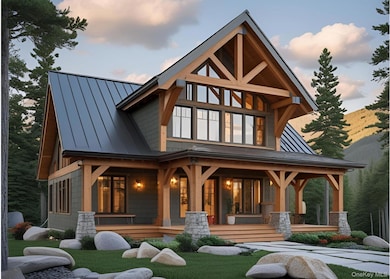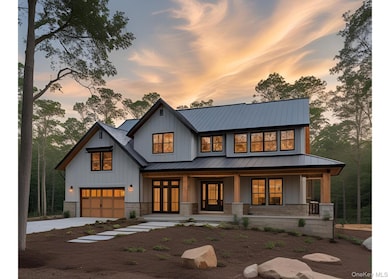1 Jessup Rd Warwick, NY 10990
Estimated payment $8,491/month
Highlights
- Lake View
- 1.6 Acre Lot
- High Ceiling
- Warwick Valley Middle School Rated A-
- Midcentury Modern Architecture
- Central Air
About This Home
Build the Custom Home of Your Dreams minutes from the Village of Warwick. Discover this picture perfect property and bring your vision of Luxury Living to Life. Offering a gated entry, lake views and minutes to the Village of Warwick, this extraordinary property will not disappoint. Work hand in hand with the design and construction team to create the home you have been struggling to find elsewhere. Quality craftsmanship, high-end finishes, superior construction as well as thoughtful landscaping and hardscaping will elevate what you have come to expect from other traditional new construction offerings. There is an additional approved lot available to bring the combined side of the property closer to 3 acres. Imagine your custom-built luxury home, designed to harmonize with the serene outdoor setting. A spacious home with thoughtful architectural details, abundant natural light, and seamless indoor-outdoor living spaces. In addition to the main residence, the property will features a detached barn style garage or shop—perfect for a car enthusiasts, outdoor or off-road vehicles or to use the space as a workshop, creative studio, office or additional storage, all within steps of your private sanctuary. Whether you envision enjoying peaceful mornings on your deck, pursuing your hobbies in a custom-designed space, or popping into the village to meet friends for lunch or dinner, this property offers limitless potential. With its natural beauty and proximity village, it’s a rare opportunity to create the estate of your dreams. The possibilities are Endless.
Listing Agent
Keller Williams Realty Brokerage Phone: 845-928-8000 License #10401215787 Listed on: 06/24/2025

Home Details
Home Type
- Single Family
Est. Annual Taxes
- $7,018
Year Built
- Built in 2025
Lot Details
- 1.6 Acre Lot
Parking
- 3 Car Garage
Property Views
- Lake
- Mountain
Home Design
- Mini Estate
- Midcentury Modern Architecture
- Cape Cod Architecture
- Colonial Architecture
- Craftsman Architecture
- Chalet
- Ranch Style House
- Traditional Architecture
- Farmhouse Style Home
- Log Cabin
- Frame Construction
Interior Spaces
- 3,000 Sq Ft Home
- High Ceiling
Bedrooms and Bathrooms
- 4 Bedrooms
- 3 Full Bathrooms
Schools
- Sanfordville Elementary School
- Warwick Valley Middle School
- Warwick Valley High School
Utilities
- Central Air
- Well
- Septic Tank
Map
Home Values in the Area
Average Home Value in this Area
Tax History
| Year | Tax Paid | Tax Assessment Tax Assessment Total Assessment is a certain percentage of the fair market value that is determined by local assessors to be the total taxable value of land and additions on the property. | Land | Improvement |
|---|---|---|---|---|
| 2024 | $7,018 | $30,900 | $11,200 | $19,700 |
| 2023 | $7,018 | $30,900 | $11,200 | $19,700 |
| 2022 | $6,889 | $30,900 | $11,200 | $19,700 |
| 2021 | $6,982 | $30,900 | $11,200 | $19,700 |
| 2020 | $5,221 | $30,900 | $11,200 | $19,700 |
| 2019 | $4,896 | $30,900 | $11,200 | $19,700 |
| 2018 | $4,896 | $30,900 | $11,200 | $19,700 |
| 2017 | $4,744 | $30,900 | $11,200 | $19,700 |
| 2016 | $4,657 | $30,900 | $11,200 | $19,700 |
| 2015 | -- | $30,900 | $11,200 | $19,700 |
| 2014 | -- | $30,900 | $11,200 | $19,700 |
Property History
| Date | Event | Price | List to Sale | Price per Sq Ft | Prior Sale |
|---|---|---|---|---|---|
| 11/05/2025 11/05/25 | Price Changed | $1,500,100 | 0.0% | $500 / Sq Ft | |
| 06/24/2025 06/24/25 | For Sale | $1,500,000 | +500.0% | $500 / Sq Ft | |
| 08/05/2024 08/05/24 | Sold | $250,000 | 0.0% | $108 / Sq Ft | View Prior Sale |
| 03/08/2024 03/08/24 | Pending | -- | -- | -- | |
| 02/14/2024 02/14/24 | Off Market | $250,000 | -- | -- | |
| 02/03/2024 02/03/24 | Price Changed | $255,000 | -12.0% | $110 / Sq Ft | |
| 01/25/2024 01/25/24 | For Sale | $289,900 | -- | $125 / Sq Ft |
Purchase History
| Date | Type | Sale Price | Title Company |
|---|---|---|---|
| Deed | $310,000 | First American Title | |
| Deed | $310,000 | First American Title |
Mortgage History
| Date | Status | Loan Amount | Loan Type |
|---|---|---|---|
| Open | $80,000 | Stand Alone Refi Refinance Of Original Loan | |
| Closed | $80,000 | New Conventional |
Source: OneKey® MLS
MLS Number: 881748
APN: 335489-029-000-0001-034.000-0000
- 146 Pine Island Turnpike
- 39 Foley Rd
- 91 Distillery Rd
- 31 Almond Tree Ln
- 47 Waterbury Rd
- 77 Pine Island Turnpike
- 43 Points of View
- 58 Big Island Rd
- 81 Pine Island Turnpike
- 312 County Route 1
- 9 Hedges Rd
- 180 West St
- 29 Beverly Dr
- 39 Woodside Dr
- 133 West St
- 33 Crystal Farm Rd
- 30 N Lynn St
- 36 Village Cove
- 0 State Route 94 S Unit KEY829812
- 3 Fairview Dr
- 3 Kavalec Ln
- 1 Crescent Ave
- 1-3 Liberty Ct
- 126 West St
- 18 North St
- 6 Cottage St Unit 2
- 43 Wheeler Ave Unit B
- 48 West St Unit 2
- 13 Spring St Unit 2a
- 13 Spring St Unit 2B
- 31 Main St Unit PH
- 48 Main St Unit 3
- 8 Forester Ave Unit 101
- 36 South St Unit 38
- 26 Oakland Ave Unit 2R
- 47 Onderdonk Rd
- 32 Oakland Ave Unit 3
- 25 Hathorn Rd Unit 2
- 35 Oakland Ave
- 75 Forester Ave Unit 118
