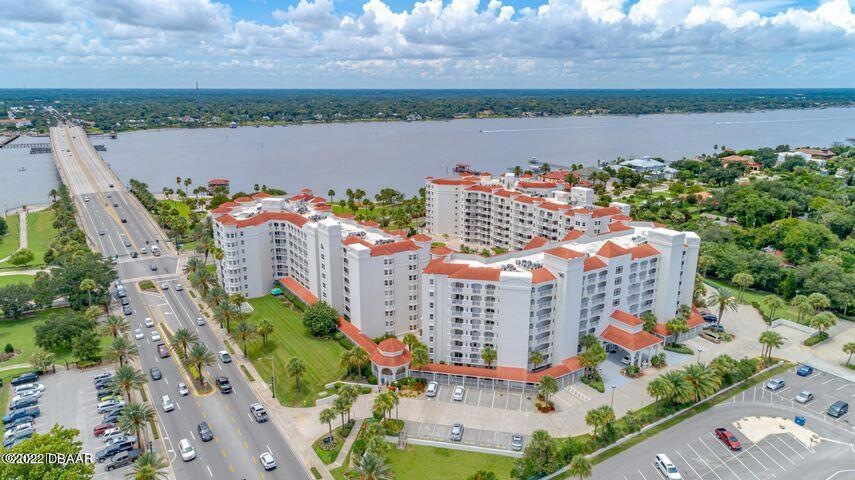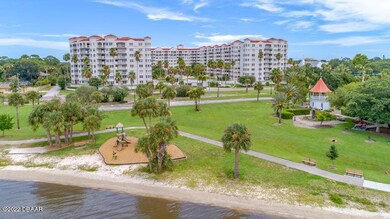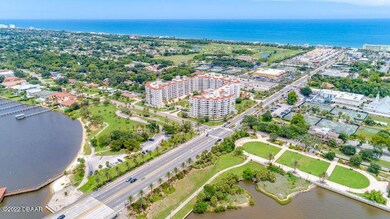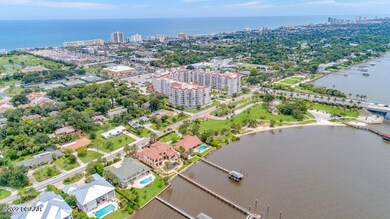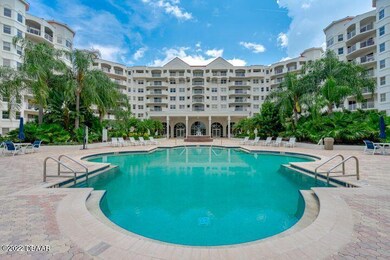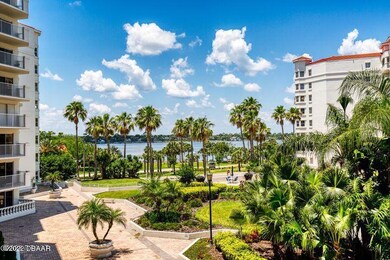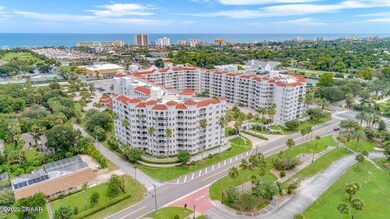
Ormond Heritage 1 John Anderson Dr Unit 416 Ormond Beach, FL 32176
Ormond By The Sea NeighborhoodEstimated Value: $405,151 - $423,000
Highlights
- In Ground Pool
- Clubhouse
- Double Oven
- River View
- Traditional Architecture
- 2-minute walk to Casements
About This Home
As of June 2023Price Reduction!! Great Opportunity to own at the HERITAGE CONDO, in the NORTH building. Beautiful Sunset views from the large balcony, spanning the living room and master bedroom. This large 2 bed/ 2/5 bath has spectacular views of the POOL, Granada Bridge, Fortunato Park and Halifax River. Climate controlled storage lockers, front office management on site. Amenities at the Ormond Heritage secure garage parking, Pool with extensive lounging and covered sitting areas, multiple grills, large indoor Jacuzzi SPA just off the Pool, Fitness Room with new state-of-the-art equipment and Dry Saunas, Billiards Room, Card Room, Tavern style Pub lounge, Grande Ballroom, Meeting Room, Poolside activities lounge, Woodworking Activities Room and Library. All information intended to be accurate but cannot be guaranteed. Information taken from Condo Website and from Property Appraisers office.
Last Agent to Sell the Property
Realty Pros Assured License #3473446 Listed on: 01/01/2023

Last Buyer's Agent
Will Ferro
EXIT Beach Realty
Property Details
Home Type
- Condominium
Est. Annual Taxes
- $4,070
Year Built
- Built in 1996
Lot Details
- North Facing Home
HOA Fees
- $709 Monthly HOA Fees
Parking
- 1 Car Garage
- Secured Garage or Parking
Home Design
- Traditional Architecture
- Concrete Block And Stucco Construction
- Block And Beam Construction
Interior Spaces
- 1,745 Sq Ft Home
- 3-Story Property
- Ceiling Fan
Kitchen
- Double Oven
- Gas Cooktop
- Microwave
- Ice Maker
- Dishwasher
- Disposal
Flooring
- Carpet
- Tile
Bedrooms and Bathrooms
- 2 Bedrooms
- Split Bedroom Floorplan
Laundry
- Dryer
- Washer
Home Security
Pool
- In Ground Pool
- In Ground Spa
Outdoor Features
- Rear Porch
Utilities
- Central Heating and Cooling System
- Community Sewer or Septic
- Internet Available
- Cable TV Available
Additional Features
- Accessible Common Area
- Non-Toxic Pest Control
Listing and Financial Details
- Assessor Parcel Number 421434004160
Community Details
Overview
- Association fees include cable TV, insurance, internet, ground maintenance, maintenance structure, pest control, security, sewer, trash, water
- Ormond Heritage, A Condo, The Subdivision
- On-Site Maintenance
Recreation
Pet Policy
- Limit on the number of pets
- Pet Size Limit
- Dogs and Cats Allowed
Additional Features
- Security
- Fire Sprinkler System
Ownership History
Purchase Details
Purchase Details
Purchase Details
Similar Homes in Ormond Beach, FL
Home Values in the Area
Average Home Value in this Area
Purchase History
| Date | Buyer | Sale Price | Title Company |
|---|---|---|---|
| Volkhardt Diane Aubrey | -- | Attorney | |
| Volkhardt Diane Aubrey | -- | None Available | |
| Volkhardt Diane Aubrey | $175,000 | -- |
Property History
| Date | Event | Price | Change | Sq Ft Price |
|---|---|---|---|---|
| 06/30/2023 06/30/23 | Sold | $350,000 | 0.0% | $201 / Sq Ft |
| 06/18/2023 06/18/23 | Pending | -- | -- | -- |
| 01/01/2023 01/01/23 | For Sale | $350,000 | -- | $201 / Sq Ft |
Tax History Compared to Growth
Tax History
| Year | Tax Paid | Tax Assessment Tax Assessment Total Assessment is a certain percentage of the fair market value that is determined by local assessors to be the total taxable value of land and additions on the property. | Land | Improvement |
|---|---|---|---|---|
| 2025 | $4,387 | $370,152 | -- | $370,152 |
| 2024 | $4,387 | $370,152 | -- | $370,152 |
| 2023 | $4,387 | $397,500 | $0 | $397,500 |
| 2022 | $4,240 | $403,052 | $0 | $403,052 |
| 2021 | $3,559 | $269,240 | $0 | $269,240 |
| 2020 | $3,159 | $230,114 | $0 | $230,114 |
| 2019 | $2,484 | $139,920 | $0 | $139,920 |
| 2018 | $2,982 | $163,509 | $1 | $163,508 |
| 2017 | $3,784 | $198,432 | $49,608 | $148,824 |
| 2016 | $3,916 | $198,432 | $0 | $0 |
| 2015 | $3,751 | $186,910 | $0 | $0 |
| 2014 | $3,370 | $163,240 | $0 | $0 |
Agents Affiliated with this Home
-
Jennifer Kulzer

Seller's Agent in 2023
Jennifer Kulzer
Realty Pros Assured
(386) 527-9050
34 in this area
69 Total Sales
-

Buyer's Agent in 2023
Will Ferro
EXIT Beach Realty
(386) 631-2356
21 in this area
46 Total Sales
About Ormond Heritage
Map
Source: Daytona Beach Area Association of REALTORS®
MLS Number: 1103776
APN: 4214-34-00-4160
- 1 John Anderson Dr Unit 3170
- 1 John Anderson Dr Unit 317
- 1 John Anderson Dr Unit 218
- 1 John Anderson Dr Unit 2180
- 1 John Anderson Dr Unit 411
- 1 John Anderson Dr Unit 1070
- 1 John Anderson Dr Unit 604
- 60 N Halifax Dr Unit 1050
- 85 John Anderson Dr
- 84 N Halifax Dr
- 124 N Halifax Dr
- 114 N Halifax Dr
- 70 Riverside Dr
- 65 Seton Trail Unit 8
- 133 S Halifax Dr
- 200 John Anderson Dr
- 82 Coquina Dr
- 142 Seton Trail
- 220 John Anderson Dr
- 253 John Anderson Dr
- 1 John Anderson Dr Unit 609
- 1 John Anderson Dr
- 1 John Anderson Dr Unit 101
- 1 John Anderson Dr Unit 315
- 1 John Anderson Dr Unit PH7
- 1 John Anderson Dr Unit 511
- 1 John Anderson Dr
- 1 John Anderson Dr Unit 708
- 1 John Anderson Dr Unit 311
- 1 John Anderson Dr Unit 214
- 1 John Anderson Dr Unit 310
- 1 John Anderson Dr Unit 113
- 1 John Anderson Dr Unit 312
- 1 John Anderson Dr Unit 417
- 1 John Anderson Dr Unit 409
- 1 John Anderson Dr Unit 219
- 1 John Anderson Dr Unit 421
- 1 John Anderson Dr Unit 610
- 1 John Anderson Dr Unit 104
- 1 John Anderson Dr Unit 217
