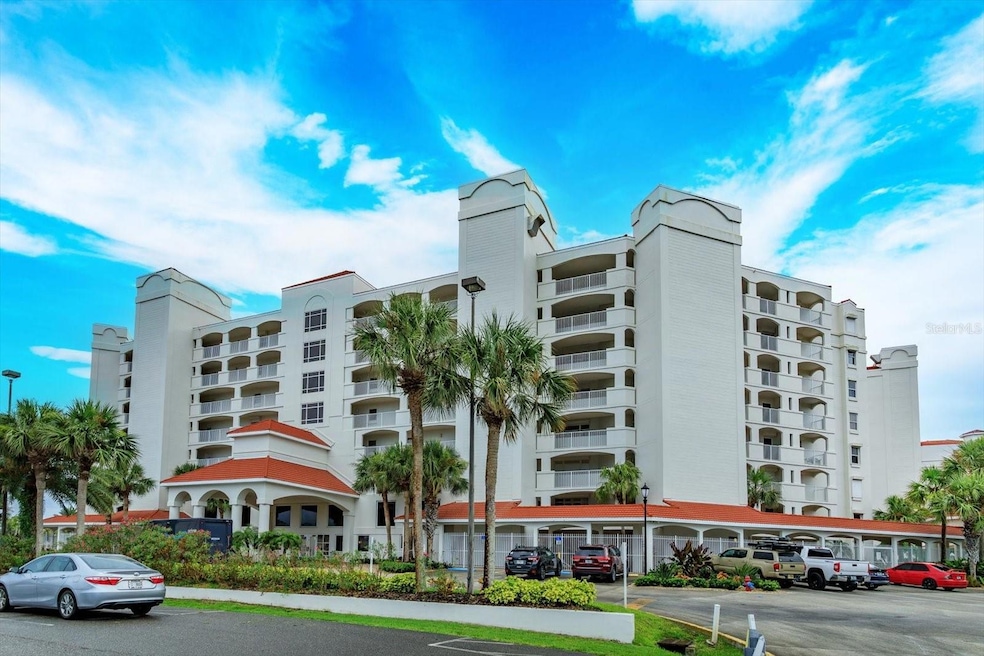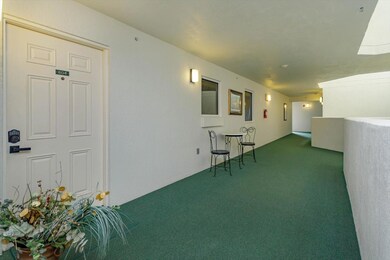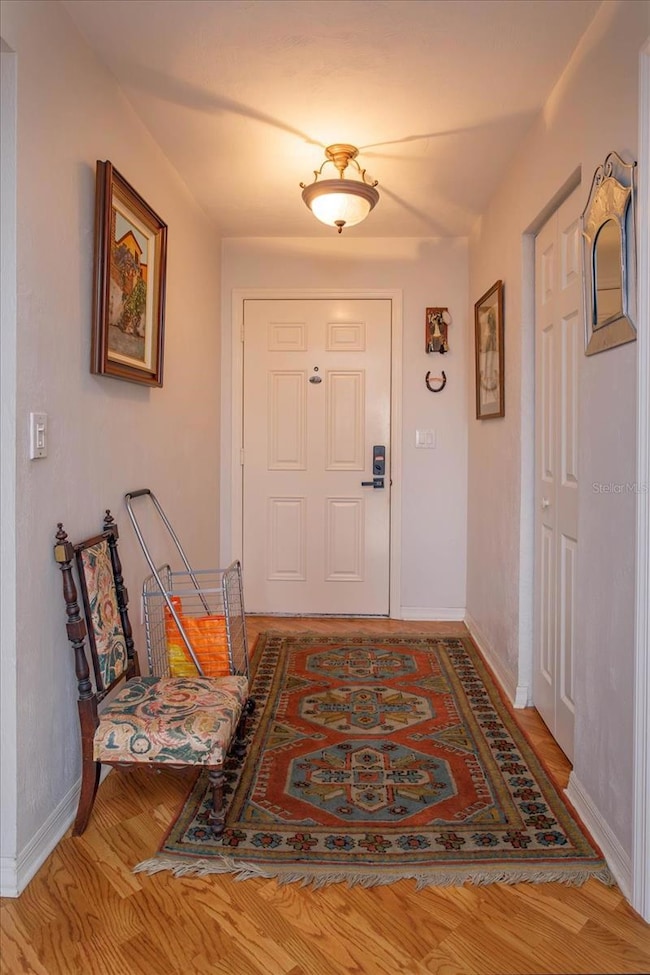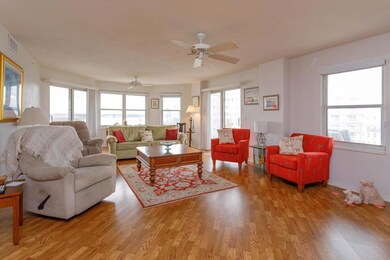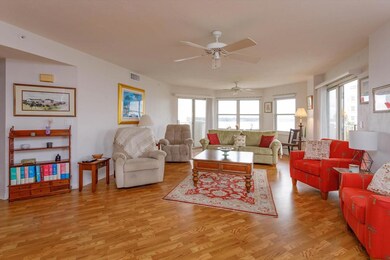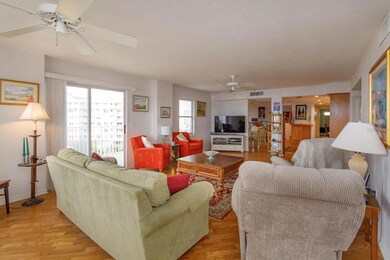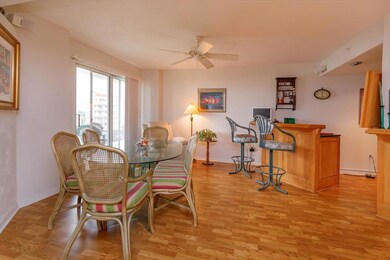Ormond Heritage 1 John Anderson Dr Unit 604 Floor 6 Ormond Beach, FL 32176
Estimated payment $4,302/month
Highlights
- 100 Feet of Riverfront
- Fitness Center
- Gated Community
- Beach Access
- Full Bay or Harbor Views
- 2-minute walk to Casements
About This Home
Welcome to the Stunning Ormond Heritage, facing the Halifax River and ideally located within walking distance to the Fabulous Ormond Country Club, along with Waterfront Parks, Restaurants, Retail services & the Beach. With 3 bedrooms & 2.5 baths, this condo has everything you desire and more! Brand New HVAC and Hot Water Heater! This highly desirable 6th floor home features a split floor plan, with a Welcoming Foyer, Formal Dining Room, a Kitchen with a Breakfast Nook and a Large Family Room. The Large Living Room w/a bar has a lovely view of the Halifax River. The Kitchen is Open and features Solid Surface Countertops and Beautiful Cabinetry. The oversized Owners Suite offers a Dressing Area, Huge Walk In Closet, Garden Tub & Walk-in shower while Bedroom 2 also offers an ensuite Bath. The Utility Room is Large and has additional storage space. There are 2 balconies and 2 underground parking spaces, one reserved. Ormond Heritage's resort style amenities include a heated pool with poolside lounge, indoor spa & sauna, grand ballroom w/ catering kitchen, hobby, exercise & billiard rooms, library & resident managers, just to name a few. Maintenance fees include Water, Cable, Internet, Trash, Sewer, Building Insurance, Condo Grounds Upkeep, Amenities, and 2 garage parking spaces (one assigned, one open). With Beautifully Landscaped grounds, this condo is perfect for anyone who desires a great location, the best of amenities and a home that is perfect for both family and friends alike. Come find your perfect Florida Home here at the Ormond Heritage!
Listing Agent
COLDWELL BANKER REALTY Brokerage Phone: 727-781-3700 License #3030250 Listed on: 11/25/2025

Property Details
Home Type
- Condominium
Est. Annual Taxes
- $3,409
Year Built
- Built in 1996
Lot Details
- 100 Feet of Riverfront
- River Front
- South Facing Home
HOA Fees
- $1,084 Monthly HOA Fees
Parking
- 2 Car Attached Garage
- Basement Garage
- Assigned Parking
Property Views
Home Design
- Contemporary Architecture
- Entry on the 6th floor
- Tile Roof
- Concrete Siding
- Block Exterior
- Concrete Perimeter Foundation
Interior Spaces
- 2,440 Sq Ft Home
- Open Floorplan
- Ceiling Fan
- Window Treatments
- Sliding Doors
- Living Room
- Dining Room
- Engineered Wood Flooring
Kitchen
- Range
- Dishwasher
- Solid Surface Countertops
- Disposal
Bedrooms and Bathrooms
- 3 Bedrooms
- Split Bedroom Floorplan
- En-Suite Bathroom
- Walk-In Closet
Laundry
- Laundry Room
- Dryer
- Washer
Outdoor Features
- Beach Access
- River Access
- Balcony
- Covered Patio or Porch
Utilities
- Central Heating and Cooling System
- Electric Water Heater
- High Speed Internet
- Phone Available
- Cable TV Available
Listing and Financial Details
- Visit Down Payment Resource Website
- Tax Lot 6040
- Assessor Parcel Number 4214-34-00-6040
Community Details
Overview
- Association fees include pool, escrow reserves fund, fidelity bond, insurance, maintenance structure, ground maintenance, recreational facilities
- Ormond Heritage Condo Terry Association, Phone Number (386) 672-6778
- High-Rise Condominium
- Ormond Heritage Condo Subdivision
- The community has rules related to deed restrictions, allowable golf cart usage in the community
- 8-Story Property
Recreation
Pet Policy
- 3 Pets Allowed
- Breed Restrictions
- Small pets allowed
Additional Features
- Community Mailbox
- Gated Community
Map
About Ormond Heritage
Home Values in the Area
Average Home Value in this Area
Tax History
| Year | Tax Paid | Tax Assessment Tax Assessment Total Assessment is a certain percentage of the fair market value that is determined by local assessors to be the total taxable value of land and additions on the property. | Land | Improvement |
|---|---|---|---|---|
| 2026 | $7,894 | $482,436 | -- | $482,436 |
| 2025 | $7,894 | $482,436 | -- | $482,436 |
| 2024 | $3,317 | $252,182 | -- | -- |
| 2023 | $3,317 | $244,837 | $0 | $0 |
| 2022 | $3,213 | $237,706 | $0 | $0 |
| 2021 | $3,326 | $230,783 | $0 | $0 |
| 2020 | $3,274 | $227,597 | $0 | $0 |
| 2019 | $3,214 | $222,480 | $0 | $222,480 |
| 2018 | $3,436 | $229,750 | $0 | $0 |
| 2017 | $3,501 | $225,024 | $0 | $0 |
| 2016 | $3,544 | $220,396 | $0 | $0 |
| 2015 | $3,658 | $218,864 | $0 | $0 |
| 2014 | $3,634 | $217,127 | $0 | $0 |
Property History
| Date | Event | Price | List to Sale | Price per Sq Ft |
|---|---|---|---|---|
| 11/25/2025 11/25/25 | For Sale | $565,000 | -- | $232 / Sq Ft |
Purchase History
| Date | Type | Sale Price | Title Company |
|---|---|---|---|
| Interfamily Deed Transfer | -- | Attorney | |
| Interfamily Deed Transfer | -- | -- | |
| Warranty Deed | $278,000 | -- | |
| Warranty Deed | $245,000 | -- |
Mortgage History
| Date | Status | Loan Amount | Loan Type |
|---|---|---|---|
| Open | $200,000 | No Value Available |
Source: Stellar MLS
MLS Number: TB8451566
APN: 4214-34-00-6040
- 1 John Anderson Dr Unit 303
- 1 John Anderson Dr Unit 615
- 1 John Anderson Dr Unit 205
- 84 N Halifax Dr
- 114 N Halifax Dr
- 39 Bosarvey Cir
- 55 Vining Ct
- 113 S Halifax Dr
- 200 John Anderson Dr
- 220 John Anderson Dr
- 114 Royal Palm Ave
- 67 Ocean Shore Blvd
- 89 S Atlantic Ave Unit 401
- 89 S Atlantic Ave Unit 404
- 89 S Atlantic Ave Unit 1006
- 89 S Atlantic Ave Unit 103
- 111 S Atlantic Ave Unit 505
- 111 S Atlantic Ave Unit 502
- 111 S Atlantic Ave Unit 702
- 111 S Atlantic Ave Unit 1104
- 55 Vining Ct Unit 204
- 165 Ormond Pkwy
- 117 Magnolia Dr
- 497 Grandview Ave
- 56 Chippingwood Ln
- 604 Robin Rd Unit B
- 24 Oriole Cir Unit B
- 579 Mcintosh Rd
- 710 Flamingo Dr Unit B
- 192 Ponce de Leon Dr
- 815 Ocean Shore Blvd Unit 2
- 815 Ocean Shore Blvd Unit 8B
- 815 Ocean Shore Blvd Unit 11
- 815 Ocean Shore Blvd Unit 6
- 815 Ocean Shore Blvd Unit 1B
- 815 Ocean Shore Blvd Unit 9
- 815 Ocean Shore Blvd Unit 4A
- 815 Ocean Shore Blvd Unit 7A
- 815 Ocean Shore Blvd Unit 13B
- 815 Ocean Shore Blvd Unit 7B
