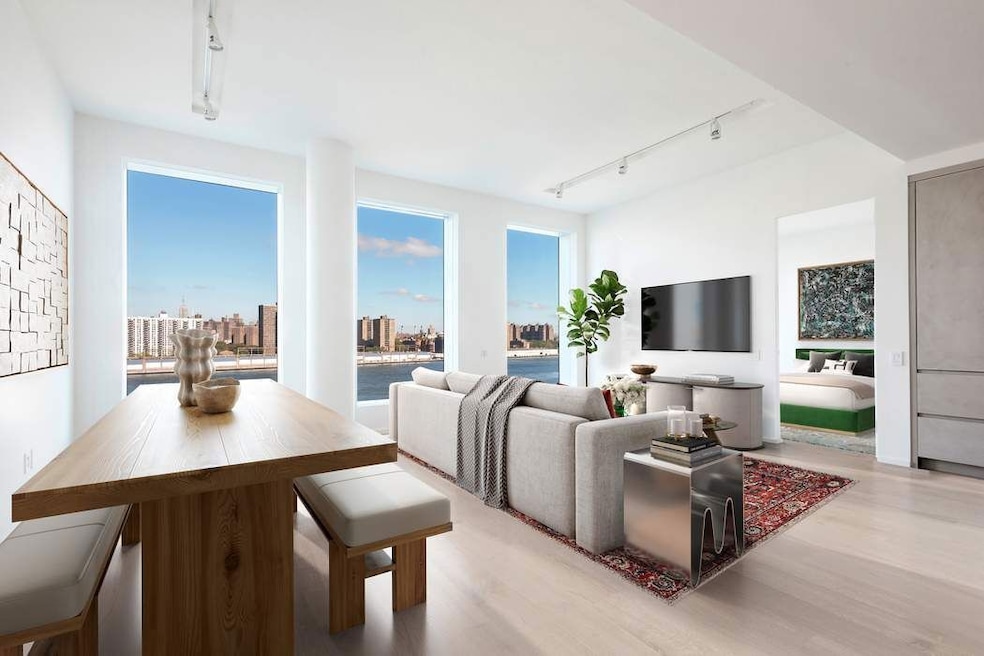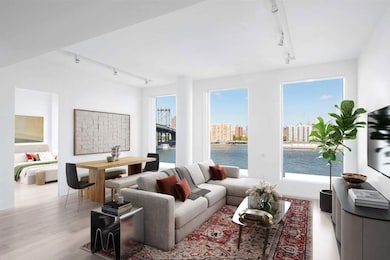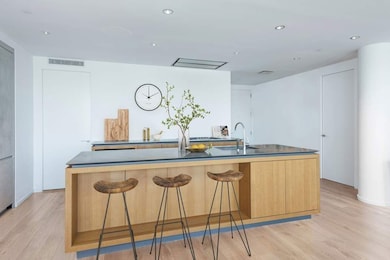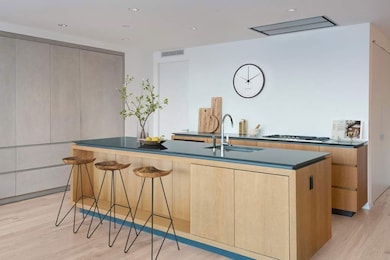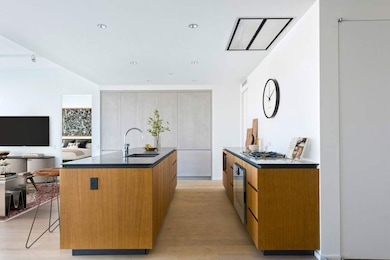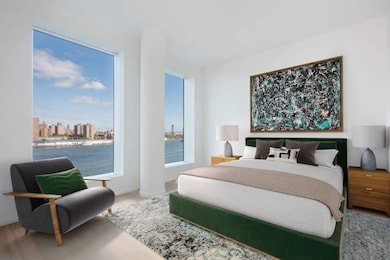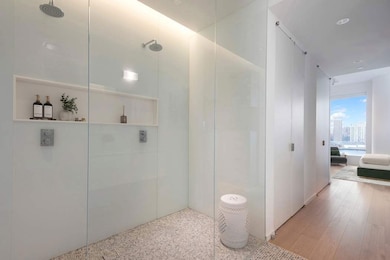1 John St Unit 8C Brooklyn, NY 11201
DUMBO NeighborhoodEstimated payment $20,073/month
Highlights
- Rooftop Deck
- 5-minute walk to York Street
- Elevator
- City View
- Wood Flooring
- Entrance Foyer
About This Home
This approximately 1,489+/- sq. ft Parkside Paradise boasts breathtaking views of the Manhattan Bridge, Empire State Building, East River, Brooklyn Bridge Park, Williamsburg Bridge, and Manhattan Skyline through every room in this profound two-bedroom, two full bath plus a formal home office, den or interior sleeping space is a must see. This stunning home is bathed in natural light streaming through its oversized windows, showcasing wide plank white oak hardwood flooring that extends gracefully throughout. The open floor plan effortlessly blends the kitchen, living, and dining areas, creating a harmonious living space. The fully-equipped open chef’s kitchen includes a wall of integrated Italian cabinetry by RiFRA, Gaggenau appliances, a Bosch dishwasher, a vented hood, and an impressive island wrapped by Italian stone with an abundance of storage solutions throughout. A separate laundry room is just adjacent to the kitchen area, complete with a vented LG washer/dryer, a large counter, and additional storage above. The primary bedroom suite has more than enough space for a king-sized bed and offers stunning views of the East River, Manhattan Bridge, Empire State Building, Brooklyn Bridge Park, and NYC Skyline through its oversized windows. The en-suite bath is accessible through a spacious corridor with a wall of custom closets and an additional dressing area with custom built-in dressers for extra storage. The luxurious bathroom features stone mosaic floors, a double vanity with storage below, a double walk-in rain shower, and a Toto toilet in a separate water closet. The second bedroom includes oversized windows, custom-fitted closets, and an en-suite bath with a soaking tub. This lavish bathroom connects to both the second bedroom and a recently enclosed bonus room that can serve as a work-from-home space, den, media room, or interior sleeping space. This oasis truly offers functionality and versatility to fit your everyday needs. Perfectly situated in DUMBOs coveted Brooklyn Bridge Park, 1 John Street is a LEED Gold certified building offering a 24-hour doorman/concierge in a beautifully-appointed lobby, common landscaped roof deck with grill, park side lounge area, gym designed by la Palestra, secure package room, bike storage room, storage room and common laundry room. The Brooklyn Children’s Museum annex is also included in the building. One John Street is conveniently located near the A/C/F trains and the water ferry located in Brooklyn Bridge Park. Celebrated for its architecture, DUMBO features charming Belgian block streets, Empire Stores, Jane’s Carousel, restaurants, cafes, renowned art galleries, and much more! *Please note that some of the photos have been virtually staged*
Listing Agent
Sothebys International Realty License #40HE0781079 Listed on: 07/24/2025

Property Details
Home Type
- Condominium
Est. Annual Taxes
- $26,244
Year Built
- Built in 2016
HOA Fees
- $2,117 Monthly HOA Fees
Home Design
- Entry on the 8th floor
Interior Spaces
- 1,489 Sq Ft Home
- Entrance Foyer
- Wood Flooring
- City Views
- Dishwasher
- Laundry in unit
Bedrooms and Bathrooms
- 2 Bedrooms
- 2 Full Bathrooms
Additional Features
- North Facing Home
- Central Air
Listing and Financial Details
- Legal Lot and Block 7501 / 00001
Community Details
Overview
- 42 Units
- One John Street Condos
- Dumbo / Vinegar Hill Subdivision
- 12-Story Property
Amenities
- Rooftop Deck
- Community Garden
- Courtyard
- Elevator
Map
Home Values in the Area
Average Home Value in this Area
Tax History
| Year | Tax Paid | Tax Assessment Tax Assessment Total Assessment is a certain percentage of the fair market value that is determined by local assessors to be the total taxable value of land and additions on the property. | Land | Improvement |
|---|---|---|---|---|
| 2025 | $25,768 | $241,054 | $5,456 | $235,598 |
| 2024 | $25,768 | $240,790 | $5,456 | $235,334 |
| 2023 | $24,196 | $227,037 | $5,456 | $221,581 |
| 2022 | $22,384 | $197,962 | $5,456 | $192,506 |
| 2021 | $21,165 | $172,532 | $5,456 | $167,076 |
| 2020 | $0 | $192,229 | $5,456 | $186,773 |
| 2019 | $0 | $177,935 | $5,456 | $172,479 |
| 2018 | $21,300 | $171,721 | $5,455 | $166,266 |
| 2017 | $10,384 | $87,847 | $5,456 | $82,391 |
| 2016 | $10,274 | $82,108 | $5,456 | $76,652 |
Property History
| Date | Event | Price | List to Sale | Price per Sq Ft |
|---|---|---|---|---|
| 10/27/2025 10/27/25 | Price Changed | $2,995,000 | -3.4% | $2,011 / Sq Ft |
| 07/24/2025 07/24/25 | For Sale | $3,100,000 | 0.0% | $2,082 / Sq Ft |
| 11/23/2020 11/23/20 | Rented | -- | -- | -- |
| 09/28/2020 09/28/20 | For Rent | $8,900 | -15.2% | -- |
| 01/17/2020 01/17/20 | Rented | -- | -- | -- |
| 12/18/2019 12/18/19 | Under Contract | -- | -- | -- |
| 09/23/2019 09/23/19 | For Rent | $10,500 | +5.0% | -- |
| 03/30/2018 03/30/18 | Rented | $10,000 | -9.1% | -- |
| 02/28/2018 02/28/18 | Under Contract | -- | -- | -- |
| 10/10/2016 10/10/16 | For Rent | $11,000 | -- | -- |
Purchase History
| Date | Type | Sale Price | Title Company |
|---|---|---|---|
| Deed | $2,571,114 | -- |
Source: Real Estate Board of New York (REBNY)
MLS Number: RLS20039011
APN: 00001-1029
- 1 John St Unit 3B
- 1 John St Unit 9D
- 1 John St Unit PHE
- 168 Plymouth St Unit PHA
- 168 Plymouth St Unit 3D
- 168 Plymouth St
- 39 Pearl St Unit 4R
- 133 Water St Unit 5A
- 133 Water St Unit 3D
- 185 Plymouth St Unit 2S
- 51 Jay St Unit 3D
- 51 Jay St Unit PHB
- 51 Jay St Unit 5O
- 51 Jay St Unit 5J
- 51 Jay St
- 205 Water St Unit 2C
- 1 Main St Unit 10K
- 1 Main St Unit 9D
- 1 Main St Unit 10D
- 1 Main St Unit 5H
- 185 Plymouth St Unit 3S
- 51 Jay St
- 57 Jay St Unit FL2-ID2077
- 100 Jay St Unit 23E
- 100 Jay St Unit 7-L
- 100 Jay St Unit 17E
- 100 Jay St Unit 18G
- 47 Bridge St Unit 4A
- 135 York St Unit FL6-ID2166
- 30 Front St Unit 21A/D
- 244 Water St Unit 3
- 260 Water St Unit FL3-ID1545
- 260 Water St Unit FL2-ID1668
- 68 Gold St Unit FL4-ID959
- 68 Gold St Unit FL1-ID2111
- 68 Gold St Unit FL3-ID958
- 68 Gold St Unit FL5-ID2189
- 218 Front St Unit FL6-ID2187
- 218 Front St Unit FL5-ID2186
- 185 York St Unit 4A
