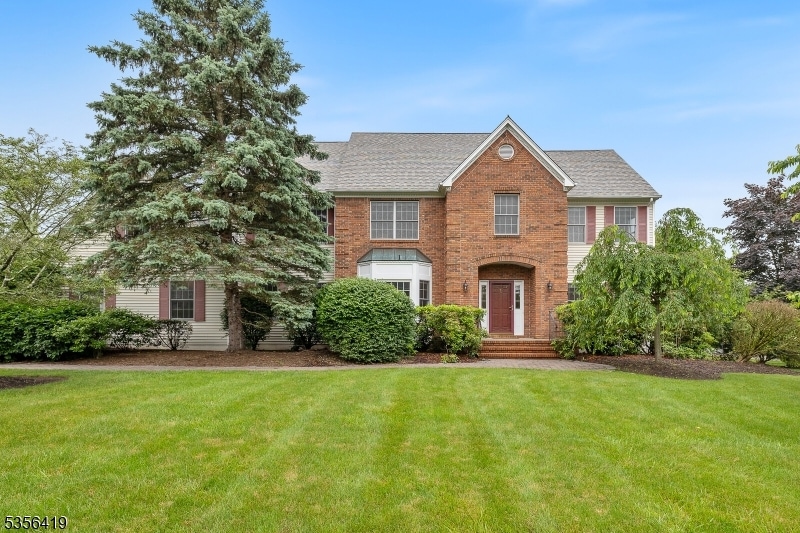1 Joss Way Millington, NJ 07946
Estimated payment $7,753/month
Highlights
- Colonial Architecture
- Deck
- Jetted Tub in Primary Bathroom
- Millington Elementary School Rated A-
- Wood Flooring
- High Ceiling
About This Home
Welcome to this gorgeous and spacious home featuring soaring ceilings, an open floor plan, and an abundance of natural light. Beautiful hardwood floors flow throughout the main level, highlighting the generously sized rooms designed for both comfortable living and effortless entertaining. A unique back staircase leads to a versatile great room perfect as a playroom, home office, guest suite, or additional bedroom. Upstairs, you'll find four spacious bedrooms and two well-appointed bathrooms. Step outside onto a large deck that opens to a beautifully landscaped backyard ideal for outdoor gatherings. A 3-car garage provides ample storage and convenience. Located in the Clover Hill community, you'll enjoy a park complete with walking trails around a lake, a playground, tennis and basketball court, a covered picnic shelter, and a sand beach with a volleyball court. All this just minutes from train/bus service, Routes 78 & 287, shopping, restaurants, and more!
Home Details
Home Type
- Single Family
Est. Annual Taxes
- $19,541
Year Built
- Built in 1995
Lot Details
- 0.59 Acre Lot
- Sprinkler System
HOA Fees
- $63 Monthly HOA Fees
Parking
- 3 Car Direct Access Garage
- Garage Door Opener
- Paver Block
Home Design
- Colonial Architecture
- Brick Exterior Construction
- Composition Shingle Roof
- Vinyl Siding
Interior Spaces
- High Ceiling
- Skylights
- Wood Burning Fireplace
- Thermal Windows
- Blinds
- Entrance Foyer
- Family Room with Fireplace
- Great Room
- Living Room
- Formal Dining Room
- Unfinished Basement
Kitchen
- Eat-In Kitchen
- Built-In Gas Oven
- Dishwasher
- Kitchen Island
Flooring
- Wood
- Wall to Wall Carpet
Bedrooms and Bathrooms
- 4 Bedrooms
- Primary bedroom located on second floor
- En-Suite Primary Bedroom
- Walk-In Closet
- Powder Room
- Jetted Tub in Primary Bathroom
- Separate Shower
Laundry
- Laundry Room
- Dryer
- Washer
Outdoor Features
- Deck
Schools
- Central Middle School
- Watchung High School
Utilities
- Forced Air Heating and Cooling System
- Two Cooling Systems Mounted To A Wall/Window
- Multiple Heating Units
- Underground Utilities
- Standard Electricity
- Water Tap or Transfer Fee
- Gas Water Heater
Community Details
- Association fees include maintenance-common area
Listing and Financial Details
- Assessor Parcel Number 2330-10106-0000-00030-0000-
Map
Home Values in the Area
Average Home Value in this Area
Tax History
| Year | Tax Paid | Tax Assessment Tax Assessment Total Assessment is a certain percentage of the fair market value that is determined by local assessors to be the total taxable value of land and additions on the property. | Land | Improvement |
|---|---|---|---|---|
| 2025 | $19,541 | $909,700 | $289,000 | $620,700 |
| 2024 | $19,127 | $871,600 | $274,700 | $596,900 |
| 2023 | $19,127 | $852,000 | $270,000 | $582,000 |
| 2022 | $20,087 | $816,700 | $252,900 | $563,800 |
| 2021 | $20,087 | $815,200 | $234,800 | $580,400 |
| 2020 | $19,752 | $815,200 | $234,800 | $580,400 |
| 2019 | $19,540 | $816,900 | $233,900 | $583,000 |
| 2018 | $19,448 | $818,500 | $230,600 | $587,900 |
| 2017 | $19,289 | $818,700 | $227,200 | $591,500 |
| 2016 | $19,402 | $826,300 | $234,200 | $592,100 |
| 2015 | $16,020 | $546,400 | $269,400 | $277,000 |
| 2014 | $15,671 | $546,400 | $269,400 | $277,000 |
Property History
| Date | Event | Price | List to Sale | Price per Sq Ft |
|---|---|---|---|---|
| 06/20/2025 06/20/25 | Pending | -- | -- | -- |
| 06/12/2025 06/12/25 | For Sale | $1,150,000 | -- | -- |
Purchase History
| Date | Type | Sale Price | Title Company |
|---|---|---|---|
| Bargain Sale Deed | $645,000 | -- | |
| Deed | $459,350 | -- |
Mortgage History
| Date | Status | Loan Amount | Loan Type |
|---|---|---|---|
| Previous Owner | $240,000 | No Value Available | |
| Previous Owner | $397,500 | No Value Available |
Source: Garden State MLS
MLS Number: 3968438
APN: 30-10106-0000-00030
- 17 Sun Rd
- 488 King George Rd
- 48 Commonwealth Dr Ondo
- 65 Jamestown Rd Unit 9
- 188 Jamestown Rd
- 185 Jamestown Rd
- 155 Jamestown Rd
- 21 Alexandria Way
- 176 Potomac Dr
- 457 Elm St
- 71 Alexandria Way Unit 3
- 49 Alexandria Way Unit 5
- 55 Potomac Dr
- 3 Blackthorne Rd
- 242 Alexandria Way
- 379 Elm St
- 23 Hampton Ct
- 280 Alexandria Way
- 1417 Long Hill Rd
- 355 Elm St







