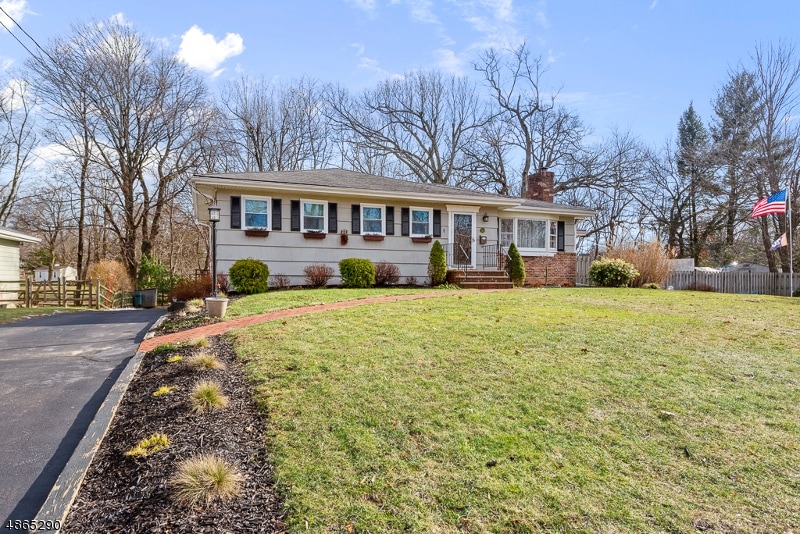
$650,000
- 4 Beds
- 2 Baths
- 29 Burch Dr
- Morris Plains, NJ
Charming and beautifully maintained by the current owner for more than 60 years. This Colonial style home is nestled on a tranquil, tree-lined street. This sun drenched 4 bedrooms, 2 bath home blends classic charm with thoughtful updates, including a newer roof, siding and windows. The inviting interior features are HW floors, central air and a stylish kitchen with SS appliances. Step outside to
BETZAIDA RODRIGUEZ WEICHERT REALTORS CORP HQ
