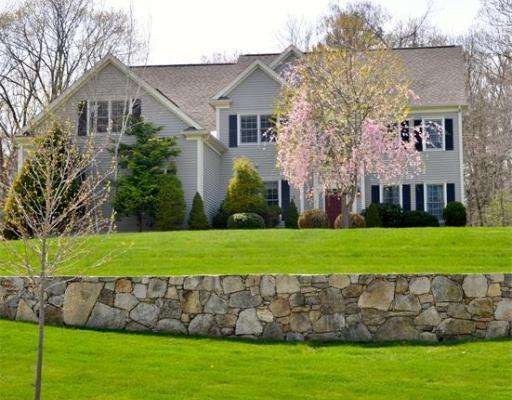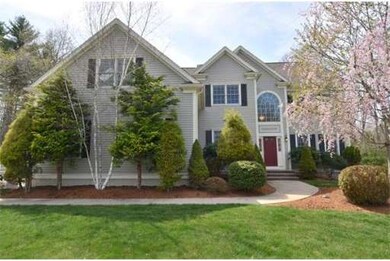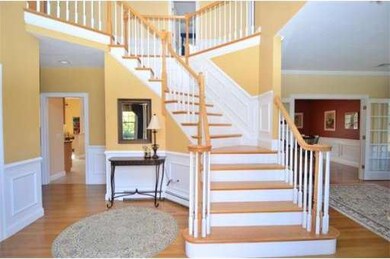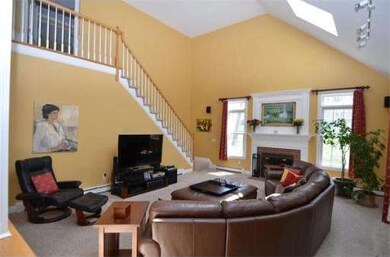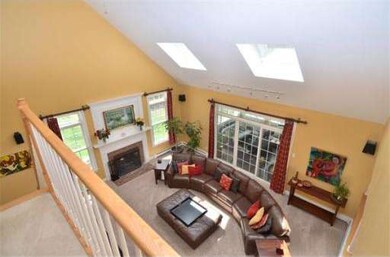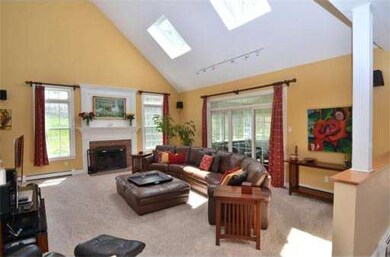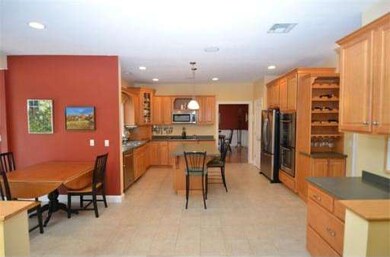
About This Home
As of August 2022An absolute showstopper in Taft Estates, one of Upton's premier neighborhood settings! This elegant young resale enjoys a breathtaking setting with handsome stone walls, tasteful landscaping sweeping lawns, and private woodlands. Inside, a captivating interior offers a dramatic, open floor plan. Balconies, soaring ceilings, walls of glass, a two story family room with rear staircase, and a breathtaking 4 season sunroom are few of the many special features that will steal your heart away! Three levels of living offer 13 spacious rooms: A finished walk-out lower level, with huge bonus room, guest room and a full bath, is ideal for in-law or au-pair suite. There are 4 bedrooms on the upper level including a huge master suite with tray ceiling and french doors that open to exercise room or nursery. There a 6 rooms on the main level as well as a grand 2 story foyer. With nearly 4800 s.f. of finished living space this exquisite home is an unprecedented value!
Last Buyer's Agent
Don Weaver
Coldwell Banker Realty - Northborough License #449519048

Home Details
Home Type
Single Family
Est. Annual Taxes
$11,701
Year Built
2001
Lot Details
0
Listing Details
- Lot Description: Paved Drive
- Special Features: None
- Property Sub Type: Detached
- Year Built: 2001
Interior Features
- Has Basement: Yes
- Fireplaces: 1
- Primary Bathroom: Yes
- Number of Rooms: 13
- Electric: 200 Amps
- Energy: Insulated Windows, Prog. Thermostat
- Flooring: Tile, Wall to Wall Carpet, Hardwood
- Insulation: Full
- Interior Amenities: Security System, Cable Available, French Doors
- Basement: Full
- Bedroom 2: Second Floor, 11X11
- Bedroom 3: Second Floor, 14X12
- Bedroom 4: Second Floor, 14X12
- Bathroom #1: First Floor
- Bathroom #2: Second Floor
- Bathroom #3: Second Floor
- Kitchen: First Floor, 21X14
- Laundry Room: Second Floor
- Living Room: First Floor, 14X14
- Master Bedroom: Second Floor, 21X15
- Master Bedroom Description: Bathroom - Full, Bathroom - Double Vanity/Sink, Closet - Walk-in, Flooring - Wall to Wall Carpet, Hot Tub / Spa
- Dining Room: First Floor, 14X14
- Family Room: First Floor, 22X16
Exterior Features
- Frontage: 230
- Construction: Frame
- Exterior: Wood
- Exterior Features: Deck
- Foundation: Poured Concrete
Garage/Parking
- Garage Parking: Attached
- Garage Spaces: 3
- Parking: Off-Street
- Parking Spaces: 6
Utilities
- Cooling Zones: 2
- Heat Zones: 5
- Hot Water: Oil
- Utility Connections: for Electric Range, for Electric Oven, for Electric Dryer
Ownership History
Purchase Details
Home Financials for this Owner
Home Financials are based on the most recent Mortgage that was taken out on this home.Purchase Details
Similar Homes in Upton, MA
Home Values in the Area
Average Home Value in this Area
Purchase History
| Date | Type | Sale Price | Title Company |
|---|---|---|---|
| Not Resolvable | $540,000 | -- | |
| Deed | $520,340 | -- |
Mortgage History
| Date | Status | Loan Amount | Loan Type |
|---|---|---|---|
| Open | $708,000 | Purchase Money Mortgage | |
| Closed | $420,000 | Adjustable Rate Mortgage/ARM | |
| Closed | $486,000 | Purchase Money Mortgage | |
| Previous Owner | $297,000 | Stand Alone Refi Refinance Of Original Loan | |
| Previous Owner | $270,000 | No Value Available | |
| Previous Owner | $240,000 | No Value Available | |
| Previous Owner | $195,000 | No Value Available | |
| Previous Owner | $209,000 | No Value Available |
Property History
| Date | Event | Price | Change | Sq Ft Price |
|---|---|---|---|---|
| 08/25/2022 08/25/22 | Sold | $885,000 | +0.6% | $184 / Sq Ft |
| 07/22/2022 07/22/22 | Pending | -- | -- | -- |
| 07/14/2022 07/14/22 | For Sale | $879,900 | +62.9% | $183 / Sq Ft |
| 03/10/2015 03/10/15 | Sold | $540,000 | 0.0% | $142 / Sq Ft |
| 01/12/2015 01/12/15 | Pending | -- | -- | -- |
| 01/06/2015 01/06/15 | Off Market | $540,000 | -- | -- |
| 08/28/2014 08/28/14 | Price Changed | $550,000 | -8.3% | $145 / Sq Ft |
| 06/18/2014 06/18/14 | Price Changed | $599,900 | -7.7% | $158 / Sq Ft |
| 05/09/2014 05/09/14 | For Sale | $650,000 | -- | $171 / Sq Ft |
Tax History Compared to Growth
Tax History
| Year | Tax Paid | Tax Assessment Tax Assessment Total Assessment is a certain percentage of the fair market value that is determined by local assessors to be the total taxable value of land and additions on the property. | Land | Improvement |
|---|---|---|---|---|
| 2025 | $11,701 | $889,800 | $216,400 | $673,400 |
| 2024 | $11,512 | $841,500 | $208,400 | $633,100 |
| 2023 | $8,832 | $636,800 | $184,400 | $452,400 |
| 2022 | $10,609 | $632,600 | $184,400 | $448,200 |
| 2021 | $9,787 | $589,600 | $176,400 | $413,200 |
| 2020 | $10,162 | $590,100 | $166,000 | $424,100 |
| 2019 | $10,017 | $578,700 | $144,400 | $434,300 |
| 2018 | $9,776 | $567,400 | $144,400 | $423,000 |
| 2017 | $9,859 | $542,900 | $144,400 | $398,500 |
| 2016 | $11,348 | $611,400 | $164,400 | $447,000 |
| 2015 | $10,380 | $612,400 | $172,400 | $440,000 |
| 2014 | $10,373 | $612,000 | $180,400 | $431,600 |
Agents Affiliated with this Home
-

Seller's Agent in 2022
Jeanne Leombruno
Century 21 Custom Home Realty
(508) 259-9737
31 in this area
77 Total Sales
-

Buyer's Agent in 2022
Stephen Coukos
Berkshire Hathaway HomeServices Page Realty
(508) 517-1885
5 in this area
49 Total Sales
-

Seller's Agent in 2015
Eileen Fitzpatrick
RE/MAX
56 Total Sales
-
D
Buyer's Agent in 2015
Don Weaver
Coldwell Banker Realty - Northborough
Map
Source: MLS Property Information Network (MLS PIN)
MLS Number: 71678063
APN: UPTO-000032-000000-000024-000024
- 8 Miscoe Hill Rd
- 56 Shore Dr
- Lot 3 Sawmill Brook Ln
- 5 Sawmill Brook Ln
- 7 Sawmill Brook Ln
- 130 South St
- 177 South St
- 16 Rawson Farm Rd
- 29 Miscoe Rd
- 110 Northbridge Rd
- 12 Valerie Run
- 13 Valerie Run
- Lot 16 Monica Way
- Lot 17 Monica Way
- next 191 Mendon Rd
- 61 Northbridge Rd
- 3 South St
- 1 South St
- 2 South St
- 6 Crockett Cir
