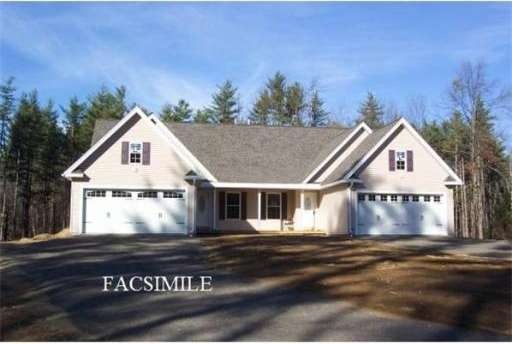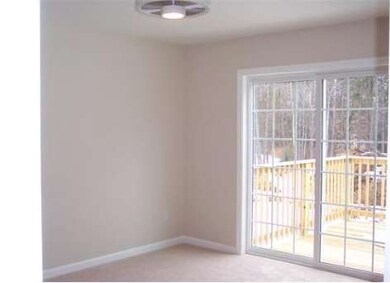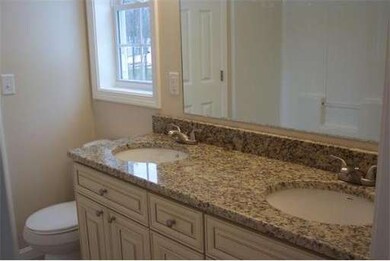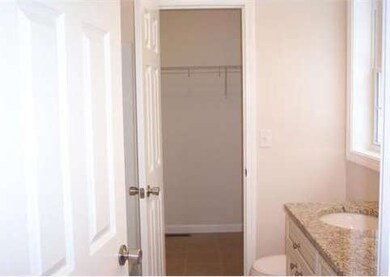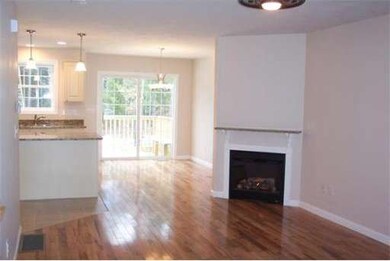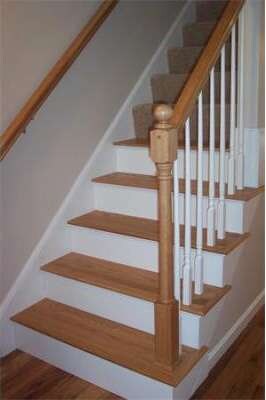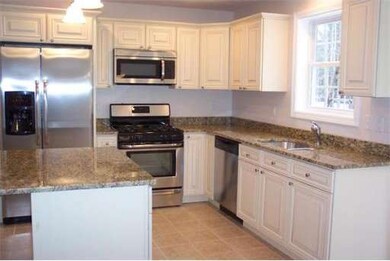
1 Karl's Cir Plaistow, NH 03865
About This Home
As of January 2015NO CONDO FEES!! NO AGE RESTRICTIONS.To Be Built,cape style condex on just under 2 acres on the cul-de-sac. Easy first floor living with extra rooms and full bath up. Hardwood floors in living and dining rooms. 2 sliders to oversized 32' deck. Chef's kitchen, maple cabinets, granite counters, stainless appliances- refrig, stove, microwave and dishwasher. Master bedroom with full bath and walkin closet. Central Air. Full walkout lower level (included in Sq ft but not finished) leads to backyard could be future family room. 2 unfinished rooms on second floor could be storage or den/office.Broker interest. PHOTOS FOR FINISHED UNIT 2B,CABINETS IN THIS UNIT SIMILAR, BUT CHANGES CAN BE MADE.
Townhouse Details
Home Type
Townhome
Year Built
2013
Lot Details
0
Listing Details
- Lot Description: Paved Drive
- Special Features: NewHome
- Property Sub Type: Townhouses
- Year Built: 2013
Interior Features
- Has Basement: Yes
- Fireplaces: 1
- Primary Bathroom: Yes
- Number of Rooms: 6
- Amenities: Shopping, House of Worship
- Electric: Circuit Breakers, 100 Amps
- Energy: Insulated Windows, Insulated Doors, Prog. Thermostat
- Flooring: Wood, Tile, Wall to Wall Carpet, Hardwood
- Insulation: Fiberglass, Blown In
- Interior Amenities: Cable Available
- Basement: Full, Walk Out, Interior Access, Concrete Floor
- Bedroom 2: Second Floor, 12X12
- Bedroom 3: Second Floor, 12X12
- Bathroom #1: First Floor
- Bathroom #2: First Floor
- Bathroom #3: Second Floor
- Kitchen: First Floor, 13X10
- Laundry Room: First Floor
- Living Room: First Floor, 18X13
- Master Bedroom: First Floor, 14X12
- Master Bedroom Description: Bathroom - Full, Bathroom - Double Vanity/Sink, Closet - Walk-in, Flooring - Wall to Wall Carpet, Balcony / Deck, Cable Hookup, Slider
- Dining Room: First Floor, 10X9
Exterior Features
- Frontage: 200
- Construction: Frame
- Exterior: Aluminum, Vinyl
- Exterior Features: Porch, Deck, Gutters
- Foundation: Poured Concrete
Garage/Parking
- Garage Parking: Attached, Garage Door Opener
- Garage Spaces: 2
- Parking: Off-Street, Paved Driveway
- Parking Spaces: 6
Utilities
- Cooling Zones: 2
- Heat Zones: 2
- Hot Water: Propane Gas
- Utility Connections: for Gas Range, for Gas Dryer, Washer Hookup, Icemaker Connection
Similar Homes in Plaistow, NH
Home Values in the Area
Average Home Value in this Area
Property History
| Date | Event | Price | Change | Sq Ft Price |
|---|---|---|---|---|
| 01/30/2015 01/30/15 | Sold | $267,900 | +1.1% | $109 / Sq Ft |
| 12/23/2014 12/23/14 | Pending | -- | -- | -- |
| 10/24/2014 10/24/14 | Sold | $264,900 | 0.0% | $107 / Sq Ft |
| 05/23/2014 05/23/14 | Off Market | $264,900 | -- | -- |
| 03/26/2014 03/26/14 | For Sale | $264,900 | 0.0% | $107 / Sq Ft |
| 02/27/2014 02/27/14 | For Sale | $264,900 | -- | $108 / Sq Ft |
Tax History Compared to Growth
Agents Affiliated with this Home
-
P
Seller's Agent in 2015
Patricia Bennett
Pat Bennett Realty
(603) 490-6395
1 in this area
8 Total Sales
-

Buyer's Agent in 2015
Carey Rooney
H&K REALTY
(603) 475-4087
14 Total Sales
-
D
Buyer's Agent in 2014
Deborah Stone-Jackson
Berkshire Hathaway HomeServices Verani Realty
(603) 770-3093
6 in this area
62 Total Sales
Map
Source: MLS Property Information Network (MLS PIN)
MLS Number: 71650024
- 5 Kimball Ave
- 182 Main St
- Lot 1 Luke's Way
- 193 Main St
- 11 Stanwood Ave
- 34 Bel's Way
- 3 Elm St
- 44 Stephen C Savage Way Unit 10
- 3 Shady Ln
- 12 Davis Park
- 5 Shady Ln
- 7 Hale Spring Rd
- 3, 4 & 5 Shady Ln
- 11 Palmer Ave
- 5 Rutledge Rd Unit 5
- 4 Shady Ln
- 6 Smith Corner Rd
- 2 Middle Rd Unit A
- 48 Westville Rd Unit 4-6
- 48 Westville Rd Unit 2
