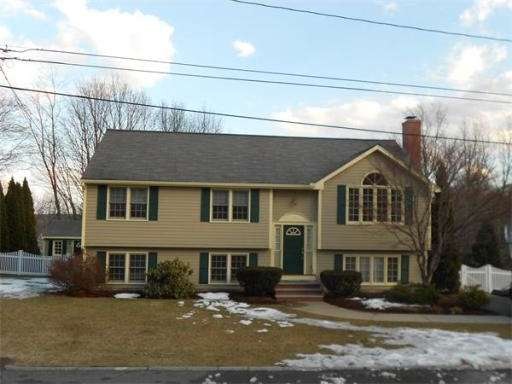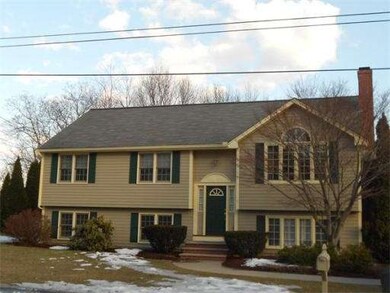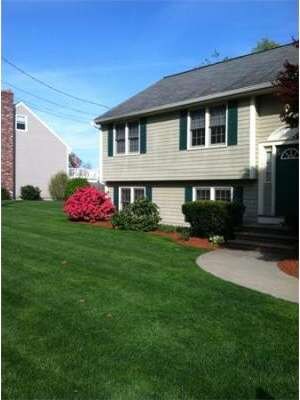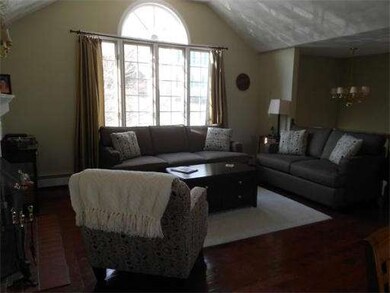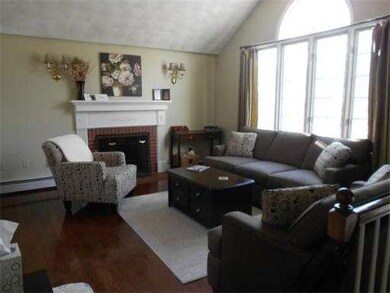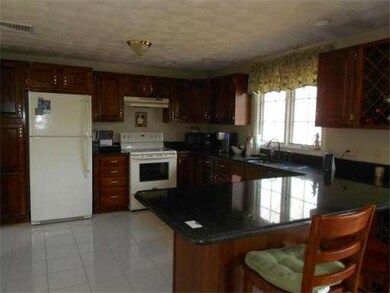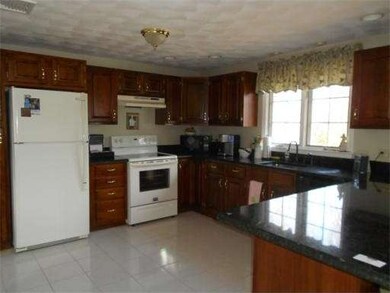
1 Kathleen Dr Woburn, MA 01801
Downtown Woburn NeighborhoodAbout This Home
As of June 2021Meticulously maintained 9 room split entry home in a Cul de sac. Cherry kitchen cabinets, granite counters and breakfast bar open toward the dining room and fireplaced living room along with cherry hardwood floors and cathedral ceiling.The newly carpeted lower level offers a front to back family room, large bedroom and office along with a full bath and laundry, all which lends itself to inlaw potential. An irrigated and professionally landscaped yard also includes a vinyl fenced private yard for chilldren or pets. Optional exterior jacuzzi included.
Last Agent to Sell the Property
Rita Mooney
J. Mulkerin Realty License #449000721 Listed on: 03/25/2014
Home Details
Home Type
Single Family
Est. Annual Taxes
$7,406
Year Built
1993
Lot Details
0
Listing Details
- Lot Description: Wooded, Paved Drive
- Special Features: None
- Property Sub Type: Detached
- Year Built: 1993
Interior Features
- Has Basement: Yes
- Fireplaces: 1
- Number of Rooms: 9
- Electric: Circuit Breakers
- Energy: Insulated Windows, Insulated Doors
- Flooring: Wood
- Insulation: Full
- Interior Amenities: French Doors
- Basement: Full, Finished
- Bedroom 2: First Floor, 10X12
- Bedroom 3: First Floor, 12X12
- Bedroom 4: Basement, 11X23
- Bathroom #1: First Floor, 6X10
- Bathroom #2: Basement, 6X10
- Kitchen: First Floor, 9X10
- Laundry Room: Basement, 7X7
- Living Room: First Floor, 14X15
- Master Bedroom: First Floor, 12X15
- Dining Room: First Floor, 11X12
- Family Room: Basement, 14X23
Exterior Features
- Construction: Frame
- Exterior: Clapboard, Wood
- Exterior Features: Deck, Hot Tub/Spa
- Foundation: Poured Concrete
Garage/Parking
- Parking: Paved Driveway
- Parking Spaces: 4
Utilities
- Hot Water: Oil
- Utility Connections: for Electric Range
Ownership History
Purchase Details
Purchase Details
Purchase Details
Home Financials for this Owner
Home Financials are based on the most recent Mortgage that was taken out on this home.Purchase Details
Home Financials for this Owner
Home Financials are based on the most recent Mortgage that was taken out on this home.Purchase Details
Home Financials for this Owner
Home Financials are based on the most recent Mortgage that was taken out on this home.Similar Homes in Woburn, MA
Home Values in the Area
Average Home Value in this Area
Purchase History
| Date | Type | Sale Price | Title Company |
|---|---|---|---|
| Quit Claim Deed | -- | None Available | |
| Quit Claim Deed | -- | None Available | |
| Quit Claim Deed | -- | None Available | |
| Quit Claim Deed | -- | None Available | |
| Quit Claim Deed | -- | None Available | |
| Not Resolvable | $820,000 | None Available | |
| Not Resolvable | $481,000 | -- | |
| Deed | $505,000 | -- | |
| Deed | $505,000 | -- |
Mortgage History
| Date | Status | Loan Amount | Loan Type |
|---|---|---|---|
| Previous Owner | $604,000 | Purchase Money Mortgage | |
| Previous Owner | $349,800 | Stand Alone Refi Refinance Of Original Loan | |
| Previous Owner | $50,000 | Credit Line Revolving | |
| Previous Owner | $60,000 | Credit Line Revolving | |
| Previous Owner | $375,000 | Stand Alone Refi Refinance Of Original Loan | |
| Previous Owner | $384,800 | New Conventional | |
| Previous Owner | $364,176 | Stand Alone Refi Refinance Of Original Loan | |
| Previous Owner | $377,600 | No Value Available | |
| Previous Owner | $10,000 | No Value Available | |
| Previous Owner | $390,000 | Purchase Money Mortgage |
Property History
| Date | Event | Price | Change | Sq Ft Price |
|---|---|---|---|---|
| 06/29/2021 06/29/21 | Sold | $820,000 | +8.0% | $345 / Sq Ft |
| 05/15/2021 05/15/21 | Pending | -- | -- | -- |
| 05/10/2021 05/10/21 | For Sale | $759,000 | +57.8% | $319 / Sq Ft |
| 05/20/2014 05/20/14 | Sold | $481,000 | 0.0% | $198 / Sq Ft |
| 04/07/2014 04/07/14 | Pending | -- | -- | -- |
| 03/27/2014 03/27/14 | Off Market | $481,000 | -- | -- |
| 03/25/2014 03/25/14 | For Sale | $479,900 | -- | $198 / Sq Ft |
Tax History Compared to Growth
Tax History
| Year | Tax Paid | Tax Assessment Tax Assessment Total Assessment is a certain percentage of the fair market value that is determined by local assessors to be the total taxable value of land and additions on the property. | Land | Improvement |
|---|---|---|---|---|
| 2025 | $7,406 | $867,200 | $368,000 | $499,200 |
| 2024 | $6,849 | $849,700 | $350,500 | $499,200 |
| 2023 | $6,616 | $760,500 | $318,600 | $441,900 |
| 2022 | $5,967 | $638,900 | $277,100 | $361,800 |
| 2021 | $5,705 | $611,500 | $263,900 | $347,600 |
| 2020 | $5,525 | $592,800 | $263,900 | $328,900 |
| 2019 | $5,211 | $548,500 | $251,300 | $297,200 |
| 2018 | $4,981 | $503,600 | $230,600 | $273,000 |
| 2017 | $4,759 | $478,800 | $219,600 | $259,200 |
| 2016 | $4,545 | $452,200 | $205,300 | $246,900 |
| 2015 | $4,407 | $433,300 | $191,800 | $241,500 |
| 2014 | $4,201 | $402,400 | $191,800 | $210,600 |
Agents Affiliated with this Home
-

Seller's Agent in 2021
Ann Marie Wilcox
Berkshire Hathaway HomeServices Commonwealth Real Estate
(781) 608-1069
1 in this area
49 Total Sales
-

Seller Co-Listing Agent in 2021
Carol Thibault
Berkshire Hathaway HomeServices Commonwealth Real Estate
(781) 799-4519
1 in this area
43 Total Sales
-

Buyer's Agent in 2021
Jodi Crowley
Lamacchia Realty, Inc.
(339) 227-2282
6 in this area
54 Total Sales
-
R
Seller's Agent in 2014
Rita Mooney
J. Mulkerin Realty
Map
Source: MLS Property Information Network (MLS PIN)
MLS Number: 71649345
APN: WOBU-000037-000006-000066
- 74 Beach St Unit 6-9
- 89 Salem St
- 117 Montvale Ave
- 22 James St Unit 1
- 22 James St
- 0 Fryeburg Rd
- 6 Woods Hill Cir
- 14 Church Ave
- 66 Wood St
- 19 Davis St
- 6 Theresa Rd
- 477 Main St
- 30 Forest Park Rd
- 3 Highet Ave
- 461 Place Ln
- 10 Garfield Ave
- 305 Salem St Unit 301
- 305 Salem St Unit 106
- 31 Montvale Ave Unit 8
- 119 Green St
