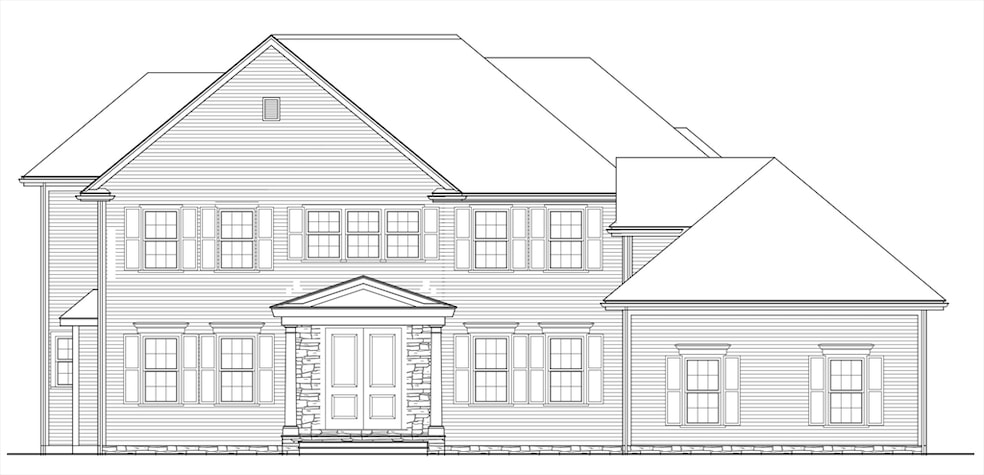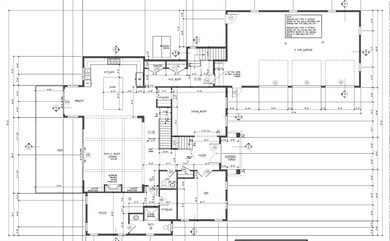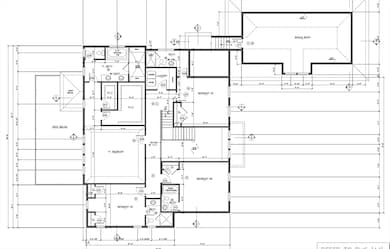1 Kerri Ln Hingham, MA 02043
South Hingham NeighborhoodEstimated payment $17,031/month
Highlights
- On Golf Course
- Medical Services
- Colonial Architecture
- South Elementary School Rated A
- 1.15 Acre Lot
- Landscaped Professionally
About This Home
NEW CONSTRUCTION... TO BE BUILT. Enjoy serene surroundings in this Private cul de sac located minutes from Derby Street Shops and Route 3. This beautifully designed home features a bright open floorplan with 5 bedrooms and 4 1/2 baths, a gourmet kitchen, oversized island, mudroom and 1st FLOOR EN-SUITE BEDROOM or Den with walk in closet and full bath. A Spacious family room with gas fireplace, sliding doors leading to a private, oversized outdoor deck, perfect for entertaining. Home office with glass French doors. Expansive basement is ready to finish. 2nd level boasts 4 bedrooms with a spacious primary suite, 2 walk in closets, luxurious master bath and 2nd floor laundry room. Generous builder allowances. 3 car garage. 1 year full warranty. Schedule a showing today.
Listing Agent
Marilyn Zambrzycki
Portfolio Properties, LLC Listed on: 08/26/2025
Home Details
Home Type
- Single Family
Year Built
- Built in 2025
Lot Details
- 1.15 Acre Lot
- On Golf Course
- Cul-De-Sac
- Landscaped Professionally
- Level Lot
- Sprinkler System
- Cleared Lot
- Wooded Lot
Parking
- 3 Car Attached Garage
- Parking Storage or Cabinetry
- Garage Door Opener
- Driveway
- Open Parking
Home Design
- Colonial Architecture
- Slab Foundation
- Frame Construction
- Blown Fiberglass Insulation
- Shingle Roof
- Concrete Perimeter Foundation
Interior Spaces
- 5,387 Sq Ft Home
- Decorative Lighting
- 2 Fireplaces
- Insulated Windows
- Window Screens
- French Doors
- Mud Room
Kitchen
- Oven
- Range with Range Hood
- Microwave
- Freezer
- Dishwasher
Flooring
- Wood
- Tile
Bedrooms and Bathrooms
- 5 Bedrooms
Laundry
- Laundry Room
- Gas Dryer Hookup
Unfinished Basement
- Basement Fills Entire Space Under The House
- Interior Basement Entry
- Block Basement Construction
Outdoor Features
- Deck
- Rain Gutters
- Porch
Utilities
- Multiple cooling system units
- Forced Air Heating and Cooling System
- 4 Cooling Zones
- 4 Heating Zones
- 200+ Amp Service
- Water Heater
- Underground Storage Tank
- Private Sewer
Additional Features
- Energy-Efficient Thermostat
- Property is near schools
Community Details
Overview
- No Home Owners Association
- Near Conservation Area
Amenities
- Medical Services
- Shops
- Coin Laundry
Recreation
- Golf Course Community
- Park
- Jogging Path
- Bike Trail
Map
Home Values in the Area
Average Home Value in this Area
Property History
| Date | Event | Price | List to Sale | Price per Sq Ft |
|---|---|---|---|---|
| 08/26/2025 08/26/25 | Pending | -- | -- | -- |
| 08/26/2025 08/26/25 | For Sale | $2,750,000 | -- | $510 / Sq Ft |
Source: MLS Property Information Network (MLS PIN)
MLS Number: 73422123
- 4 Kerri Ln
- 183 Gardner St
- 100 Whiting St
- 18 Whiting Ln
- 72 Scotland St
- 4 Richard Rd
- 2 Black Rock Dr Unit 21
- 2 Black Rock Dr
- 86 Black Rock Dr
- 18 Colby St
- 214 Washington St Unit 24
- 214 Washington St Unit 28
- 205 Pond St
- 55 Turner Rd
- 3 Blueberry Ct
- 955 Pleasant St Unit 11
- 14 Old Stone Way Unit 11
- 32-70 Lazell St
- 249 High St
- 14 Mutton Ln



