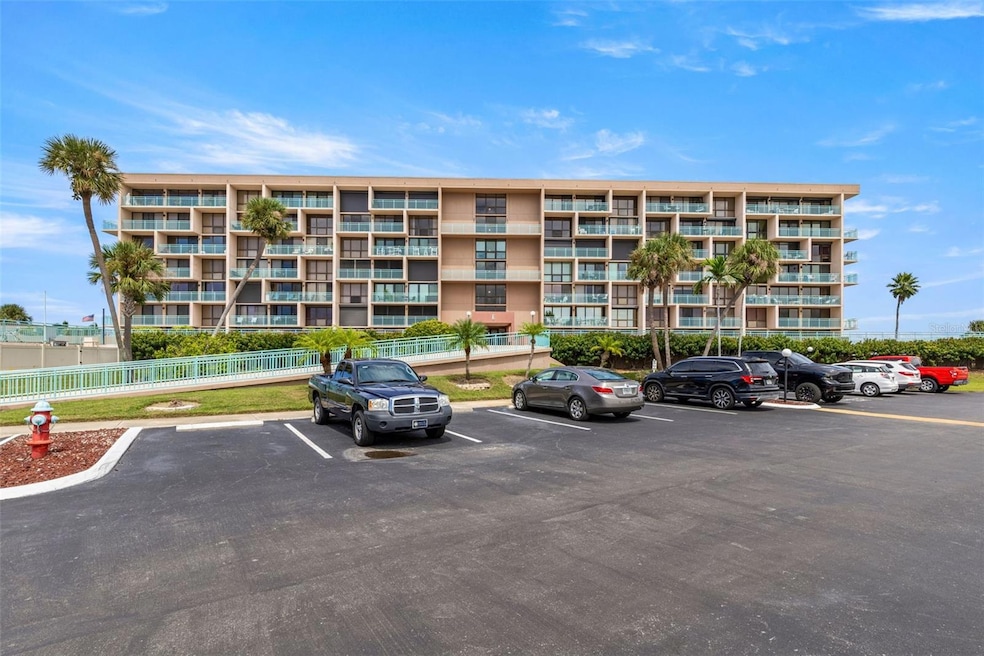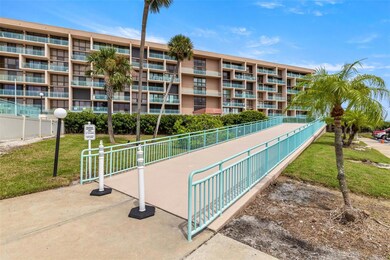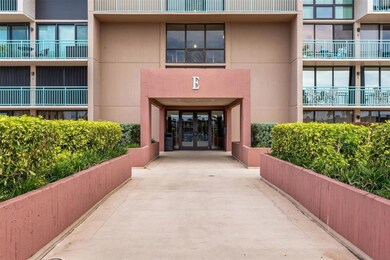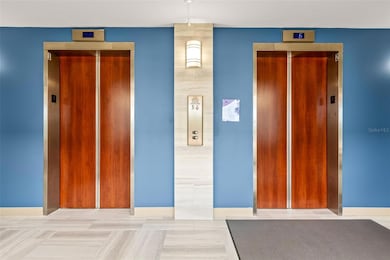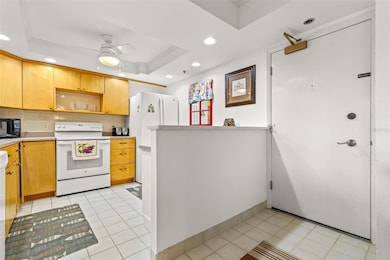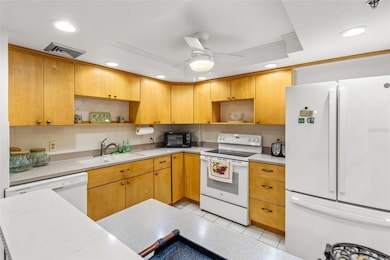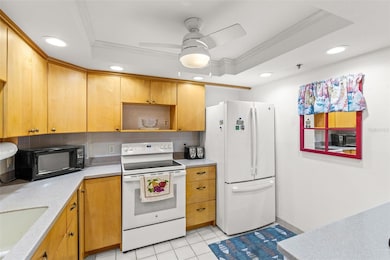Key Capri Condominium 1 Key Capri Unit 104E Floor 1 Treasure Island, FL 33706
Estimated payment $3,463/month
Highlights
- Fitness Center
- Heated Spa
- Gated Community
- Boca Ciega High School Rated A-
- Sauna
- 6.2 Acre Lot
About This Home
Live the Good Life in Treasure Island’s only gated community – Key Capri! This beautifully appointed 2-bedroom, 2-bath condo offers resort-style living with all the conveniences you’ve been dreaming of. Inside, the open floor plan welcomes you with abundant natural light from floor-to-ceiling sliding glass doors that lead to a spacious balcony that gives direct access to the pool. The lovely kitchen features high-end appliances, an in-unit washer and dryer, and a separate dining room for effortless entertaining. The split-bedroom layout provides privacy, with an oversized primary suite boasting a walk-in closet and ensuite bath, while the guest suite enjoys its own balcony access. Additional highlights include underground parking, a private storage shed, and the option for furnishings—seller will consider leaving or selling the furniture. Key Capri residents enjoy an incredible array of amenities:
Heated pool, spa, and tiki bar, Tennis & pickleball courts, shuffleboard, and putting green, Fitness center and social meeting room, Boat slips (leased when available) with direct access to the Gulf and Intracoastal Waterway. This secure community offers a gated entrance and security doors, plus the peace of mind of a completed Milestone Inspection and Structural Integrity Study. All-inclusive maintenance fees cover high-speed internet, Wi-Fi, cable TV, building & flood insurance, water, sewer, trash, reclaimed water, landscaping, reserves, on-site management & maintenance, plus housekeeping and pest control in the common areas. Ideally located just minutes from Treasure Island Beach, downtown St. Petersburg, Tampa International Airport, and the shops and restaurants of John’s Pass Village, this home puts you in the heart of Florida’s best coastal living.
Listing Agent
RE/MAX PREFERRED Brokerage Phone: 727-367-3636 License #3581316 Listed on: 09/21/2025

Property Details
Home Type
- Condominium
Est. Annual Taxes
- $5,404
Year Built
- Built in 1973
HOA Fees
- $1,165 Monthly HOA Fees
Parking
- 1 Car Attached Garage
Home Design
- Entry on the 1st floor
- Slab Foundation
- Membrane Roofing
- Cement Siding
- Concrete Perimeter Foundation
Interior Spaces
- 1,175 Sq Ft Home
- Ceiling Fan
- Sliding Doors
- Combination Dining and Living Room
- Sauna
Kitchen
- Range with Range Hood
- Recirculated Exhaust Fan
- Microwave
- Dishwasher
- Disposal
Flooring
- Carpet
- Laminate
Bedrooms and Bathrooms
- 2 Bedrooms
- Walk-In Closet
- 2 Full Bathrooms
Laundry
- Laundry in Kitchen
- Dryer
Home Security
Pool
- Heated Spa
- In Ground Spa
- Gunite Pool
- Outdoor Shower
- Child Gate Fence
Outdoor Features
- Balcony
- Courtyard
- Exterior Lighting
- Outdoor Storage
- Outdoor Grill
- Private Mailbox
Utilities
- Central Heating and Cooling System
- Underground Utilities
- Electric Water Heater
- Cable TV Available
Additional Features
- Reclaimed Water Irrigation System
- Southeast Facing Home
Listing and Financial Details
- Visit Down Payment Resource Website
- Legal Lot and Block 0104 / 001
- Assessor Parcel Number 14-31-15-46557-001-104
Community Details
Overview
- Association fees include cable TV, common area taxes, pool, escrow reserves fund, insurance, internet, maintenance structure, ground maintenance, management, pest control, private road, sewer, trash, water
- Key Capri Condo East Subdivision
- The community has rules related to deed restrictions
- 7-Story Property
Amenities
- Community Mailbox
Recreation
Pet Policy
- Cats Allowed
Security
- Gated Community
- Hurricane or Storm Shutters
Map
About Key Capri Condominium
Home Values in the Area
Average Home Value in this Area
Tax History
| Year | Tax Paid | Tax Assessment Tax Assessment Total Assessment is a certain percentage of the fair market value that is determined by local assessors to be the total taxable value of land and additions on the property. | Land | Improvement |
|---|---|---|---|---|
| 2024 | $5,183 | $355,090 | -- | $355,090 |
| 2023 | $5,183 | $352,359 | $0 | $352,359 |
| 2022 | $4,766 | $323,999 | $0 | $323,999 |
| 2021 | $4,240 | $243,970 | $0 | $0 |
| 2020 | $3,863 | $220,809 | $0 | $0 |
| 2019 | $3,687 | $208,740 | $0 | $208,740 |
| 2018 | $3,575 | $202,607 | $0 | $0 |
| 2017 | $3,431 | $201,759 | $0 | $0 |
| 2016 | $3,196 | $186,166 | $0 | $0 |
| 2015 | $2,865 | $153,816 | $0 | $0 |
| 2014 | $2,961 | $161,999 | $0 | $0 |
Property History
| Date | Event | Price | List to Sale | Price per Sq Ft |
|---|---|---|---|---|
| 09/21/2025 09/21/25 | For Sale | $349,999 | -- | $298 / Sq Ft |
Purchase History
| Date | Type | Sale Price | Title Company |
|---|---|---|---|
| Interfamily Deed Transfer | -- | Attorney | |
| Warranty Deed | $155,500 | None Available | |
| Warranty Deed | $165,000 | -- | |
| Quit Claim Deed | -- | -- | |
| Deed | -- | -- |
Mortgage History
| Date | Status | Loan Amount | Loan Type |
|---|---|---|---|
| Previous Owner | $71,250 | No Value Available |
Source: Stellar MLS
MLS Number: TB8426789
APN: 14-31-15-46557-001-0104
- 1 Key Capri Unit 102
- 1 Key Capri Unit 302E
- 1 Key Capri Unit 604W
- 1 Key Capri Unit 201
- 1 Key Capri Unit 213
- 1 Key Capri Unit 112E
- 1 Key Capri Unit 303E
- 1 Key Capri Unit 502
- 1 Key Capri Unit 611E
- 1 Key Capri Unit 211
- 1 Key Capri Unit 301E
- 12586 Capri Cir N
- 219 126th Ave
- 250 126th Ave Unit 206
- 12485 2nd St E Unit C103
- 12478 Capri Cir N Unit 2
- 247 126th Ave
- 275 126th Ave
- 280 126th Ave Unit 103
- 255 Capri Cir N Unit 17
- 1 Key Capri Unit 112E
- 1 Key Capri Unit 104W
- 12500 Capri Cir N Unit 401
- 153 Sun Isle Cir
- 12310 Capri Cir N
- 12364 Capri Cir N
- 12404 Capri Cir N
- 12400 Capri Cir N Unit B
- 12400 Capri Cir N Unit A
- 230 Sun Vista Ct N
- 119 125th Ave Unit A
- 12175 3rd St E Unit 4
- 300 Capri Blvd Unit 8
- 12418 1st St W
- 12217 Sunshine Ln
- 12935 Gulf Ln Unit 201
- 12016 Lagoon Ln
- 12127 Gulf Blvd Unit 3
- 12127 Gulf Blvd Unit 6
- 12274 1st St W Unit 2
