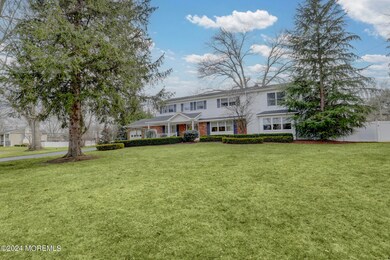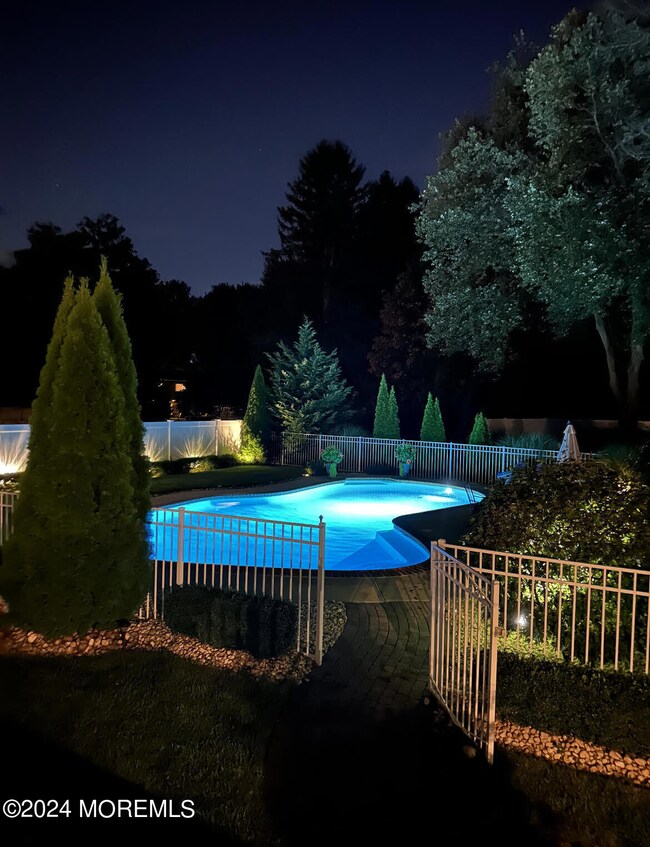
1 Kings Way Freehold, NJ 07728
Highlights
- In Ground Pool
- Custom Home
- New Kitchen
- Marshall W. Errickson School Rated A-
- 0.93 Acre Lot
- Deck
About This Home
As of April 2024Absolute *SHOWSTOPPER* in one of Freehold Township's most desirable locations! This 3200+ Sq Ft professionally designed, custom home includes a Sylvan Gunite Pool + large basement, nestled on a .92 acre oversized lot and has been COMPLETELY renovated with no expenses spared and top quality craftsmanship, with the finest attention to every detail! The moment you enter this beautiful home, you'll be impressed by the elegant custom moldings throughout, along with real hardwood flooring boasting the PERFECT floor plan for entertaining! Gorgeous kitchen adorned w/ granite counters & backsplash, along with a sleek stainless steel appliance package, creating a culinary masterpiece at your fingertips. Adjacent Family room comes equipped with a cozy wood burning fireplace, and flows seamlessly to your light & bright living room! Bonus room is currently being used as a home gym, and includes a half bathroom for your convenience!Fall in love with the two-story great room that bathes in natural light, creating an inviting atmosphere for relaxation and entertainment alike. Step outside into a backyard oasis, complete with an inground gunite pool and a fully fenced yardideal for hosting gatherings and creating lasting memories.Situated in close proximity to restaurants and the Freehold Raceway Mall, this residence caters to your every need. For NYC commuters, the location is perfect, offering a seamless transition between suburban tranquility and city life. This home is complemented by top-rated schools in the area, ensuring an exceptional education for your family. 1 Kings Way - A Home that must be experienced to believe!
Home Details
Home Type
- Single Family
Est. Annual Taxes
- $13,868
Lot Details
- 0.93 Acre Lot
- Lot Dimensions are 145 x 279
- Fenced
Parking
- 2 Car Attached Garage
Home Design
- Custom Home
- Colonial Architecture
- Brick Exterior Construction
- Shingle Roof
- Vinyl Siding
Interior Spaces
- 3,272 Sq Ft Home
- 2-Story Property
- Built-In Features
- Crown Molding
- Recessed Lighting
- Light Fixtures
- Wood Burning Fireplace
- Blinds
- Bonus Room
- Wood Flooring
- Dryer
- Unfinished Basement
Kitchen
- New Kitchen
- Breakfast Bar
- Stove
- Dishwasher
- Granite Countertops
Bedrooms and Bathrooms
- 5 Bedrooms
- Walk-In Closet
- Primary Bathroom is a Full Bathroom
Pool
- In Ground Pool
- Gunite Pool
- Outdoor Pool
Outdoor Features
- Deck
- Shed
Schools
- Freehold Twp High School
Utilities
- Forced Air Zoned Heating and Cooling System
- Natural Gas Water Heater
Community Details
- No Home Owners Association
- Juniper Farms Subdivision
Listing and Financial Details
- Exclusions: polaris pool vac is excluded but negotiable. ALL furniture is negotiable
- Assessor Parcel Number 17-00080-0000-00024
Ownership History
Purchase Details
Home Financials for this Owner
Home Financials are based on the most recent Mortgage that was taken out on this home.Purchase Details
Home Financials for this Owner
Home Financials are based on the most recent Mortgage that was taken out on this home.Purchase Details
Home Financials for this Owner
Home Financials are based on the most recent Mortgage that was taken out on this home.Similar Homes in Freehold, NJ
Home Values in the Area
Average Home Value in this Area
Purchase History
| Date | Type | Sale Price | Title Company |
|---|---|---|---|
| Deed | $950,000 | Shore Properties Title | |
| Interfamily Deed Transfer | -- | Chicago Title Insurance Co | |
| Deed | $350,000 | None Available |
Mortgage History
| Date | Status | Loan Amount | Loan Type |
|---|---|---|---|
| Previous Owner | $760,000 | New Conventional | |
| Previous Owner | $405,000 | New Conventional | |
| Previous Owner | $108,600 | No Value Available | |
| Previous Owner | $63,000 | Credit Line Revolving | |
| Previous Owner | $342,000 | New Conventional | |
| Previous Owner | $341,127 | FHA |
Property History
| Date | Event | Price | Change | Sq Ft Price |
|---|---|---|---|---|
| 04/24/2024 04/24/24 | Sold | $950,000 | +5.6% | $290 / Sq Ft |
| 03/11/2024 03/11/24 | Pending | -- | -- | -- |
| 02/28/2024 02/28/24 | For Sale | $899,900 | +157.1% | $275 / Sq Ft |
| 03/12/2012 03/12/12 | Sold | $350,000 | -- | $107 / Sq Ft |
Tax History Compared to Growth
Tax History
| Year | Tax Paid | Tax Assessment Tax Assessment Total Assessment is a certain percentage of the fair market value that is determined by local assessors to be the total taxable value of land and additions on the property. | Land | Improvement |
|---|---|---|---|---|
| 2024 | $13,868 | $855,800 | $255,200 | $600,600 |
| 2023 | $13,868 | $747,600 | $226,700 | $520,900 |
| 2022 | $13,020 | $671,900 | $176,700 | $495,200 |
| 2021 | $12,589 | $603,900 | $161,700 | $442,200 |
| 2020 | $12,589 | $581,500 | $151,700 | $429,800 |
| 2019 | $12,504 | $576,500 | $146,700 | $429,800 |
| 2018 | $11,896 | $528,000 | $146,700 | $381,300 |
| 2017 | $11,803 | $516,300 | $146,700 | $369,600 |
| 2016 | $11,857 | $509,300 | $146,700 | $362,600 |
| 2015 | $11,723 | $509,700 | $151,700 | $358,000 |
| 2014 | $10,649 | $445,000 | $121,700 | $323,300 |
Agents Affiliated with this Home
-

Seller's Agent in 2024
Jason Gumnitz
RE/MAX
(833) 690-4956
37 in this area
437 Total Sales
-

Buyer's Agent in 2024
Edona Brahimi
RE/MAX
(201) 973-8226
1 in this area
48 Total Sales
-
D
Seller's Agent in 2012
Debra LaPlante
RE/MAX
-
C
Buyer's Agent in 2012
Charles Damian
C21/ Herbertsville Real Estate
Map
Source: MOREMLS (Monmouth Ocean Regional REALTORS®)
MLS Number: 22405392
APN: 17-00080-0000-00024
- 3 Algonquin Ct
- 174 Bar Harbor Rd
- 40 Lutea Terrace
- 43 Iroquois Ct
- 103 Wisteria Ct
- 118 Wisteria Ct
- 43 Juniper Dr
- 1 Christie Ln
- 84 Manchester Ct Unit C
- 44 Koenig Ln
- 26 Windsor Terrace Unit E
- 10 Windsor Terrace
- 24 Willow Brook Rd
- 33 Willow Brook Rd
- 69 Robin Place
- 2 Brookside Way
- 25 Watson Ct
- 118 Woody Rd
- 23 Datchet Close Unit 1000
- 397 Finch Way






