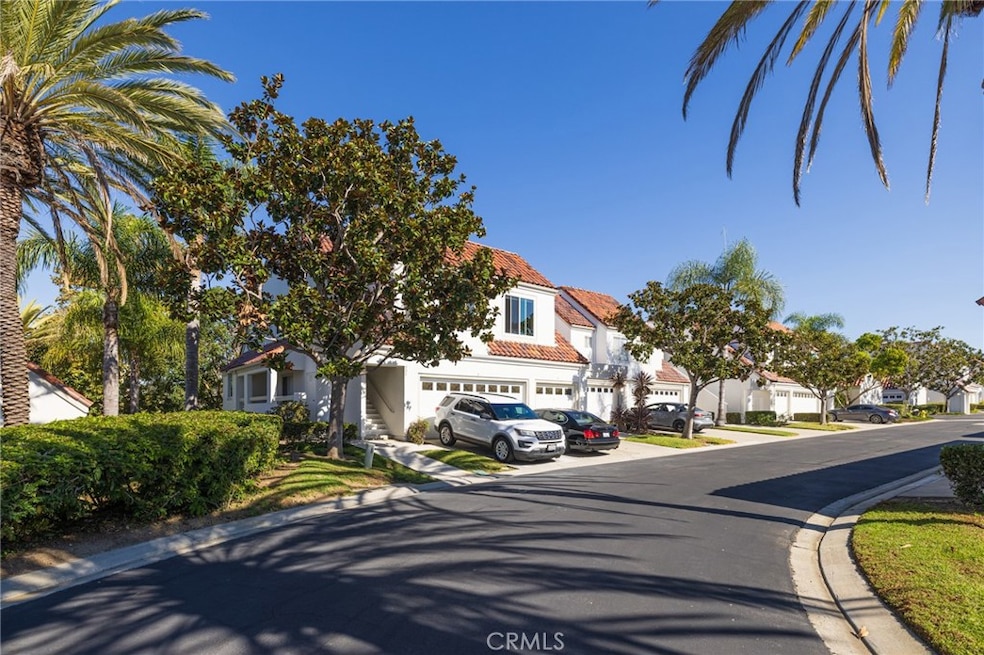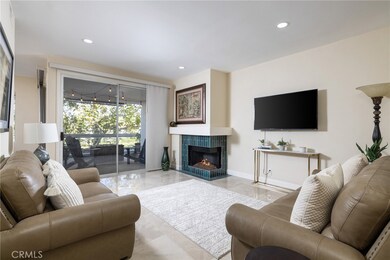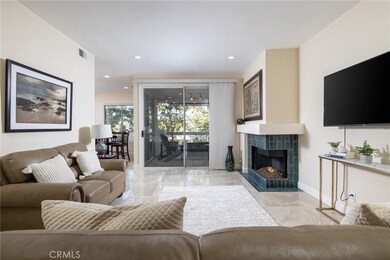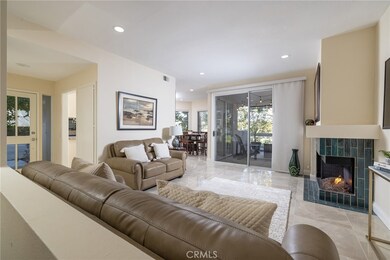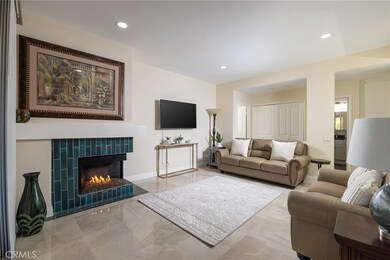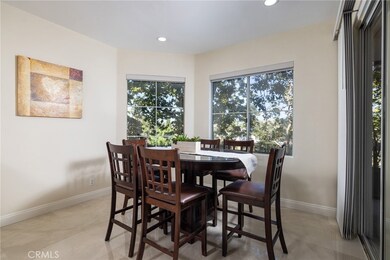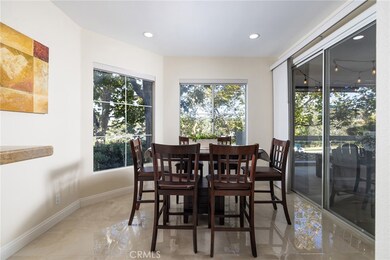1 La Paloma Dana Point, CA 92629
Dana Hills NeighborhoodHighlights
- Fitness Center
- Spa
- Gated Community
- Del Obispo Elementary School Rated A-
- Primary Bedroom Suite
- Updated Kitchen
About This Home
This reimagined property is perfect for the most discerning resident. When first entering this gorgeous home, you will see the new 25-inch tile flooring, which will remind you of Roman luxury living on the Via Veneto. A redesigned fireplace with jaguar green rectangular tile adds an elegant pop of color. The kitchen, with its Blue-Louise Brazilian granite countertop, it's Bedrosian tile creamy-white backsplash, new farmhouse stainless steel sink, and all new solid wood, designer cabinetry will entice your imagination in the culinary arts. The newly painted walls in soft tones create the well-deserved relaxing environment after a day of work or fun. New lighting, a private patio with market lighting, a granite gas firepit feature and Adirondak furniture tops off this fully furnished, all you could want, condo property. Did I mention there is a full-size two car garage with ample storage to make your move as comfortable and convenient as possible? A swimming pool and jacuzzi with an ocean view overlooking the beautiful blue Pacific? And lest we forget, it is only minutes away from shopping and only minutes to the beach. Welcome to 1 La Paloma, a property you'll not want to miss!
Listing Agent
Civitas Realty Brokerage Phone: 949-444-9175 License #01908226 Listed on: 11/09/2025
Condo Details
Home Type
- Condominium
Est. Annual Taxes
- $5,962
Year Built
- Built in 1988
Parking
- 2 Car Garage
- Parking Available
- Automatic Gate
Home Design
- Entry on the 1st floor
- Turnkey
Interior Spaces
- 1,183 Sq Ft Home
- 1-Story Property
- Furnished
- Recessed Lighting
- Entryway
- Living Room with Fireplace
- Living Room Balcony
- Dining Room
- Tile Flooring
- Laundry Room
Kitchen
- Updated Kitchen
- Granite Countertops
Bedrooms and Bathrooms
- 2 Main Level Bedrooms
- Primary Bedroom Suite
- Remodeled Bathroom
- 2 Full Bathrooms
- Dual Vanity Sinks in Primary Bathroom
- Bathtub with Shower
- Walk-in Shower
Outdoor Features
- Spa
- Deck
- Covered Patio or Porch
Additional Features
- Two or More Common Walls
- Central Heating and Cooling System
Listing and Financial Details
- Security Deposit $7,125
- Rent includes association dues
- 12-Month Minimum Lease Term
- Available 1/1/26
- Tax Lot 2
- Tax Tract Number 12292
- Assessor Parcel Number 93947251
Community Details
Overview
- Property has a Home Owners Association
- 187 Units
Amenities
- Community Barbecue Grill
- Clubhouse
Recreation
- Tennis Courts
- Fitness Center
- Community Pool
- Community Spa
Pet Policy
- Limit on the number of pets
- Pet Size Limit
- Pet Deposit $500
- Dogs and Cats Allowed
- Breed Restrictions
Security
- Gated Community
Map
Source: California Regional Multiple Listing Service (CRMLS)
MLS Number: OC25257055
APN: 939-472-51
- 31 La Paloma
- 24 Los Cabos
- 46 Terra Vista
- 94 Shorebreaker Dr
- 39 Shorebreaker Dr
- 226 Shorebreaker Dr
- 222 Shorebreaker Dr
- 5 Old Ranch Rd
- 24 Costa Brava
- 11 Costa Brava
- 2 Point Catalina
- 32862 Bluffside Dr
- 33113 Ocean Ridge
- 33144 Ocean Ridge
- 19 Old Ranch Rd
- 5 Ebony Glade
- 2 High Bluff
- 11 High Bluff
- 20 Regina
- 25572 Purple Sage Ln
- 46 Los Cabos Unit 60
- 14 Glastonbury Place
- 56 Sea Terrace St
- 9 Silvertide Dr
- 13 Silvertide Dr
- 200 Shorebreaker Dr
- 177 Shorebreaker Dr
- 24601 Seth Cir
- 24381 Philemon Dr
- 9 Newcastle Ln
- 25 Paradise Cove
- 33132 Mesa Vista Dr
- 33255 Ocean Ridge Unit 30
- 32901 Buccaneer St
- 4 Regina
- 19 Dover Place
- 33282 Marina Vista Dr
- 33321 Marina Vista Dr
- 25701 Windjammer Dr
- 1 White Sail
