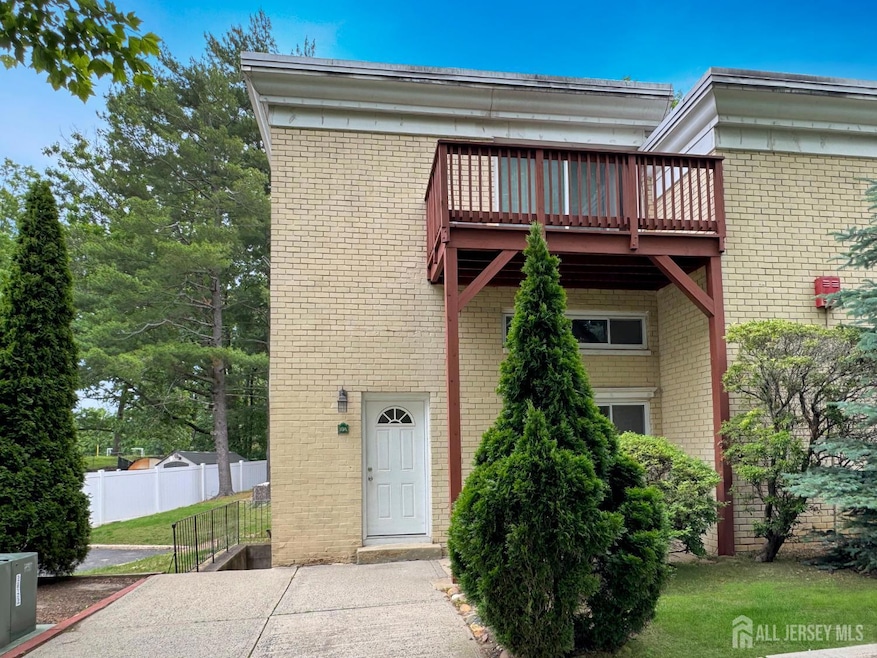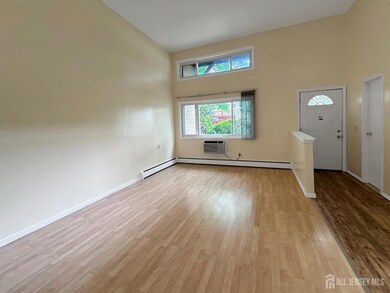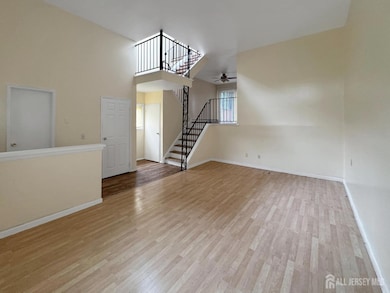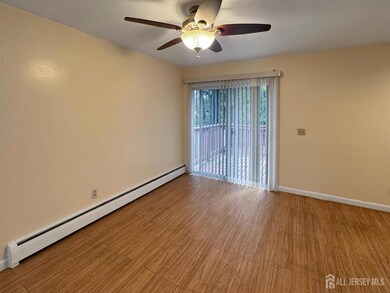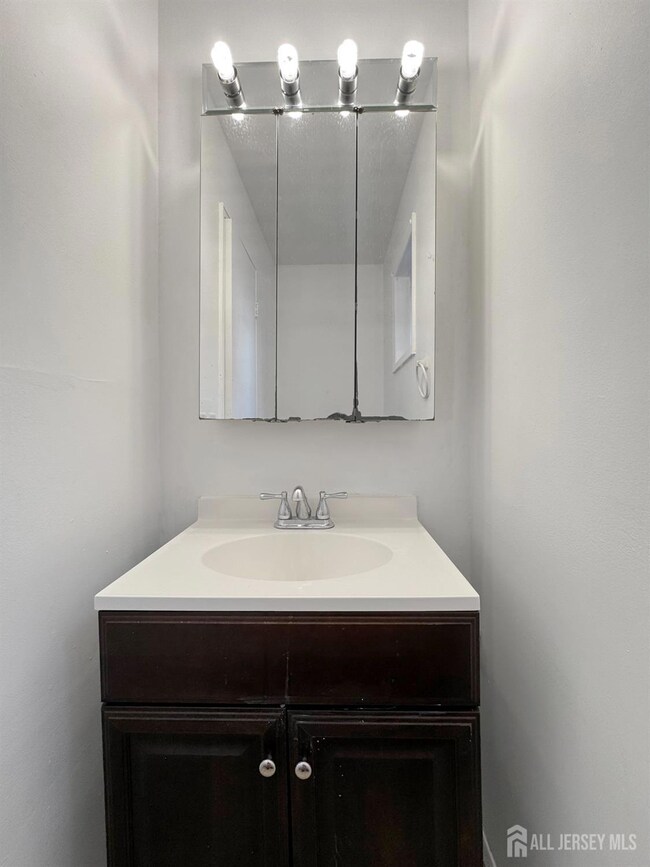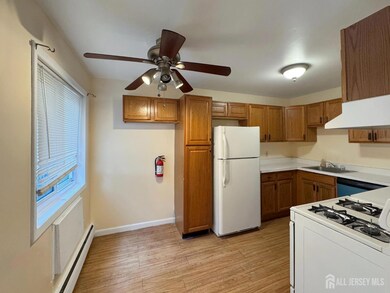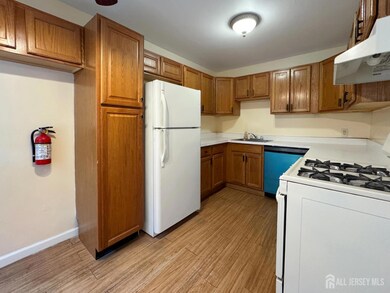1 Lake Ave Unit 10A East Brunswick, NJ 08816
Highlights
- Private Pool
- Property is near public transit
- End Unit
- Lawrence Brook Elementary School Rated A-
- Wood Flooring
- High Ceiling
About This Home
Location! Location! Location! Spacious 2 bedrooms 2.5 bath end unit townhouse featuring an eat-in kitchen, a spacious high ceiling living room, dining room with sliders to a private balcony, & primary bedroom suite and a well-sized bedroom with lots of closet space. New hardwood flooring! The rent includes gas, heat & water. The tenant pays electric & sewer. Association has an outdoor swimming pool. Easy access to Rt 18, Rt 1, NJ Tpk, Downtown New Brunswick, Rutgers University, & Hospitals. Very close to NYC buses, shopping, dining & recreation. East Brunswick Award-Winning Blue Ribbon Schools! Available Now. No Pets.
Townhouse Details
Home Type
- Townhome
Est. Annual Taxes
- $5,894
Year Built
- Built in 1970
Interior Spaces
- 1,360 Sq Ft Home
- 2-Story Property
- High Ceiling
- Ceiling Fan
- Living Room
- Formal Dining Room
Kitchen
- Gas Oven or Range
- Stove
- Range
- Dishwasher
Flooring
- Wood
- Carpet
- Ceramic Tile
Bedrooms and Bathrooms
- 2 Bedrooms
- Primary Bathroom is a Full Bathroom
- Walk-in Shower
Parking
- On-Site Parking
- Assigned Parking
Location
- Property is near public transit
- Property is near shops
Utilities
- Cooling System Mounted In Outer Wall Opening
- Baseboard Heating
- Underground Utilities
- Gas Water Heater
Additional Features
- Private Pool
- End Unit
Listing and Financial Details
- Tenant pays for cable TV, electricity, sewer
Community Details
Overview
- Association fees include common area maintenance, gas, snow removal, trash, ground maintenance, water, maintenance fee, heat
- Lake Estate Subdivision
Recreation
- Community Pool
Pet Policy
- No Pets Allowed
Map
Source: All Jersey MLS
MLS Number: 2514513R
APN: 04-00026-01-00001-0000-C0118
- 17 Lake Ave Unit 2B
- 19 Lake Ave Unit 6A
- 21 Norton Rd
- 151 Longfield Ct
- 273 Crosspointe Dr Unit 273
- 96 Longfield Ct
- 393 Carhart Ct Unit 393
- 393 Carhart Ct
- 83 Crosspointe Dr Unit 83
- 331 Cozzens Ct
- 23 Serviss Ave
- 353 Crosspointe Dr
- 56 Sullivan Way
- 12 Tompkins Rd
- 7 Wellington Rd
- 18 Messler St
- 68 Gage Rd
- 7 Hamlin Rd
- 55 Ainsworth Ave
- 24 Gage Rd
- 1 Lake Ave Unit 4B
- 2 Lake Ave Unit 7B
- 13 Lake Ave Unit 6B
- 181 Blew Ct
- 260 Crosspointe Dr Unit 260
- 6 Ayres Ct
- 140 Longfield Ct
- 18 Lake Ave Unit 8A
- 402 Carhart Ct Unit 402
- 107 Longfield Ct
- 54 Lear Ct
- 2 Taylor Ave
- 46 Lear Ct
- 85 Tices Ln
- 1 Legacy Place
- 527 Old Bridge Turnpike Unit 4102
- 527 Old Bridge Turnpike Unit 4213
- 527 Old Bridge Turnpike Unit 1331
- 527 Old Bridge Turnpike
- 20 Rose St Unit 2
