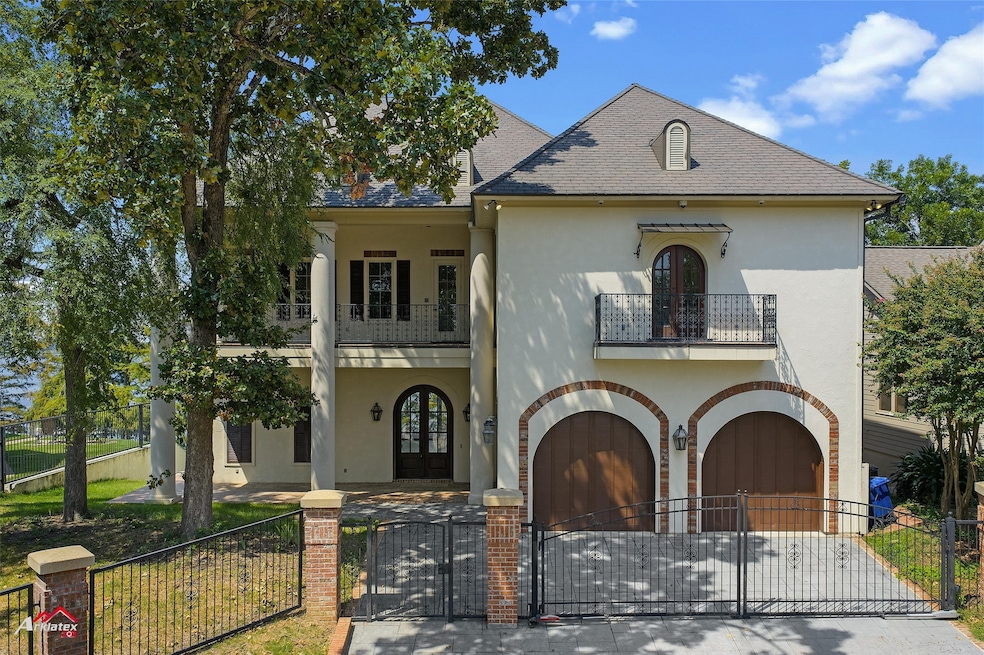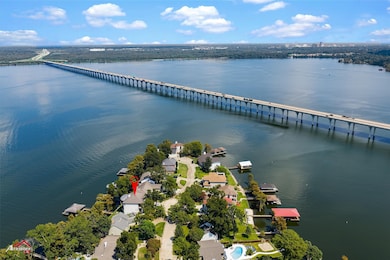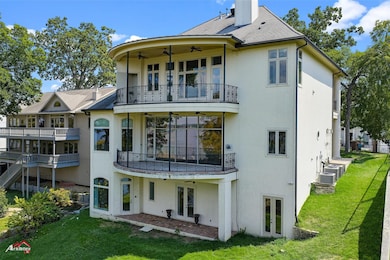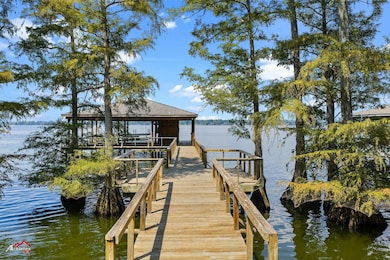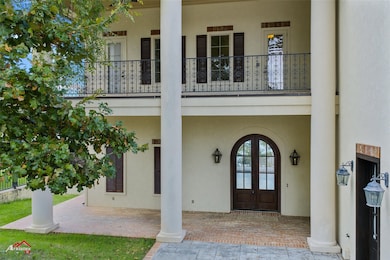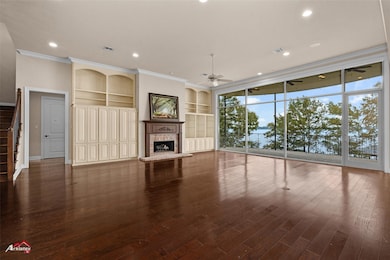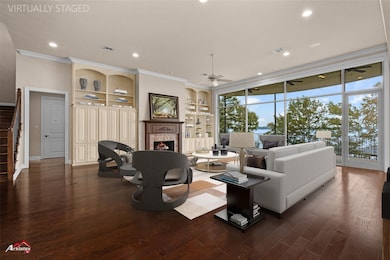
1 Lake Point Place Shreveport, LA 71119
Western Hills-Yarborough NeighborhoodEstimated payment $7,283/month
Highlights
- Lake Front
- Docks
- Built-In Refrigerator
- Judson Fundamental Elementary School Rated 9+
- Boat Slip
- Contemporary Architecture
About This Home
Reduced from 1.2, seller wants to see your offer on this amazing,french-inspired home captures elegance and lakefront living with its arched entryways, wrought iron balconies, and timeless stucco exterior. Step inside and you’ll immediately notice the floor-to-ceiling windows lining the living and dining areas, showcasing uninterrupted views of the water and allowing natural light to spill across the hardwood floors. The living room centers around a brick-trimmed fireplace, framed by custom built-ins that add both character and storage. Glass doors open directly to one of the multiple covered balconies, each designed with wrought iron railings and ceiling fans for year-round comfort. From the primary suite to the guest bedrooms, nearly every room in the home features expansive windows and balcony access, ensuring the lake remains the focal point. At the rear of the home, three levels of curved balconies create a striking architectural statement while offering unmatched outdoor living space. Whether it’s a quiet morning on the top deck or hosting gatherings on the main level, these spaces are designed to maximize the stunning waterfront backdrop.
Listing Agent
Pinnacle Realty Advisors Brokerage Phone: 318-233-1045 License #0099563825 Listed on: 08/29/2025

Home Details
Home Type
- Single Family
Est. Annual Taxes
- $14,017
Year Built
- Built in 2010
Lot Details
- 8,930 Sq Ft Lot
- Lake Front
- Stone Retaining Walls
HOA Fees
- $83 Monthly HOA Fees
Parking
- 2 Car Attached Garage
- Front Facing Garage
- Garage Door Opener
Home Design
- Contemporary Architecture
- Stucco
Interior Spaces
- 6,119 Sq Ft Home
- 2-Story Property
- Wired For Sound
- Paneling
- Ceiling Fan
- Chandelier
- Decorative Lighting
- Den with Fireplace
Kitchen
- Eat-In Kitchen
- Gas Cooktop
- Microwave
- Built-In Refrigerator
- Dishwasher
- Kitchen Island
- Granite Countertops
- Disposal
Bedrooms and Bathrooms
- 4 Bedrooms
- Double Vanity
Outdoor Features
- Boat Slip
- Docks
- Balcony
- Covered Patio or Porch
Schools
- Caddo Isd Schools Elementary School
- Caddo Isd Schools High School
Utilities
- Central Heating
- High Speed Internet
- Cable TV Available
Community Details
- Association fees include all facilities
- Lake Point Place Association
- Lake Pointe Place Subdivision
Listing and Financial Details
- Tax Lot 1
- Assessor Parcel Number 171405055000100
Map
Home Values in the Area
Average Home Value in this Area
Tax History
| Year | Tax Paid | Tax Assessment Tax Assessment Total Assessment is a certain percentage of the fair market value that is determined by local assessors to be the total taxable value of land and additions on the property. | Land | Improvement |
|---|---|---|---|---|
| 2024 | $14,017 | $89,917 | $14,625 | $75,292 |
| 2023 | $14,128 | $88,638 | $13,928 | $74,710 |
| 2022 | $14,128 | $88,638 | $13,928 | $74,710 |
| 2021 | $13,912 | $88,638 | $13,928 | $74,710 |
| 2020 | $13,913 | $88,638 | $13,928 | $74,710 |
| 2019 | $13,825 | $85,486 | $13,928 | $71,558 |
| 2018 | $10,042 | $85,486 | $13,928 | $71,558 |
| 2017 | $14,044 | $85,486 | $13,928 | $71,558 |
| 2015 | $10,111 | $85,520 | $13,930 | $71,590 |
| 2014 | $10,189 | $85,520 | $13,930 | $71,590 |
| 2013 | -- | $85,520 | $13,930 | $71,590 |
Property History
| Date | Event | Price | List to Sale | Price per Sq Ft | Prior Sale |
|---|---|---|---|---|---|
| 11/18/2025 11/18/25 | Price Changed | $1,150,000 | -4.2% | $188 / Sq Ft | |
| 08/29/2025 08/29/25 | For Sale | $1,200,000 | +26.3% | $196 / Sq Ft | |
| 08/25/2025 08/25/25 | Sold | -- | -- | -- | View Prior Sale |
| 08/04/2025 08/04/25 | Pending | -- | -- | -- | |
| 06/28/2025 06/28/25 | For Sale | $950,000 | -- | $155 / Sq Ft |
Purchase History
| Date | Type | Sale Price | Title Company |
|---|---|---|---|
| Deed | $812,000 | None Listed On Document | |
| Sheriffs Deed | $675,000 | None Listed On Document | |
| Cash Sale Deed | $150,000 | None Available |
About the Listing Agent

As a Realtor and Associate Broker for over 25 years, and over 3000 happy "5-Star Review" clients I consider "family," my goal has always been to put YOU first! Whether your a first time home buyer or seasoned at moving, things in the Real Estate world are always changing. I've always been in the top of the top 10 individual Realtors in NWLA since 1996, number one Diamond Realtor for over 12 years, Coldwell Banker Elite by working to making you the top priority.
Whats the difference?
Mindy's Other Listings
Source: North Texas Real Estate Information Systems (NTREIS)
MLS Number: 21046662
APN: 171405-055-0001-00
- 1828 Willow Point Dr
- 5504 Flagstone Dr
- 7 Lake Point Place
- 1812 Willow Point Dr
- 1768 Willow Point Dr
- 1756 Willow Point Dr
- 5414 Briarcliff Cir
- 5337 S Lakeshore Dr
- 5607 S Lakeshore Dr
- 5617 S Lakeshore Dr
- 5639 S Lakeshore Dr
- 5221 S Lakeshore Dr
- 0 Mirador Cir
- 5705 Shoreline Dr
- 2415 Lakecrest Dr
- 55 Lake Forest
- 2050 Willow Ridge Blvd
- 3936 Eileen Ln
- 2054 Willow Ridge Blvd
- 5722 Marina Bay Dr
- 5638 S Lakeshore Dr
- 5660 S Lakeshore Dr
- 4650 Lakeshore Dr
- 3919 Michigan Cir
- 5720 S Lakeshore Dr
- 3755 Elmer Ln
- 4223 Lakeshore Dr
- 3500 Milam St
- 3403 Frederick St
- 3610 Ninock St
- 4025 Golf Links Blvd
- 2712 Ashton St
- 1424 Madison Ave
- 3149 Fulton St
- 2230 Darien St
- 3014 Desoto St
- 2735 Fulton St
- 2020 N Hearne Ave
- 2806 Morningside Dr
- 5725 Financial Plaza
