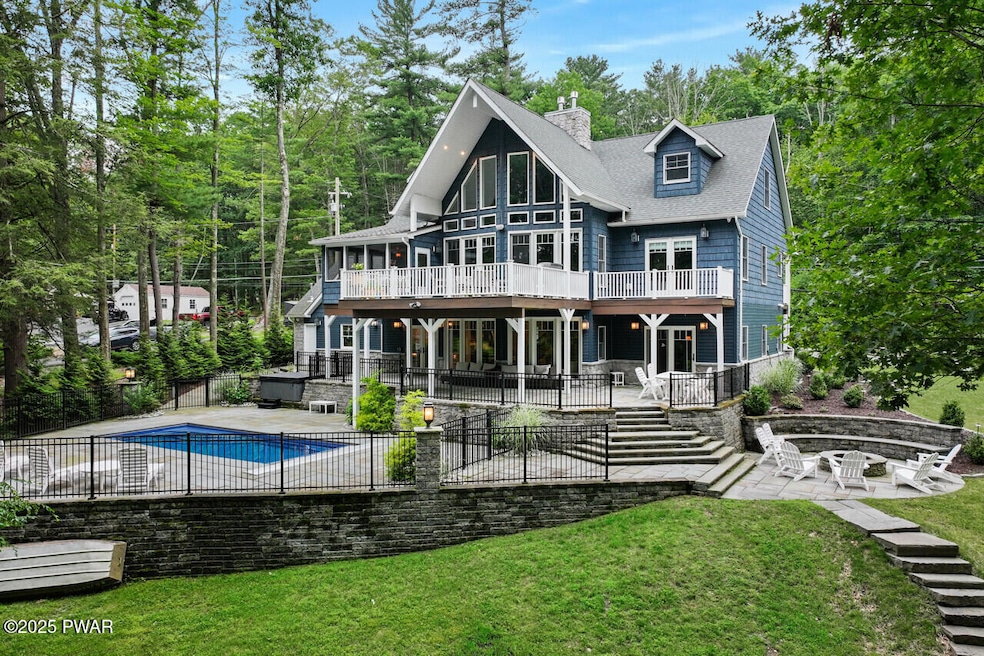
1 Lakeside Dr Lakeville, PA 18438
Estimated payment $16,390/month
Highlights
- Lake Front
- Boat Slip
- Built-In Refrigerator
- Private Dock
- Heated In Ground Pool
- Lake Privileges
About This Home
Luxury Lakefront Living with Dock Slip, Private Pool & Smart Home TechnologyWelcome to your dream lakefront retreat--where modern sophistication meets natural serenity. This stunning residence offers the ultimate in upscale waterfront living, complete with a private dock slip (which is currently being upgraded and reinstalled soon), pool, and the latest in smart home technology.Step inside to soaring ceilings, expansive glass windows, and an open-concept layout that frames breathtaking views of Lake Wallenpaupack. The gourmet chef's kitchen features high-end appliances, custom cabinetry, large island and beautiful countertops perfect for entertaining. Relax in the spacious living area with a gas fireplace and seamless indoor-outdoor flow.Enjoy long summer days on your private patio, take a dip in the crystal-clear pool, or hop on your boat from the dedicated dock slip just steps away. As the sun sets, unwind in the spa-like primary suite, complete with lake views, a soaking tub, and a walk-in shower.Outfitted with cutting-edge smart home systems--including climate control, lighting, security, and entertainment--this home combines comfort with convenience at every turn.The location on the lake is right at the end of Beech House Cove which feels like having your own private scenic escape along one of the last natural undeveloped stretches surrounding this popular Pocono destination.This is more than a home--it's like your own personal resort with everything you could ever need.
Home Details
Home Type
- Single Family
Est. Annual Taxes
- $22,700
Year Built
- Built in 2020
Lot Details
- 0.69 Acre Lot
- Lake Front
- Wooded Lot
HOA Fees
- $58 Monthly HOA Fees
Parking
- 2 Car Attached Garage
- Heated Garage
Home Design
- Contemporary Architecture
Interior Spaces
- 4,306 Sq Ft Home
- 3-Story Property
- Wet Bar
- Sound System
- Bar Fridge
- Bar
- High Ceiling
- Ceiling Fan
- Entrance Foyer
- Living Room
- Dining Room
- Game Room
- Utility Room
- Radiant Floor
- Lake Views
Kitchen
- Double Oven
- Built-In Gas Range
- Microwave
- Built-In Refrigerator
- Dishwasher
- Kitchen Island
- Disposal
Bedrooms and Bathrooms
- 5 Bedrooms
- Walk-In Closet
- Double Vanity
Laundry
- Laundry Room
- Dryer
Finished Basement
- Heated Basement
- Walk-Out Basement
- Walk-Up Access
Home Security
- Home Security System
- Smart Thermostat
Pool
- Heated In Ground Pool
- Heated Spa
- Above Ground Spa
- Pool Cover
Outdoor Features
- Boat Slip
- Private Dock
- Powered Boats Permitted
- Lake Privileges
- Deck
- Screened Patio
- Fire Pit
- Exterior Lighting
- Outdoor Grill
- Rain Gutters
- Front Porch
Utilities
- Forced Air Zoned Cooling and Heating System
- Heating System Uses Propane
- Shared Water Source
- Septic System
Community Details
- $700 Additional Association Fee
- Association fees include water
- Sunny Point Subdivision
- Community Lake
Listing and Financial Details
- Assessor Parcel Number 19-0-0007-0188
Map
Home Values in the Area
Average Home Value in this Area
Tax History
| Year | Tax Paid | Tax Assessment Tax Assessment Total Assessment is a certain percentage of the fair market value that is determined by local assessors to be the total taxable value of land and additions on the property. | Land | Improvement |
|---|---|---|---|---|
| 2025 | $22,699 | $1,558,500 | $461,100 | $1,097,400 |
| 2024 | $21,670 | $1,558,500 | $461,100 | $1,097,400 |
| 2023 | $30,368 | $1,558,500 | $461,100 | $1,097,400 |
| 2022 | $19,420 | $895,800 | $280,800 | $615,000 |
| 2021 | $19,075 | $895,800 | $280,800 | $615,000 |
| 2020 | $5,654 | $266,300 | $266,300 | $0 |
| 2019 | $5,305 | $266,300 | $266,300 | $0 |
| 2018 | $5,200 | $266,300 | $266,300 | $0 |
| 2017 | $1,218 | $266,300 | $266,300 | $0 |
| 2016 | $3,698 | $266,300 | $266,300 | $0 |
| 2014 | -- | $266,300 | $266,300 | $0 |
Property History
| Date | Event | Price | Change | Sq Ft Price |
|---|---|---|---|---|
| 07/18/2025 07/18/25 | Pending | -- | -- | -- |
| 06/30/2025 06/30/25 | For Sale | $2,650,000 | +39.8% | $615 / Sq Ft |
| 09/19/2022 09/19/22 | Sold | $1,895,000 | -13.7% | $428 / Sq Ft |
| 08/19/2022 08/19/22 | Pending | -- | -- | -- |
| 08/19/2022 08/19/22 | For Sale | $2,195,000 | -- | $495 / Sq Ft |
Purchase History
| Date | Type | Sale Price | Title Company |
|---|---|---|---|
| Deed | $1,895,000 | Roaring Brook Abstract | |
| Deed | $220,000 | None Available | |
| Deed | $170,000 | None Available |
Mortgage History
| Date | Status | Loan Amount | Loan Type |
|---|---|---|---|
| Previous Owner | $143,000 | Credit Line Revolving | |
| Previous Owner | $897,000 | New Conventional |
Similar Home in Lakeville, PA
Source: Pike/Wayne Association of REALTORS®
MLS Number: PWBPW251995
APN: 102720
- 24 Lakeside Dr
- 30 Lakeside Dr
- 11 Meadowwood Cir W
- 7 Shore Line Dr
- 1107 Crest Cir
- 4 Shore Line Dr
- 10 Cove Point Cir
- 146 Cove Point Cir
- 141 Cove Point Cir
- 108 Ice Cream St
- 112 Ice Cream St
- 88 Paupack Point Rd
- 86 Paupack Point Rd
- 1007 Sierra Ct
- 14 8th St
- 71 Boulder Point Rd
- 2 Beverly Dr
- 1050 Dewberry Dr
- 31 Maple St
- 1085 Dewberry Dr






