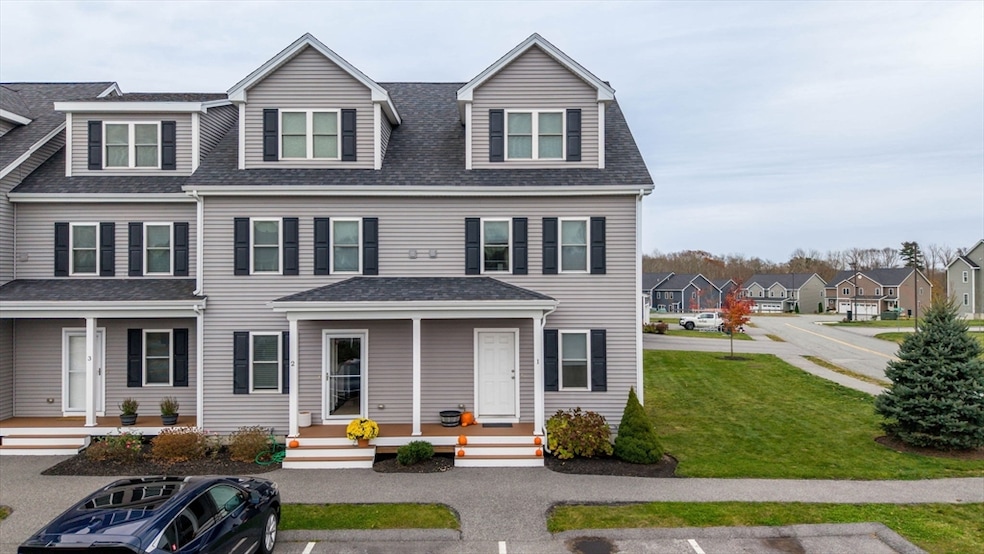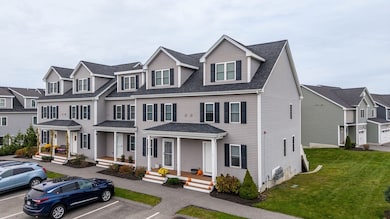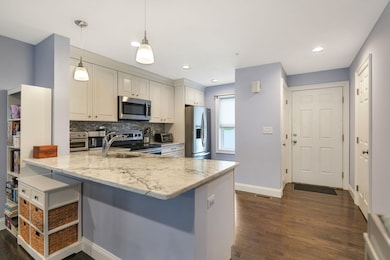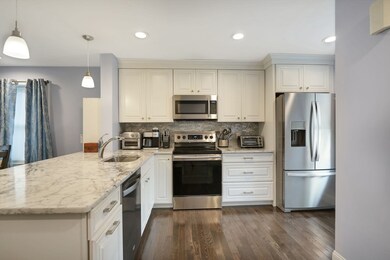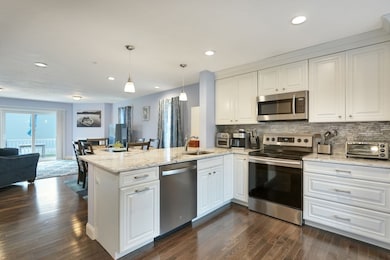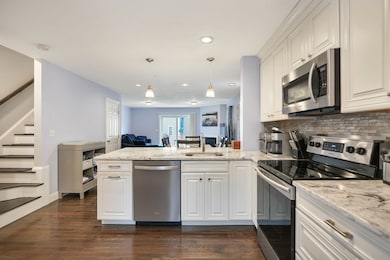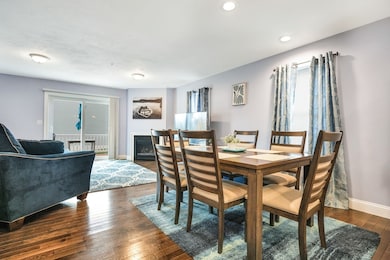1 Landing Way Unit 1 Lakeville, MA 02347
Estimated payment $3,226/month
Highlights
- Golf Course Community
- Medical Services
- Property is near public transit
- Community Stables
- Deck
- Wood Flooring
About This Home
Welcome to 1 Landing Way, Lakeville—a move-in ready, 3-bedroom, 2.5-bath end-unit townhouse ideally located just minutes from the commuter rail. The first floor features an open-concept layout with hardwood flooring, a bright white kitchen with quartz countertops, an eat-in dining area, and a spacious living room complete with a cozy gas fireplace. A stylish half bath with quartz countertops and access to the private deck complete the main level. Upstairs, the second floor offers a generous primary suite with tray ceilings, a private ensuite bath, and an oversized walk-in closet. A dedicated laundry room with tile flooring adds extra convenience. The third floor includes two additional bedrooms and a full bath with a tub—perfect for family, guests, or a home office.A full walk-out basement with high ceilings provides excellent expansion potential or ample storage. This home truly checks all the boxes—don’t miss it!
Open House Schedule
-
Sunday, November 16, 202511:00 am to 1:00 pm11/16/2025 11:00:00 AM +00:0011/16/2025 1:00:00 PM +00:00Add to Calendar
Townhouse Details
Home Type
- Townhome
Est. Annual Taxes
- $3,547
Year Built
- Built in 2018
Lot Details
- End Unit
HOA Fees
- $295 Monthly HOA Fees
Home Design
- Entry on the 1st floor
- Frame Construction
- Shingle Roof
Interior Spaces
- 1,714 Sq Ft Home
- 3-Story Property
- Insulated Windows
- Window Screens
- Insulated Doors
- Living Room with Fireplace
- Dining Area
- Basement
Kitchen
- Range
- Microwave
- Plumbed For Ice Maker
- Dishwasher
- Solid Surface Countertops
Flooring
- Wood
- Wall to Wall Carpet
- Laminate
- Ceramic Tile
Bedrooms and Bathrooms
- 3 Bedrooms
- Primary bedroom located on second floor
- Cedar Closet
- Double Vanity
- Separate Shower
Laundry
- Laundry on upper level
- Electric Dryer Hookup
Parking
- 2 Car Parking Spaces
- Guest Parking
- Assigned Parking
Outdoor Features
- Balcony
- Deck
- Rain Gutters
- Porch
Location
- Property is near public transit
- Property is near schools
Schools
- Assawompset Elementary School
- Freetown-Lakeville Middle School
- Apponequet High School
Utilities
- Forced Air Heating and Cooling System
- 1 Cooling Zone
- 1 Heating Zone
- Heating System Uses Natural Gas
- 110 Volts
- Private Sewer
- Cable TV Available
Listing and Financial Details
- Assessor Parcel Number M:00062 B:0003 L:010A01,5089508
Community Details
Overview
- Association fees include water, sewer, insurance, maintenance structure, road maintenance, ground maintenance, snow removal, trash, reserve funds
- 19 Units
- Rivers Edge Condominium Community
Amenities
- Medical Services
- Common Area
- Shops
Recreation
- Golf Course Community
- Tennis Courts
- Park
- Community Stables
- Jogging Path
Pet Policy
- Pets Allowed
Map
Home Values in the Area
Average Home Value in this Area
Tax History
| Year | Tax Paid | Tax Assessment Tax Assessment Total Assessment is a certain percentage of the fair market value that is determined by local assessors to be the total taxable value of land and additions on the property. | Land | Improvement |
|---|---|---|---|---|
| 2025 | $3,547 | $342,700 | $0 | $342,700 |
| 2024 | $3,383 | $320,700 | $0 | $320,700 |
| 2023 | $3,348 | $300,300 | $0 | $300,300 |
| 2022 | $3,593 | $297,700 | $0 | $297,700 |
| 2021 | $3,563 | $279,000 | $0 | $279,000 |
| 2020 | $3,876 | $296,800 | $0 | $296,800 |
Property History
| Date | Event | Price | List to Sale | Price per Sq Ft |
|---|---|---|---|---|
| 11/13/2025 11/13/25 | For Sale | $499,900 | -- | $292 / Sq Ft |
Source: MLS Property Information Network (MLS PIN)
MLS Number: 73454837
APN: LAKE M:00062 B:0003 L:010A-01
- 5 Commercial Dr
- 13 Main St
- 7 Blueberry Drive(55 Plus) Unit 5
- 104 S Main St Unit 4
- 82 E Grove St Unit B
- 21 Courtland St Unit 1
- 5 Kathryn Way
- 143 W Grove St
- 98 E Grove St Unit 3
- 3 Evergreen Dr
- 52 Wareham St
- 19 Wareham St Unit 4
- 46 Peirce St Unit 1
- 92 Peirce St Unit 2
- 92 Peirce St Unit 2nd Flr
- 59 Arch St Unit 59
- 19 Forest St
- 57 Arch St Unit 57
- 53 Everett St Unit 1
- 79 Pearl St Unit 1
